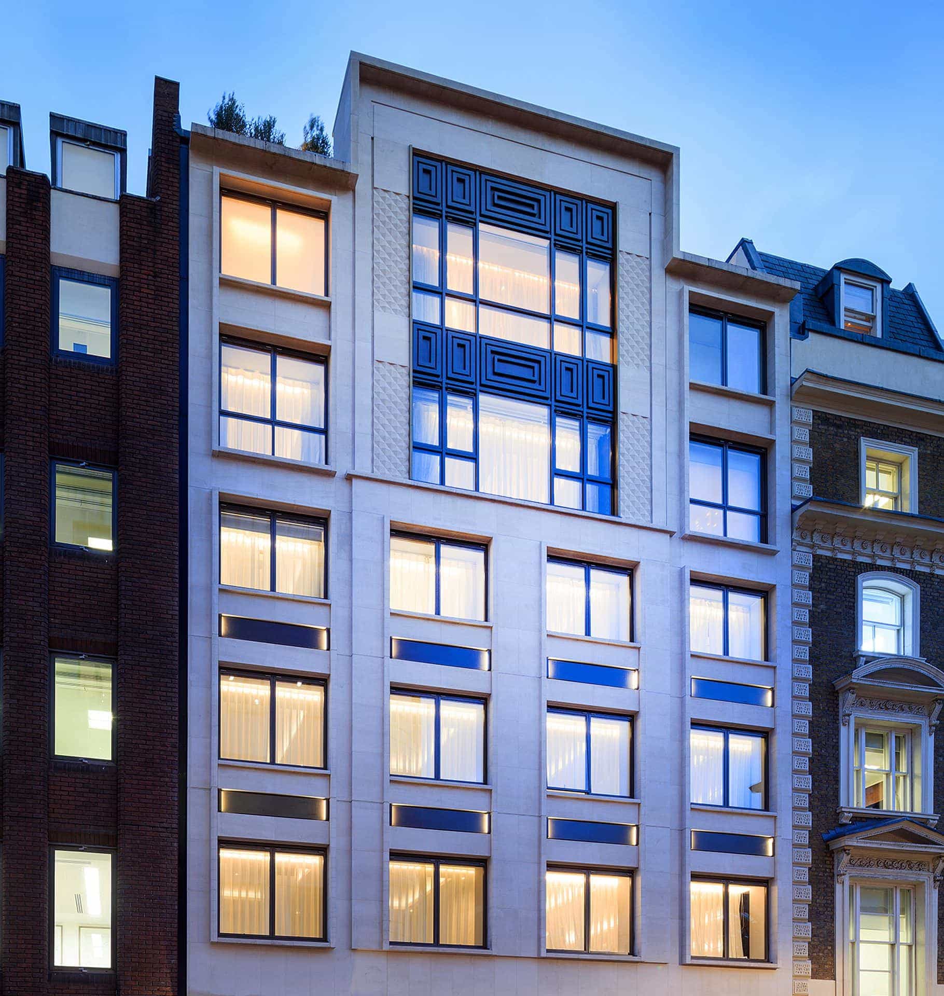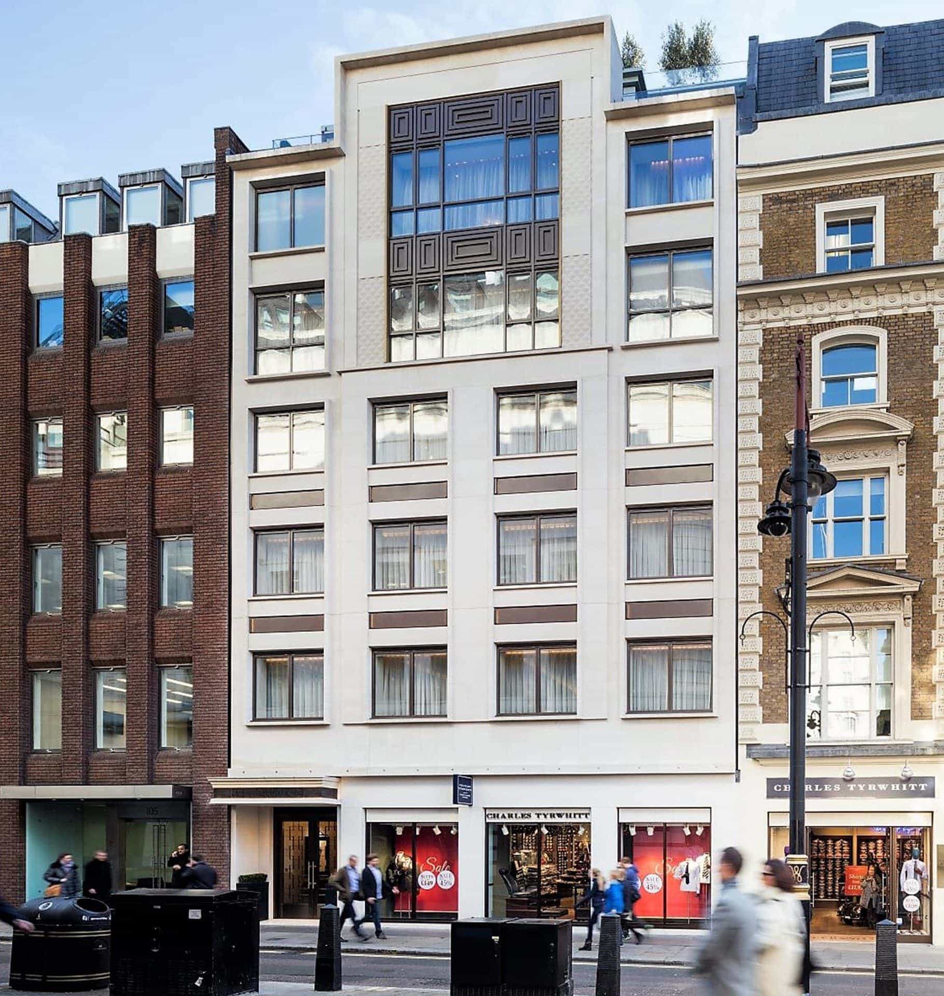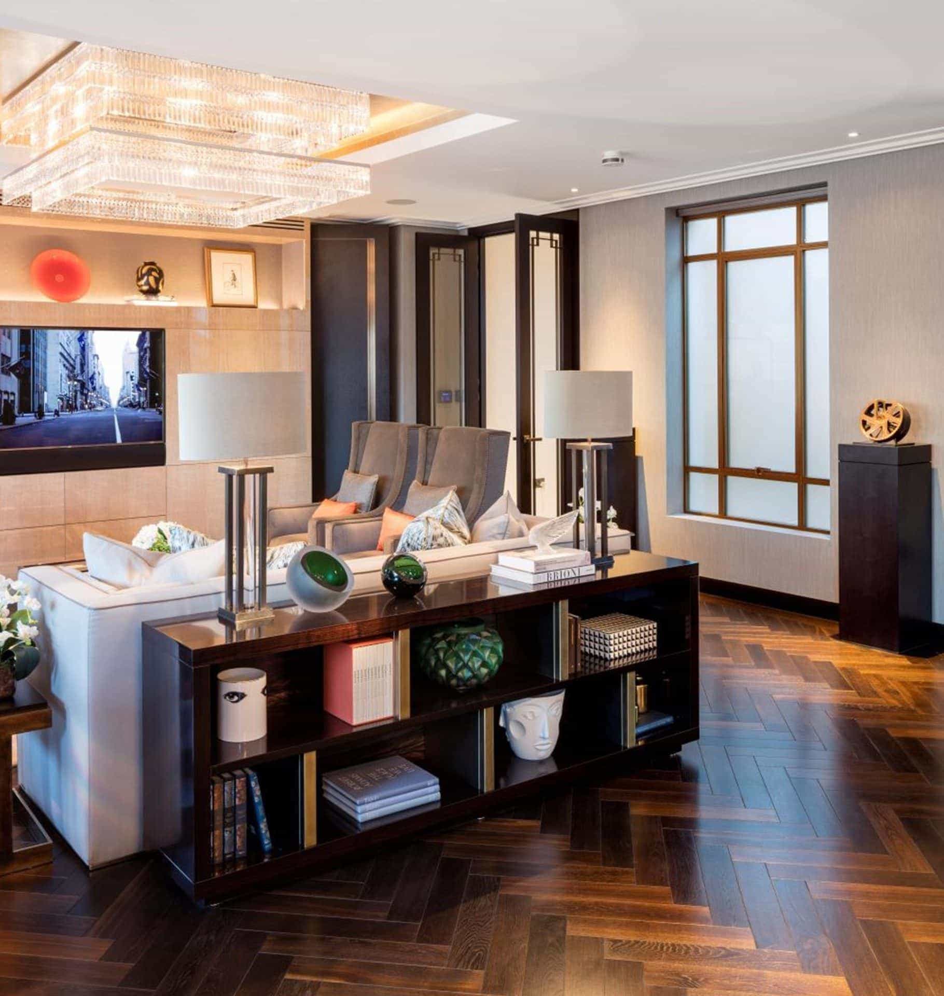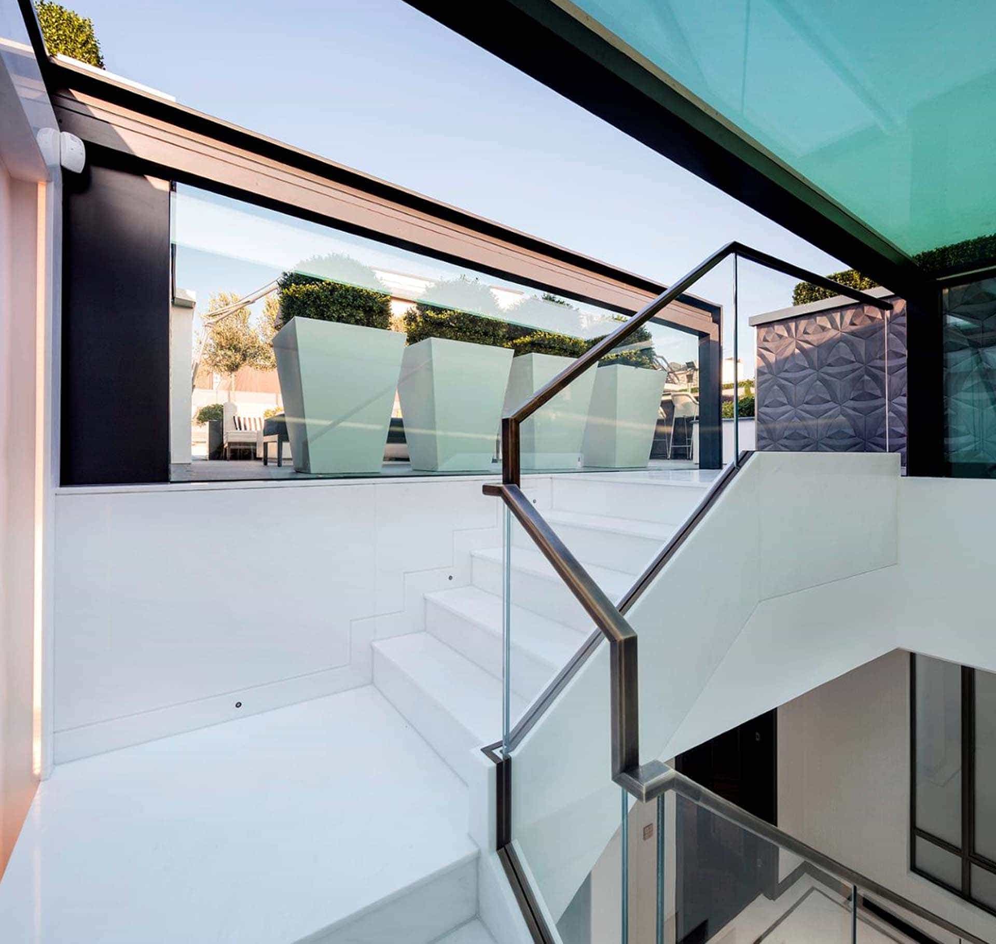< Back to portfolio
Living
Beau House
Jermyn Street
- Client: Dukelease
- Architect: Brimelow McSweeney
- Scope: Refurbishment
- Three additional floors
- St James conservation area
- Working around existing tenant
Beau House is a boutique development located on Jermyn Street comprising eight highly specified luxury apartments. The scheme takes inspiration from Beau Brummell, the celebrated arbiter of men’s fashion in the eighteenth century whose statue stands on the same street and recalls the area’s sartorial heritage. Our client Dukelease collaborated with leading interior designer, Oliver Burns who has designed the 4,000 sq ft penthouse and contributed to the overall style of the development.
Parmarbrook provided the civil and structural design on the redevelopment and extension. The project involved the partial demolition of the existing RC framed office building and construction of up to three additional floors working within the constraints of the planning envelope, St James conservation area, and maintaining the day to day trading operation. Integration between design, construction and logistics were key to the delivery of this highly successful mixed use refurbishment project.
British menswear brand Charles Tyrwhitt occupy the existing ground floor and basement retail unit.
Construction completed in 2017.



