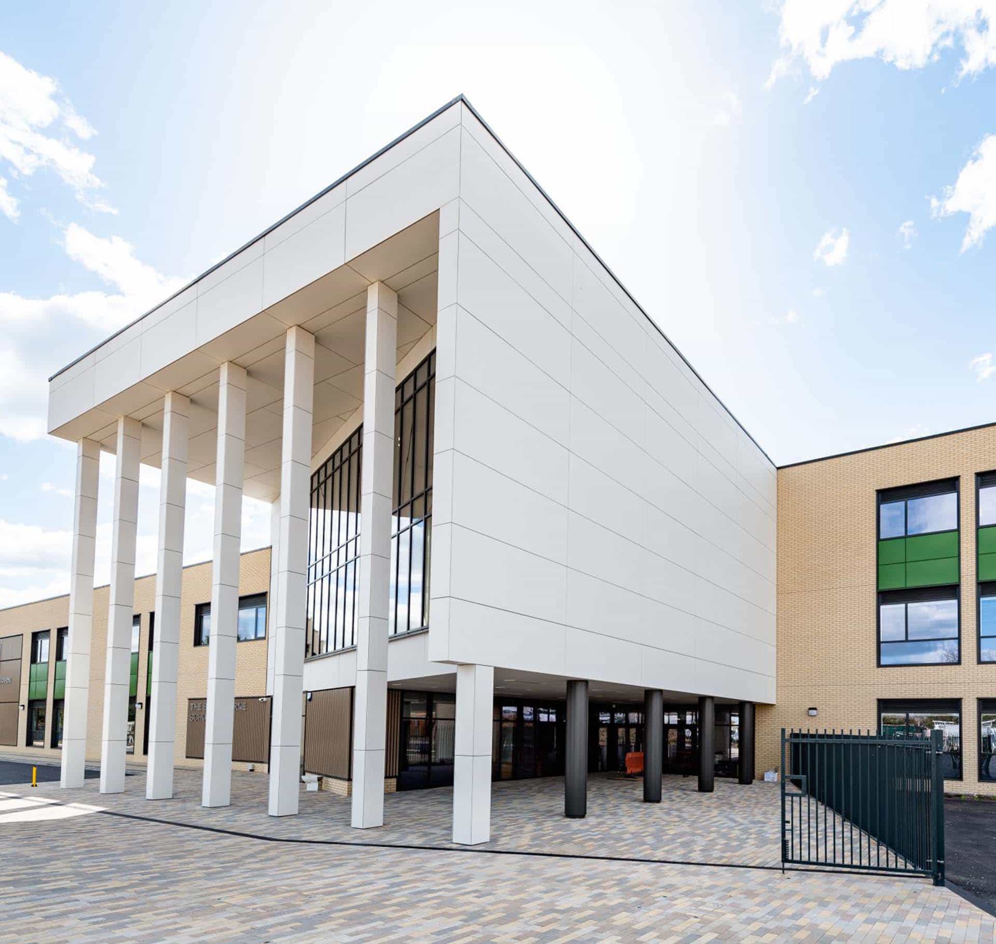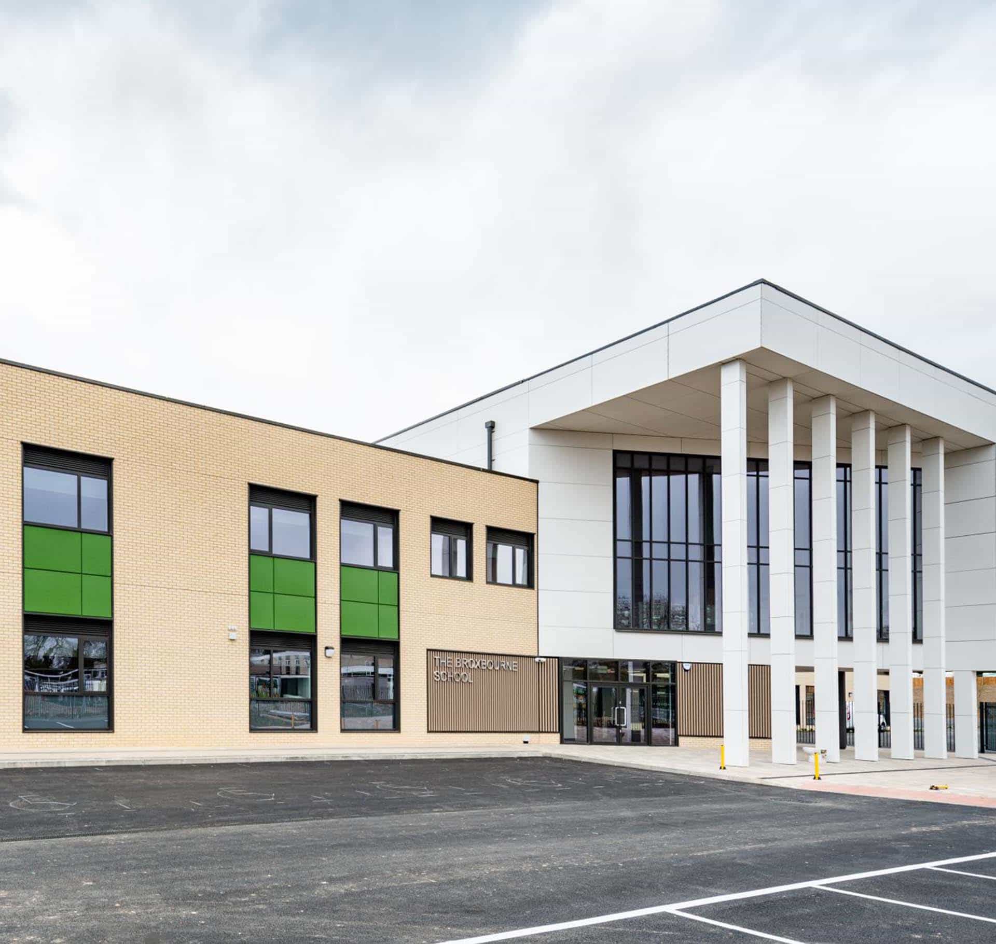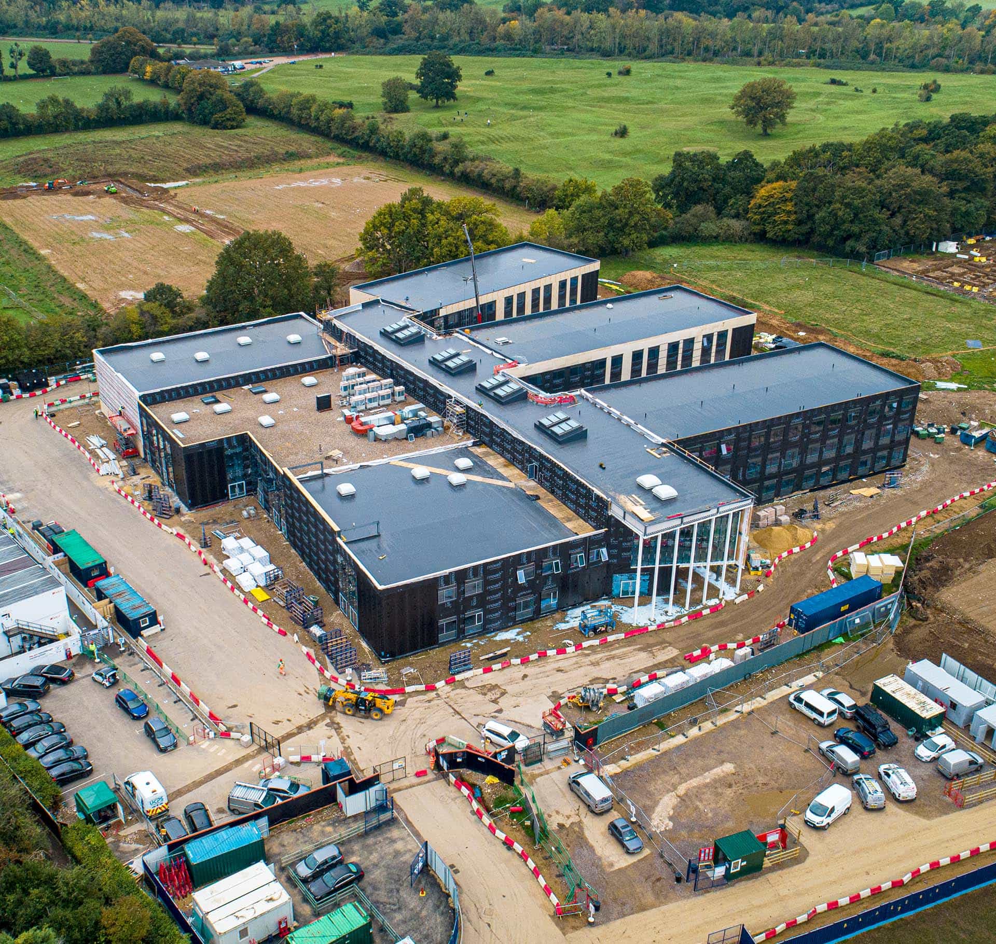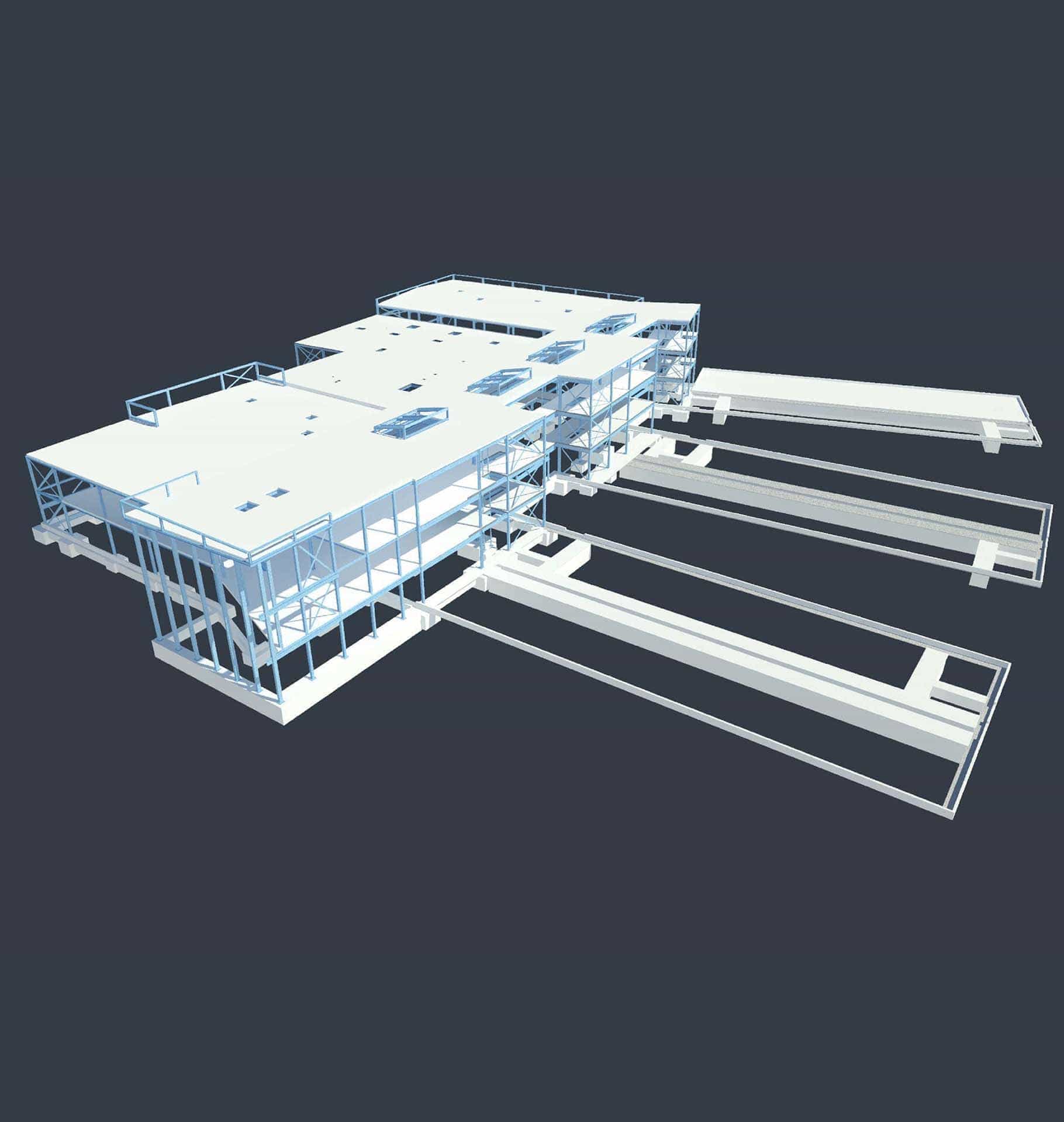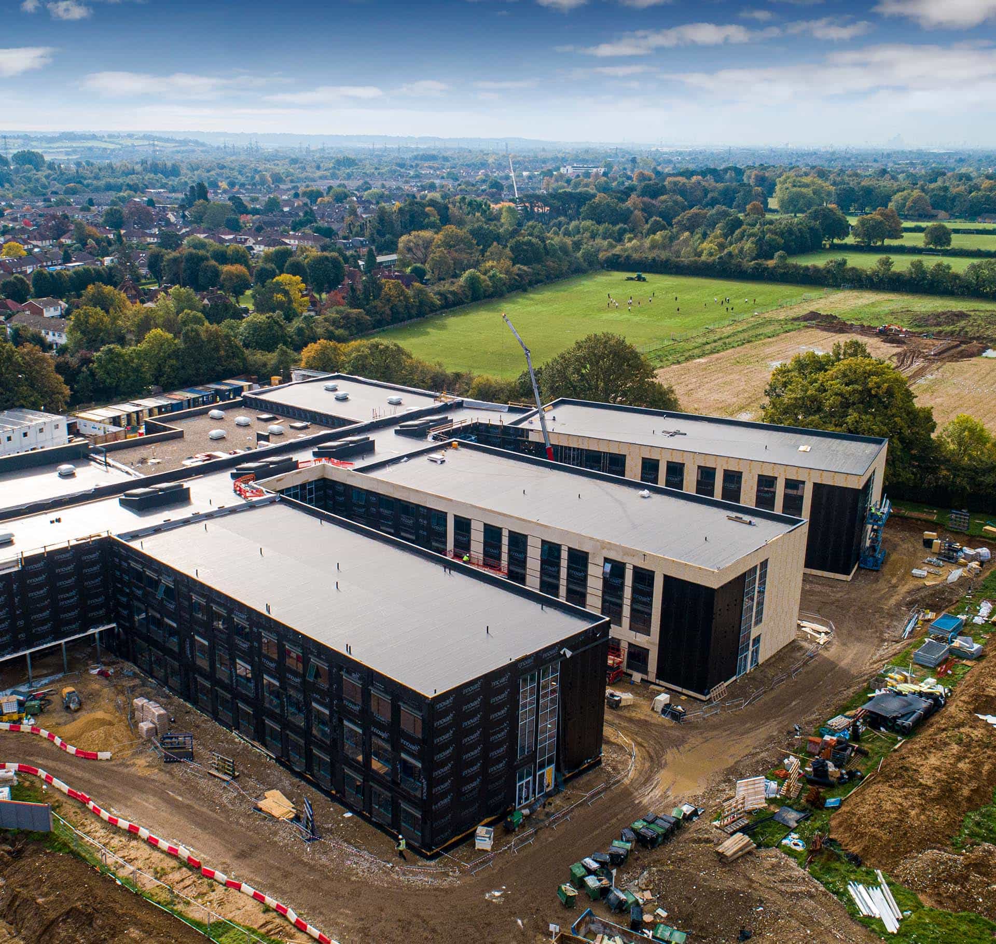< Back to portfolio
Education MMC
The Broxbourne School
Broxbourne, Hertfordshire
- Client: Mid Group
- Architect: Bond Bryan
- Scope: New Build
- Delivered using offsite solutions - 15 months
- SIPS panel
- Large voided areas within frame
The Broxbourne School has been designed as a contextual response to its green belt setting and the School’s ambitions and aspirations for its future.
The three-storey building, and its external spaces, have been designed to integrate seamlessly with the scale and public realm of the wider development. Externally, the building has been designed as a beacon for modern education – welcoming pupils via a distinctive three-storey glazed colonnade. Internally, a large 3-storey atrium will be both the social and the physical heart of the school.
The school deploys Modern Methods of Construction throughout – mainly SIP panels systems (structural and infill systems). The benefits of this approach are numerous: most notable is that it ensures that the School is delivered on time and within budget – but also offers a better quality product which reduces the carbon footprint during both construction and operation.
Awards
- Education Business Awards 2021, School Building Award - Winner
- The Building Awards 2021,Offsite Project of the Year category - Finalist
- Explore Offsite Awards 2021, “Contractor of the Year” - Finalist
- Explore Offsite Awards 2021, “Best Use of Hybrid Technology” alongside Bond Bryan - Finalist
