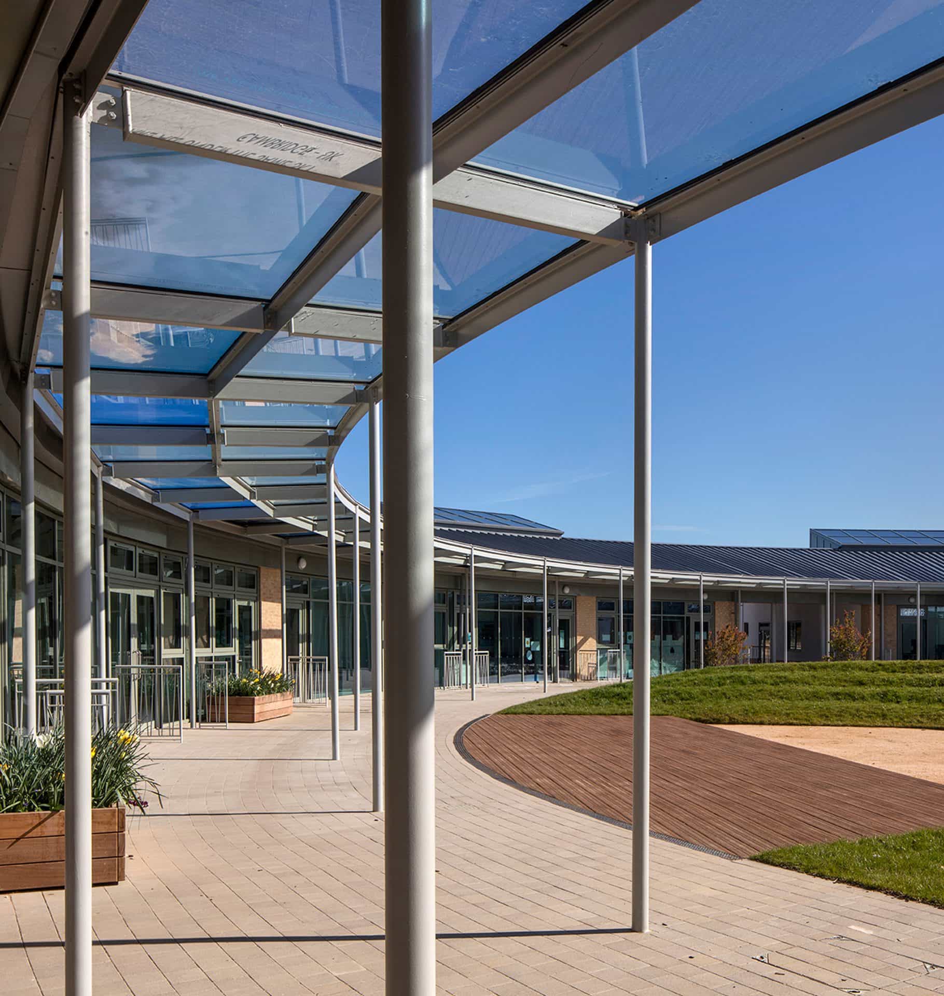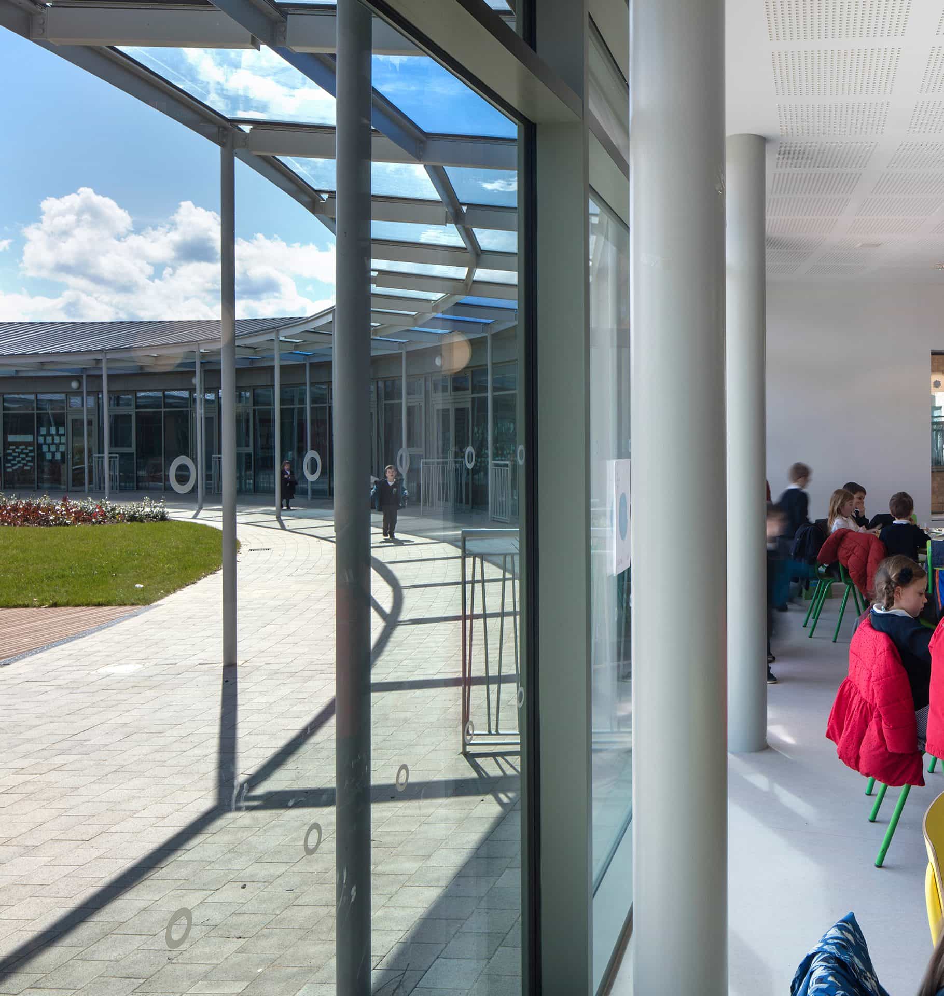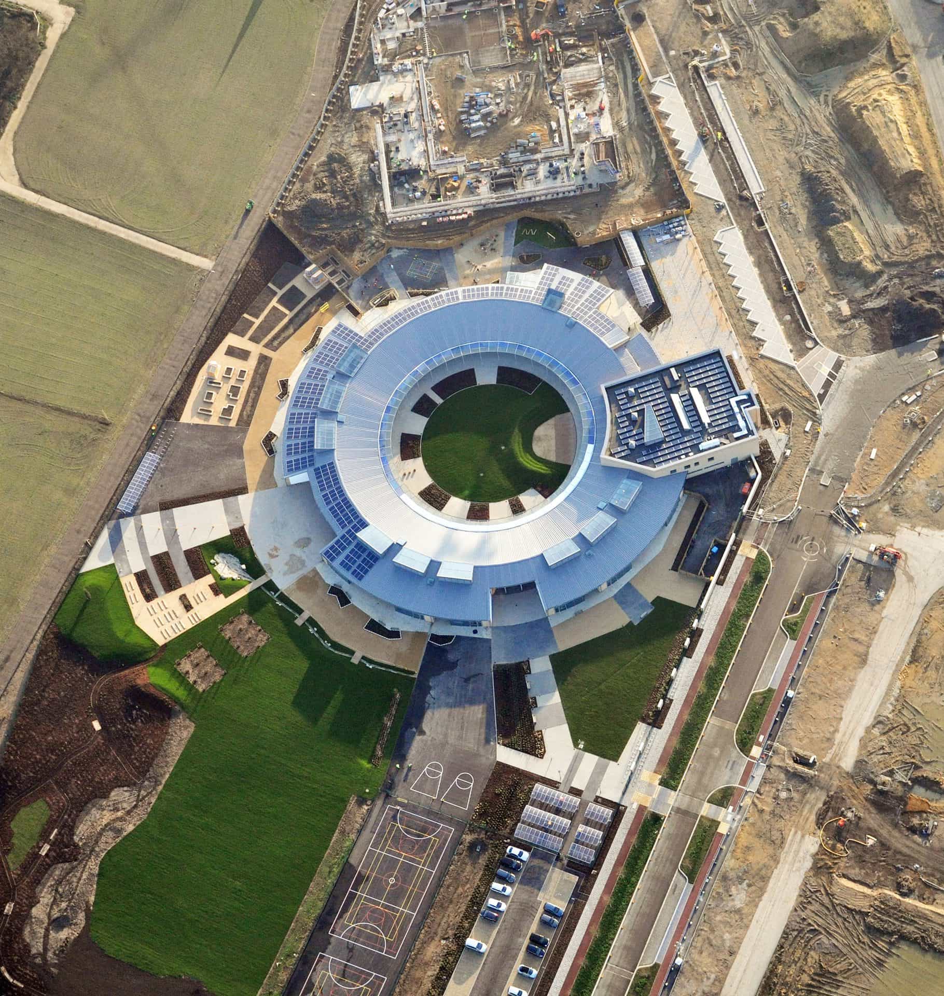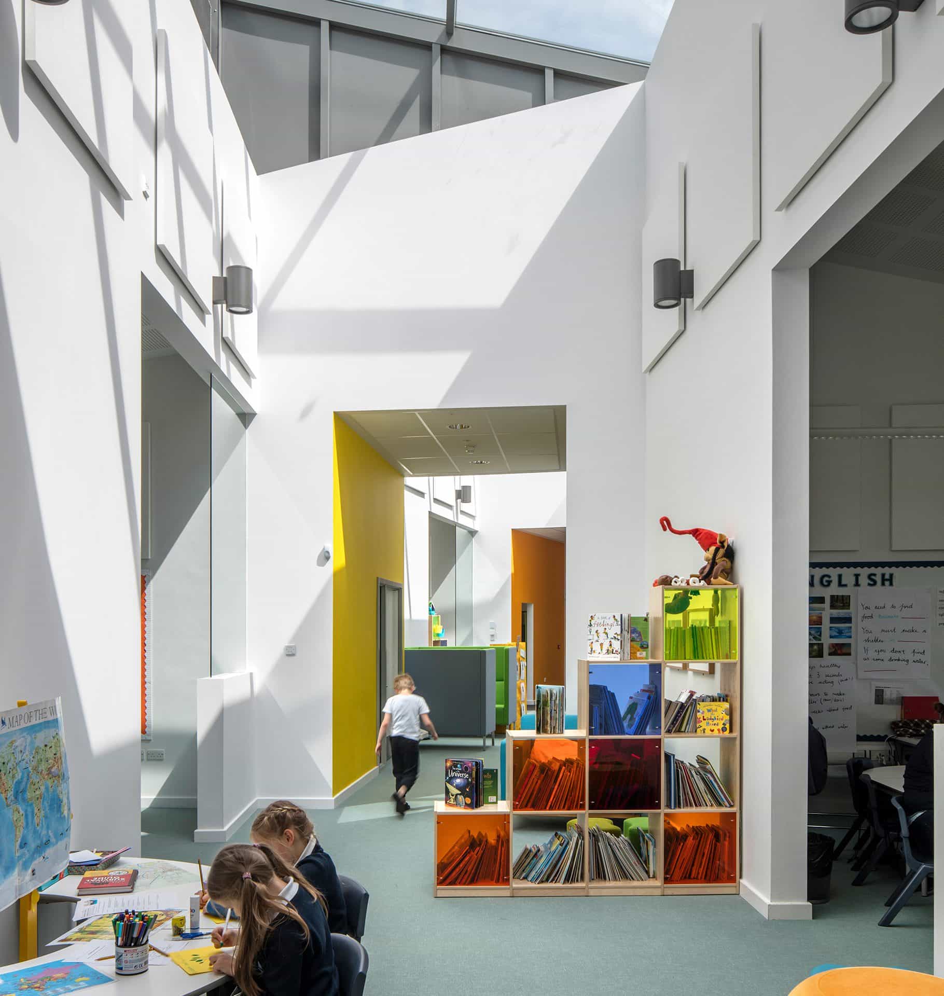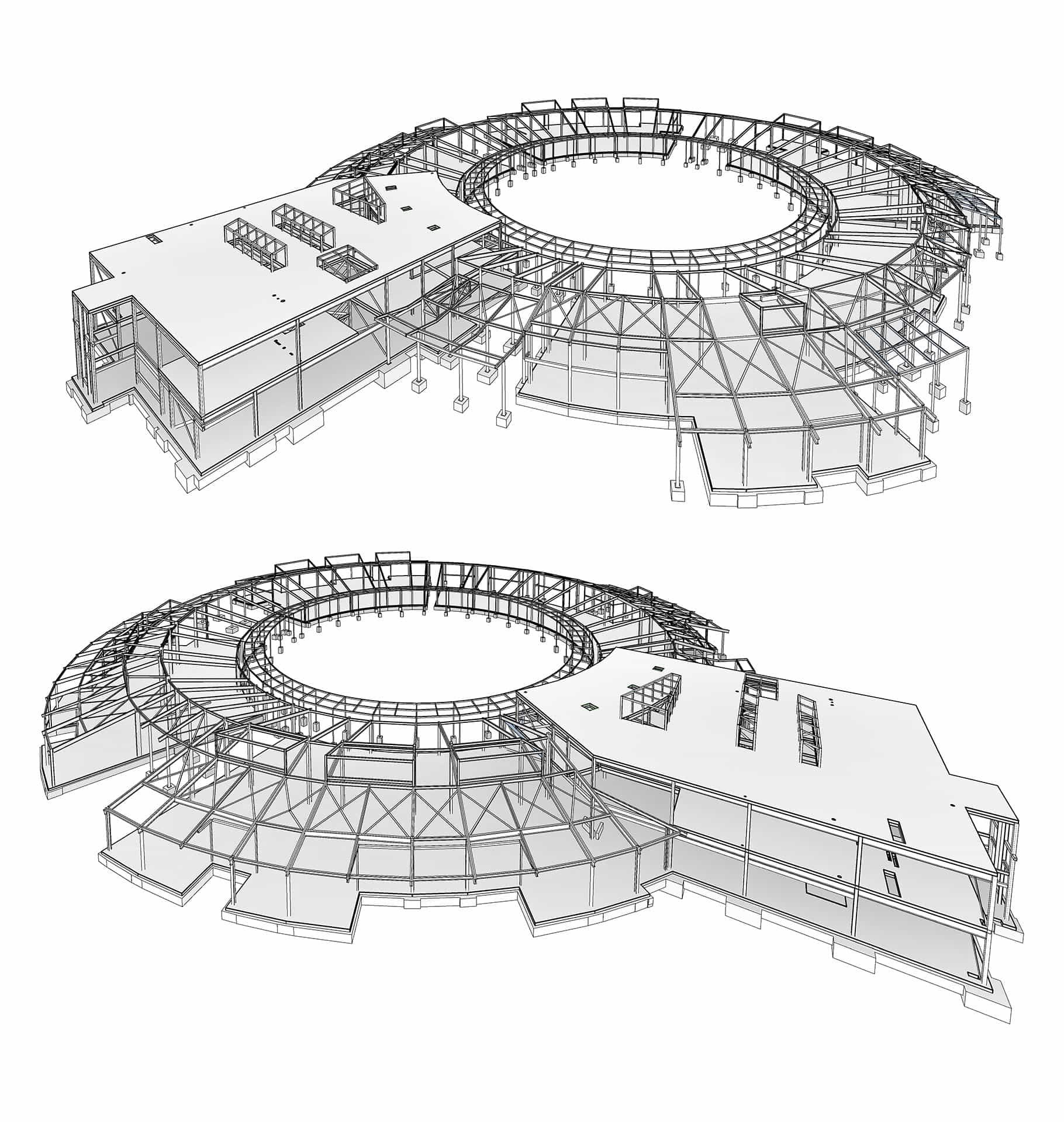< Back to portfolio
Education
UOC Primary School
Cambridge
- Client: UOC / Wilmott Dixon
- Architect: Marks Barfield
- Scope: New Build
- Vibro piles to improve the ground
- High level of architectural detailing
- Reducing amount of spoil off-site
The University of Cambridge Primary School was the first completed building as part of the North West Cambridge Development. The iconic circular building designed by Marks Barfield Architects with Willmott Dixon as the main contractor was opened in September 2015 to 120 pupils.
Education and young people are at the heart of the design of the University of Cambridge Primary School. Its circular form and single-storey building promotes the school’s ethos to be inclusive ambitious and innovative; the non-hierarchical structure allows every voice to be heard. The building is comprised of a series of classroom clusters and learning streets where there are no corridor ends and doors to limit learning or interrupt the children.
The School was the first University Training School at a Primary level in the countr, meaning it provides teacher training and research as well as teaching for its 708 pupils
© Images - Morley von Sternberg
Awards
- RIBA East Award 2017 - Winner
- Cambridge Design and Construction Awards 2016, Best New Large Building - Highly Commended
- Structural Steel Design Awards 2016 - Highly Commended
