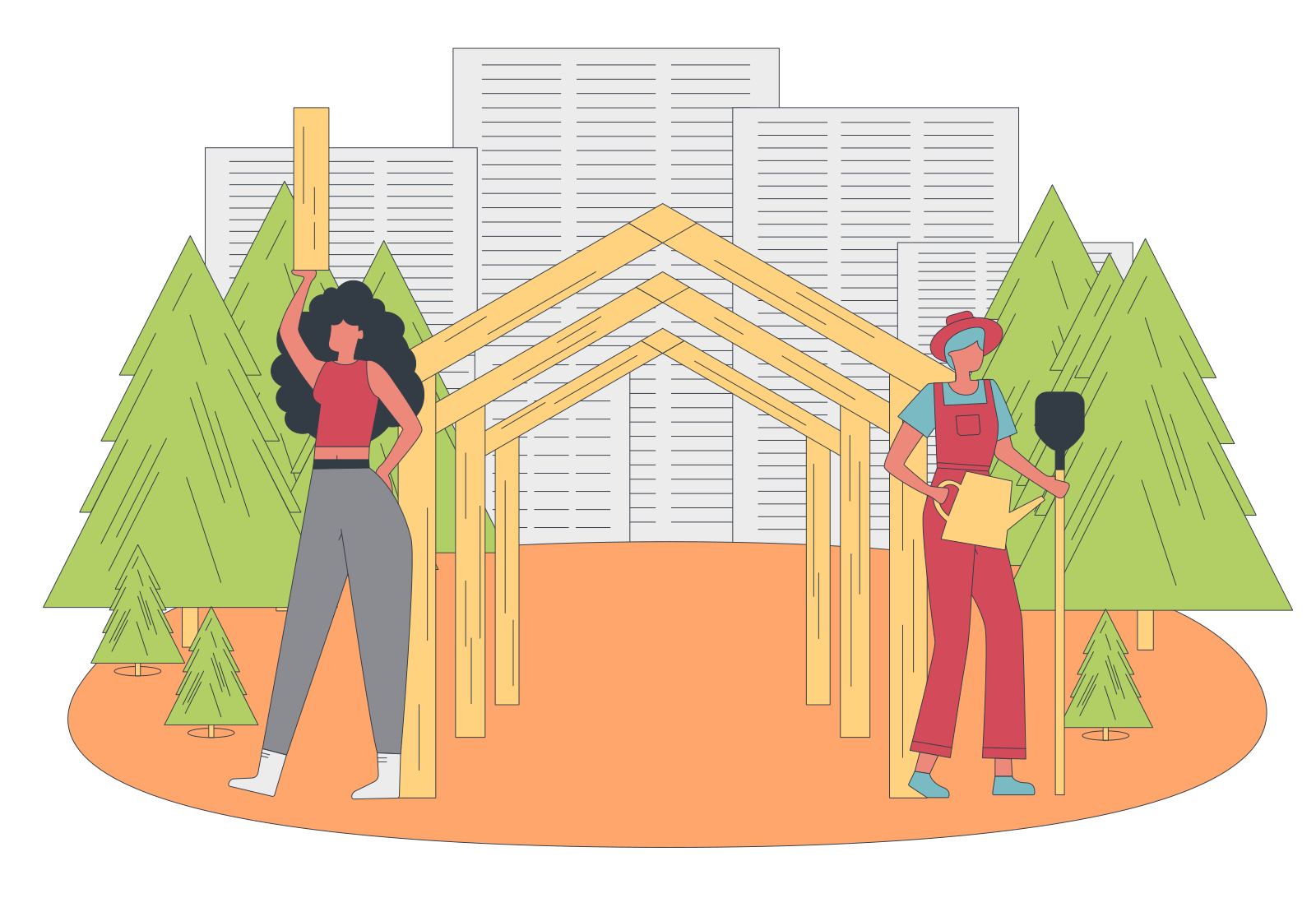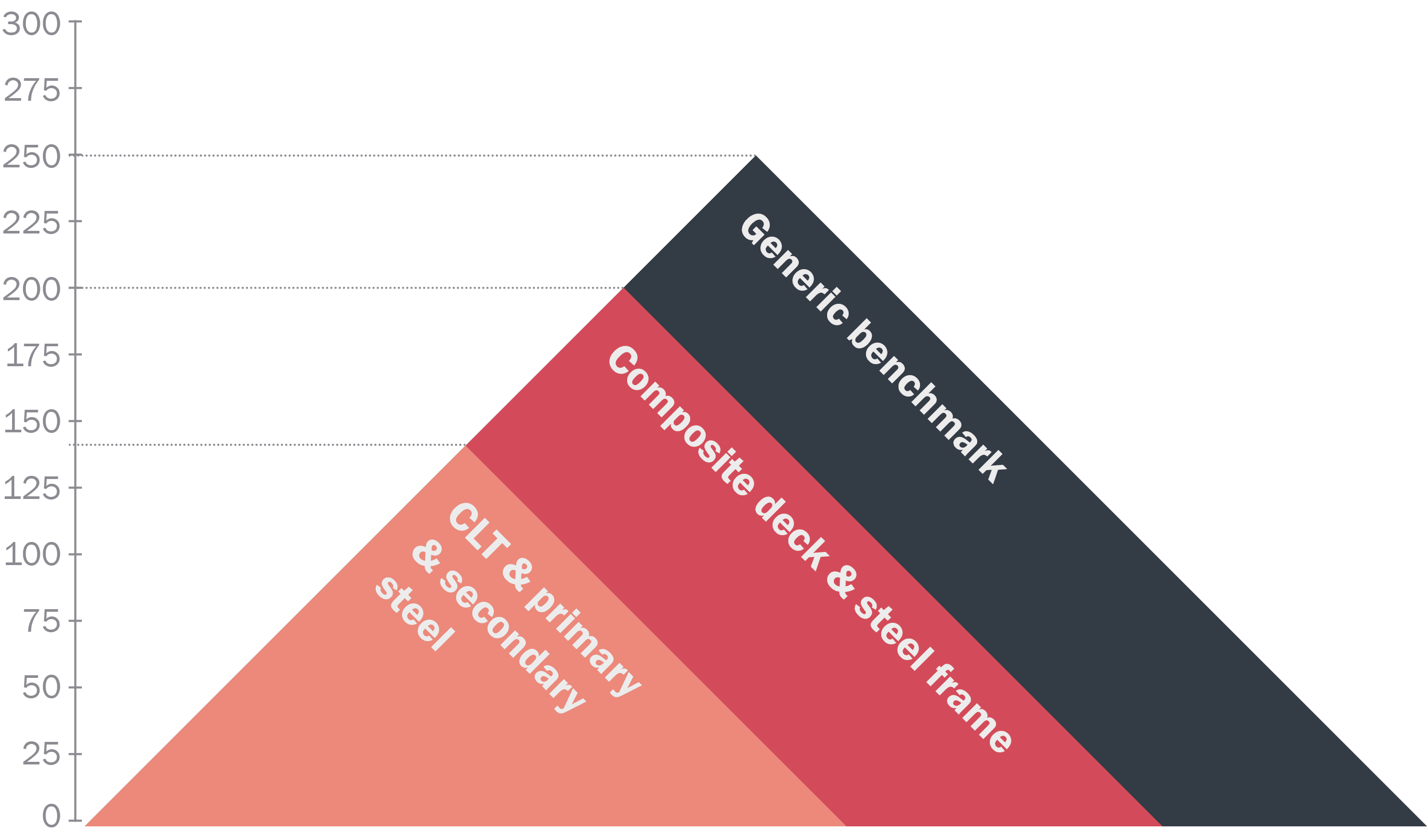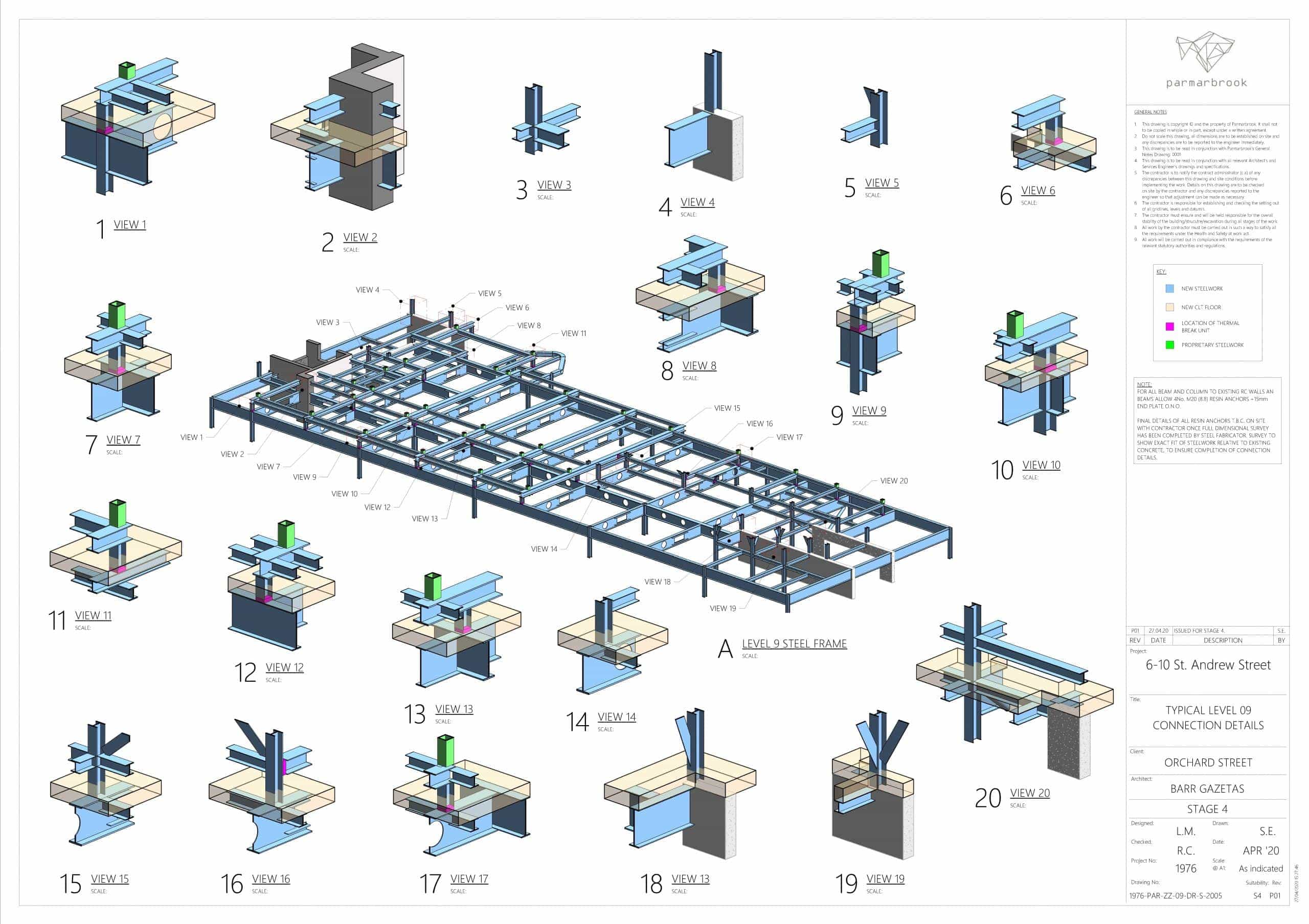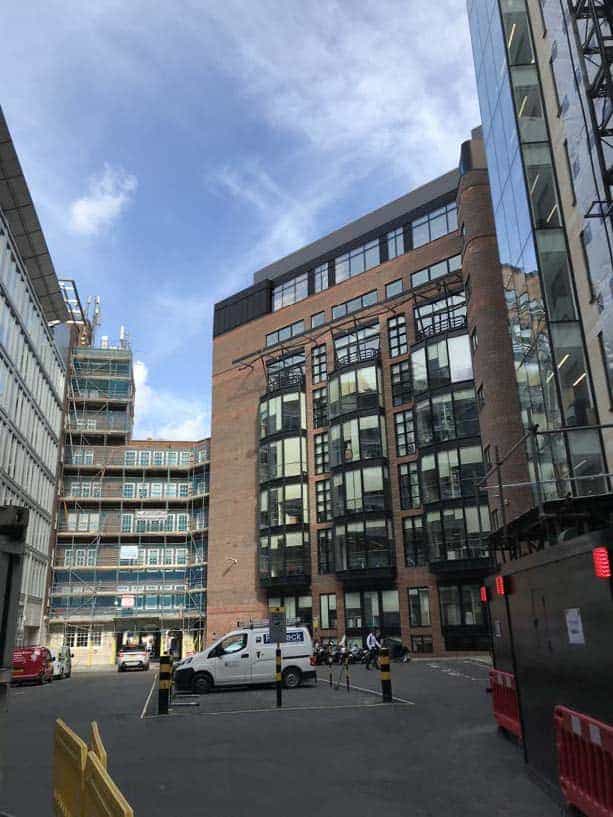

Climate change is a rapidly escalating emergency, and the construction sector has a lot of hard work to do in order to mitigate its effects. For us as engineers, that has typically meant looking at ways to optimise structural systems and reduce the embodied carbon of a project.
The refurbishment of 6-10 St Andrews Street, providing 43,000ft2 of CAT A office space, a new reception and a roof terrace, has been undertaken with sustainability as a primary focus.
Materials and general arrangements have been selected to ensure both operational and embodied carbon are minimised. Not only does the scheme pursue sustainable measures encouraged by the mandatory and voluntary accreditation schemes becoming commonplace in the UK-built environment, but also seeks to go further with sustainable measures so far largely under-recognised by these accreditation schemes.
1. Level of Intervention
The single largest carbon reduction measure that can be taken is to adapt and reuse the existing building rather than demolish and rebuild. This was achieved by adapting the existing floors, minimising strengthening works, and extending the building's envelope to provide additional office space.
2. Optimising for Embodied and Operation Carbon
Fundamental choices such as column positions, structural depths, and services integration strategy have a significant impact on carbon use. The design team agreed on an integrated structural and service zone which allowed lightweight steel sections to be used, saving on capital cost and material use.
3. Material Choice
Construction types with lower embodied carbon credentials are becoming increasingly available from the supply chain and desirable to informed Clients. A Cross Laminated Timber (CLT) and steel frame design was selected not only for its embodied carbon properties but cost and program advantages.
A ‘traditional’ structural design has been undertaken for the extension using Composite Deck and Steel frame construction, this benchmark allows us to directly measure the benefits of the CLT and Steel Frame extension.
> The lower embodied carbon design offers a 32% reduction when compared to the site-specific benchmark traditional design as shown in the chart below.


As an industry we are committed to working together, identifying the best solutions for our transition to a more sustainable built environment.
