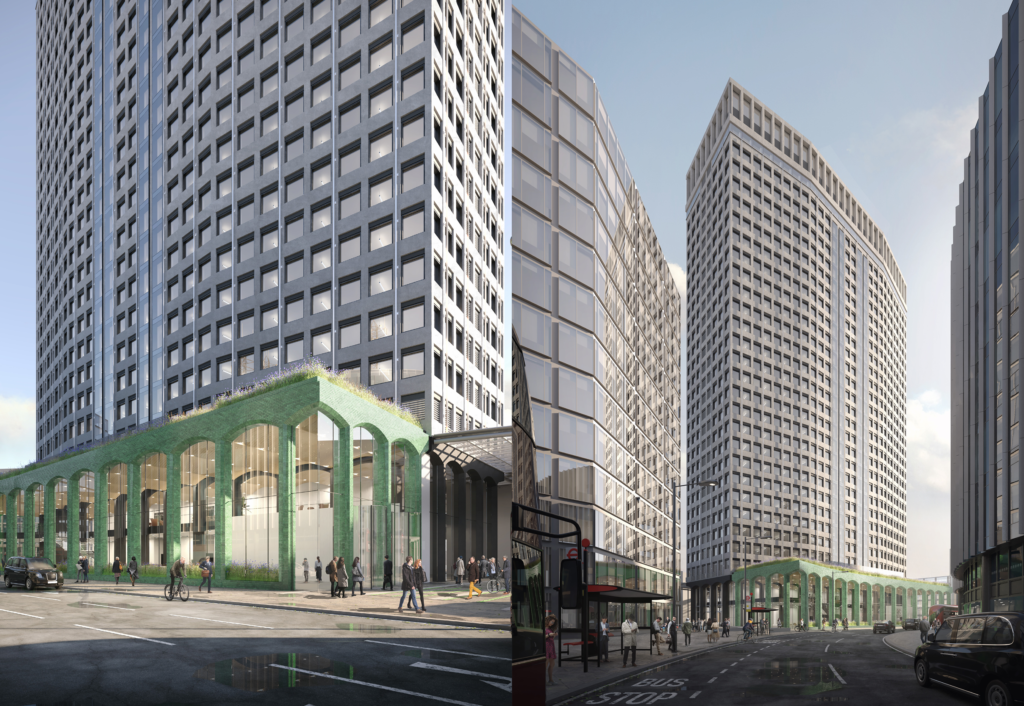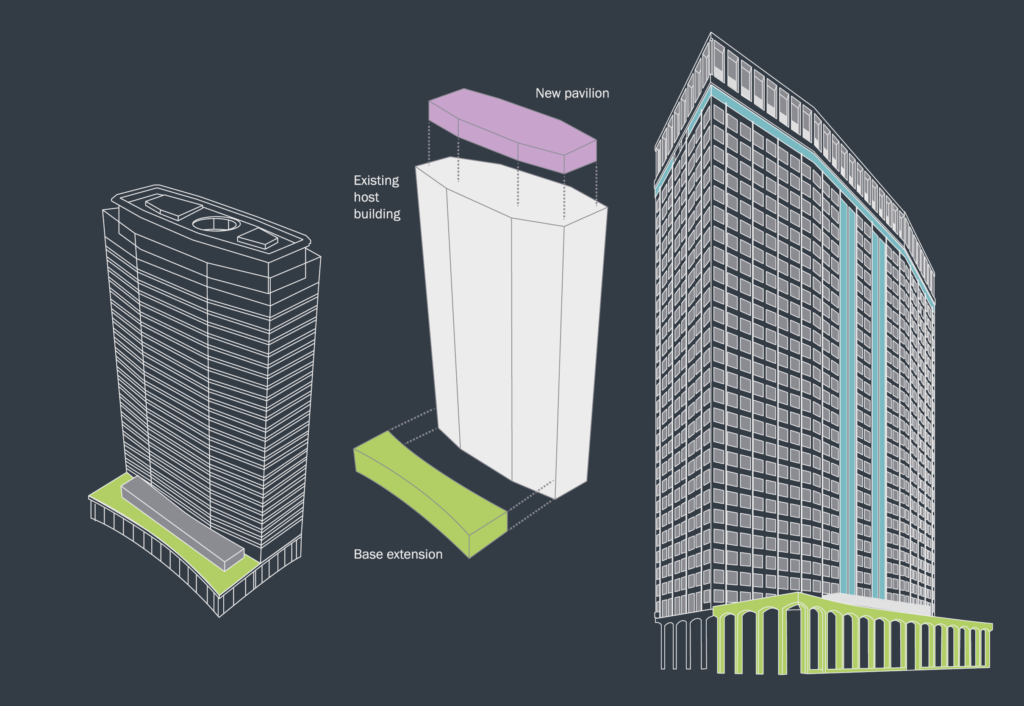Parmarbrook has been appointed as a civil and structural engineer by leading UK property developer, Landsec, on the refurbishment of the 30-storey commercial building, Portland House in Victoria, London. The comprehensive refurbishment will deliver a modern, high-quality office building while retaining many of the building’s original 1960s features.
The revamped 300,000 sqft Portland House will include a new double-height reception on Bressenden Place, a refurbished façade, new windows throughout, a multi-functional event space, and a level 30 rooftop extension. The transformation will bring much sought-after modern and sustainable office space to the market while retaining a landmark building in the Victoria master plan.
Designed to exceed industry-leading sustainability targets, both the construction and operation of Portland House will be net-zero, and will target WELL Core Gold and BREEAM ‘Outstanding’. It also follows the Design for Performance approach, to deliver a NABERS UK rating in line with Landsec targets. Its existing structure will be retained, achieving a c.60% reduction in embodied carbon compared to the current GLA benchmark. Once complete, the fully electric building will operate on energy derived from renewable sources only, including air source heat pumps.
Chetan Parmar, Managing Director at Parmarbrook said:

Work has commenced on site with completion set for summer 2025.

