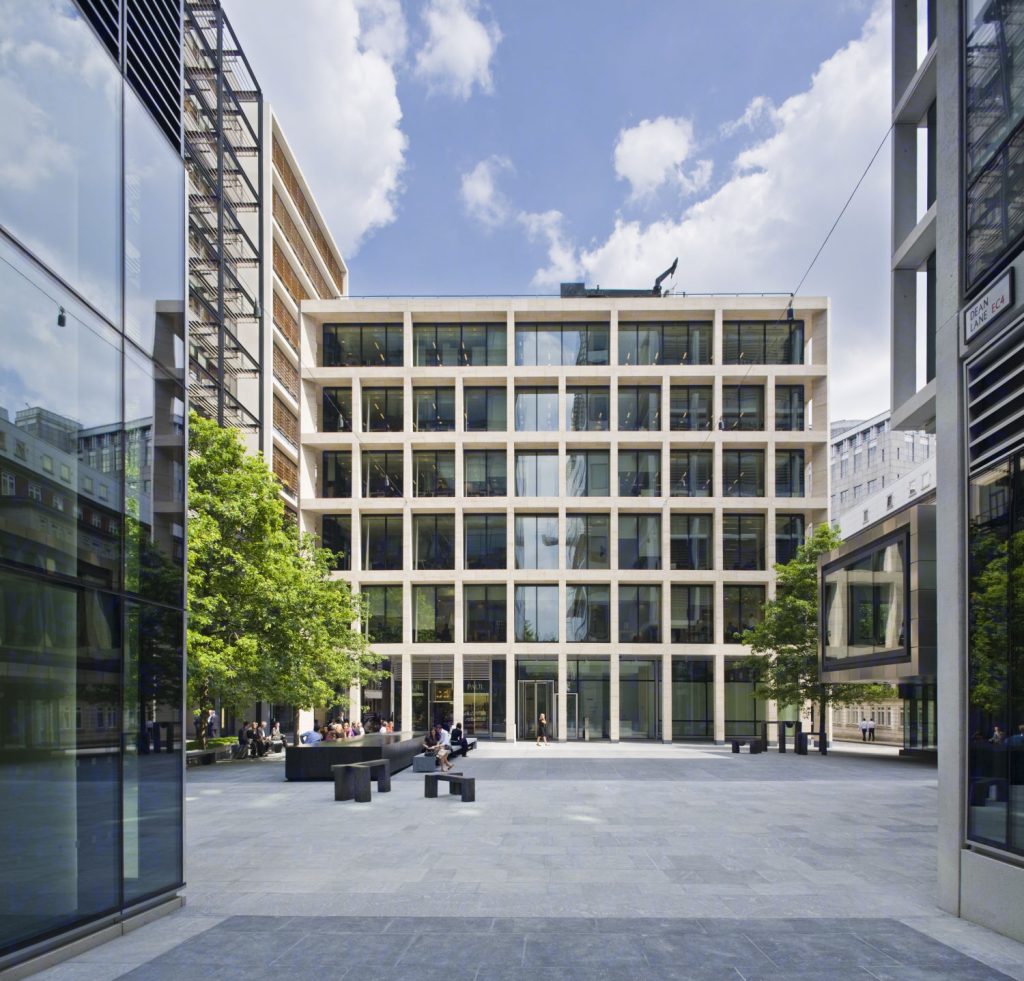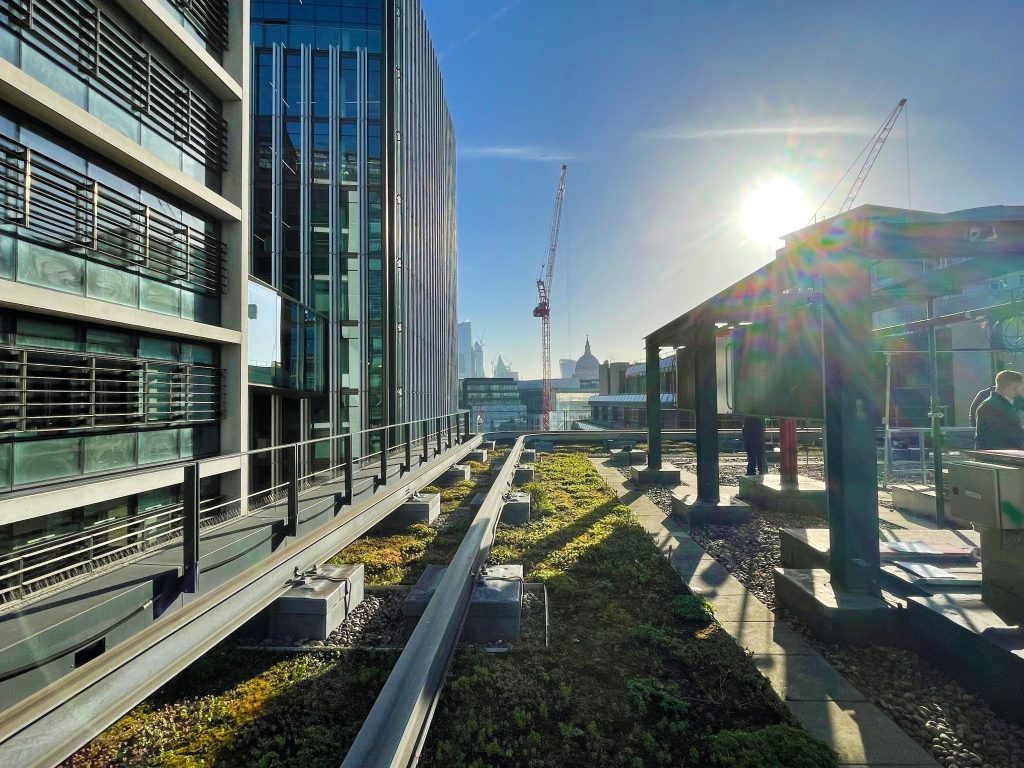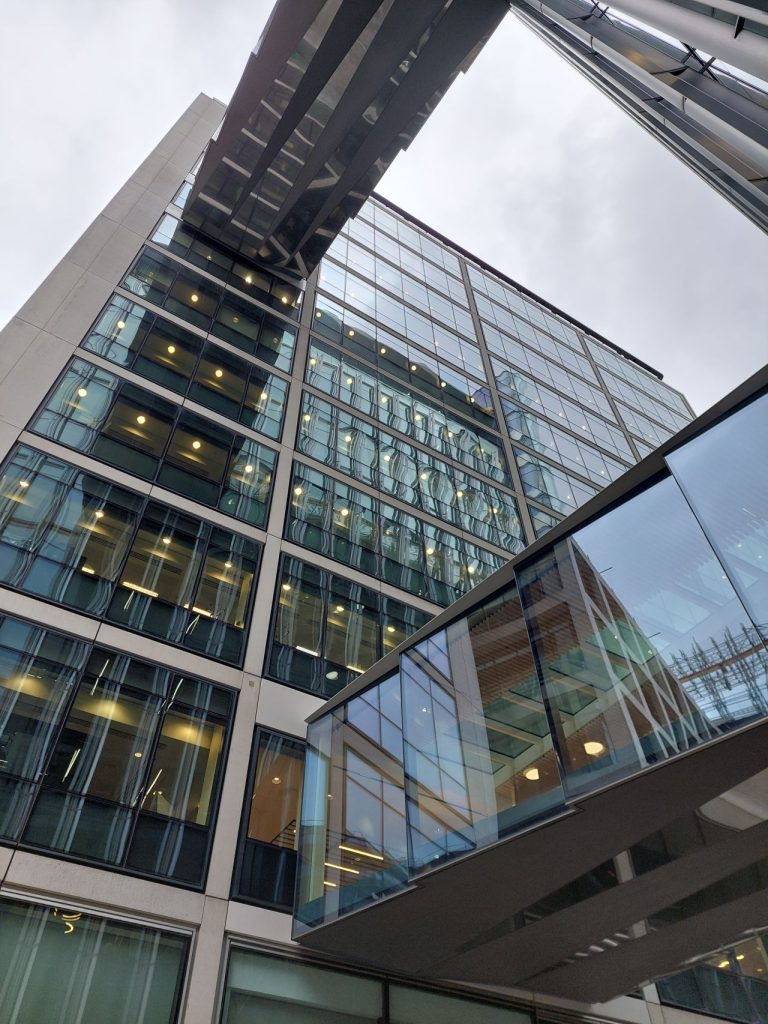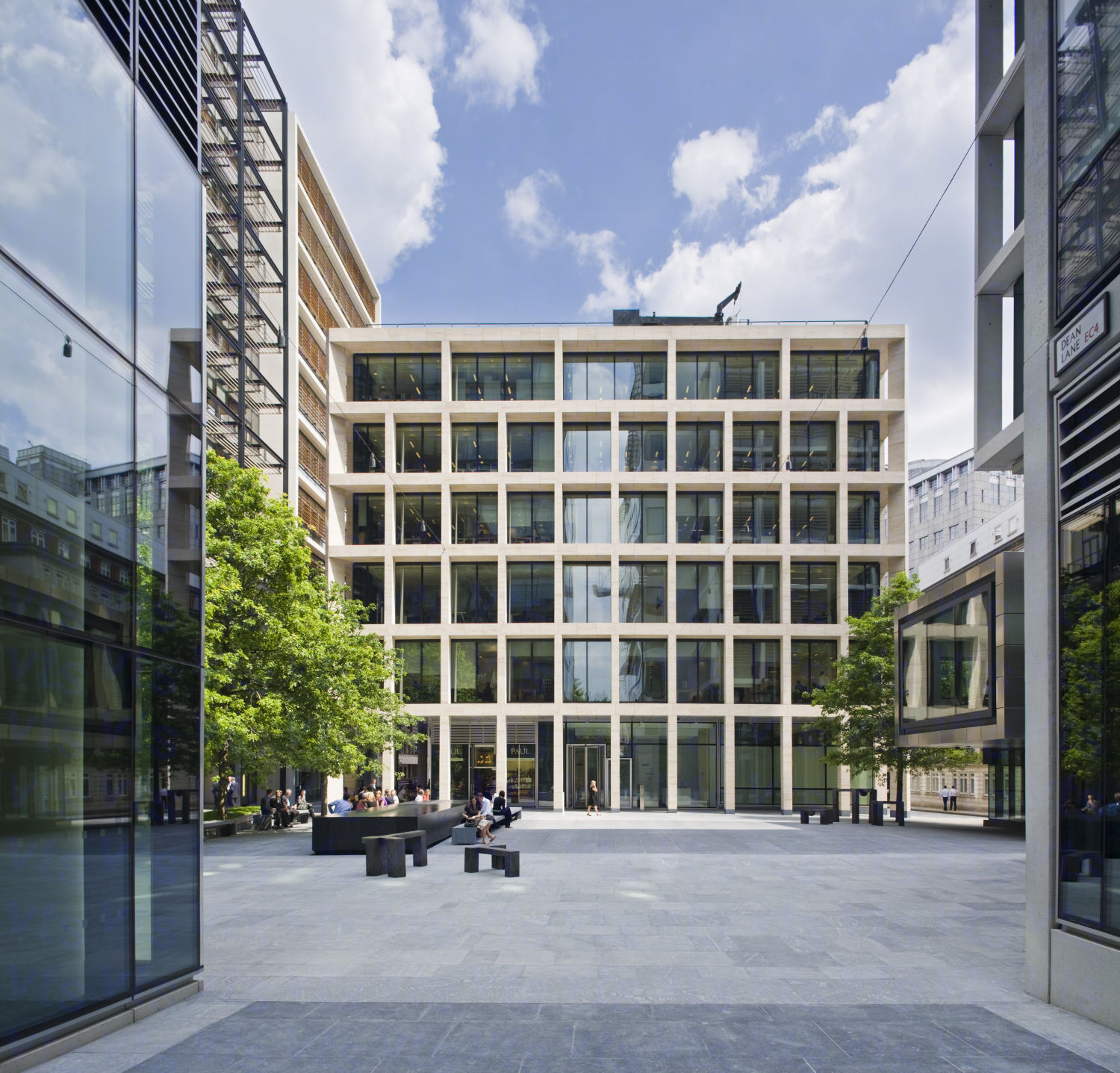Appointed by Landsec, Parmarbrook served as the structural engineers on the recently completed Myo project at 3 New Street Square.
One of four projects we’ve collaborated with Myo and Landsec on to date, Parmarbrook was commissioned for the refurbishment of the existing 45,000 sqft flexible working office, just a short stroll from City Thameslink and Chancery Lane stations. Set over six floors, Myo New Street Square provides extensive meeting, event and co-working space to a bustling City location.

Our works included adding a new office extension and a pavilion and terrace at the existing roof level. Careful rearrangement of the existing plant was required to accommodate the change. These changes were achieved without any strengthening to the existing roof, working closely with the architect to position the new columns to work within the existing floor capacity.

In this post-tensioned building, avoiding damage to the existing tendons was of paramount importance. This was managed by surveying and marking the existing tendons where works were proposed, and the construction team using the correct equipment to ensure no damage to the tendons. Thanks to these measures, we have successfully added a new pavilion to the structure, seamlessly integrating it while adhering to the existing designed load criteria – all without the need for extensive structural alterations.

The resulting high-specification, amenity-rich, sustainably considered, pre-certified WELL Platinum certification office space is a testament to the collaboration and technical excellence of the whole project team.
Project team: Myo, Landsec, dMFK, Collins Construction Ltd, B&CO and Hive Group.
Check out this recent article from Building Design, on the completion of Myo New Street Square, featuring some stunning new photography.
