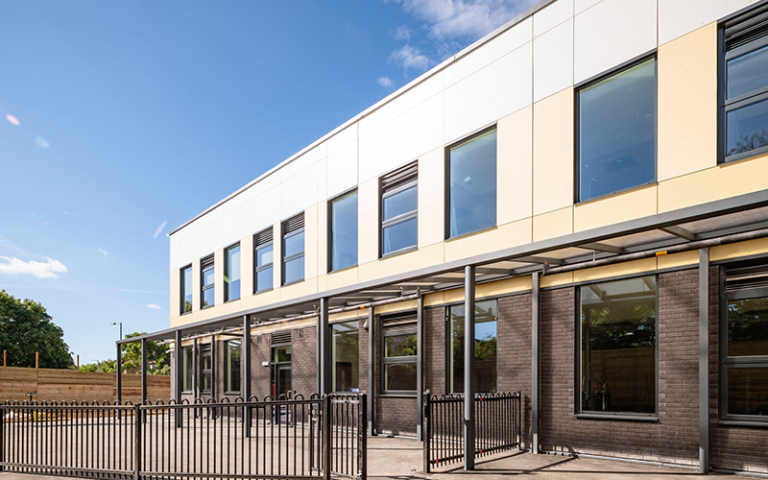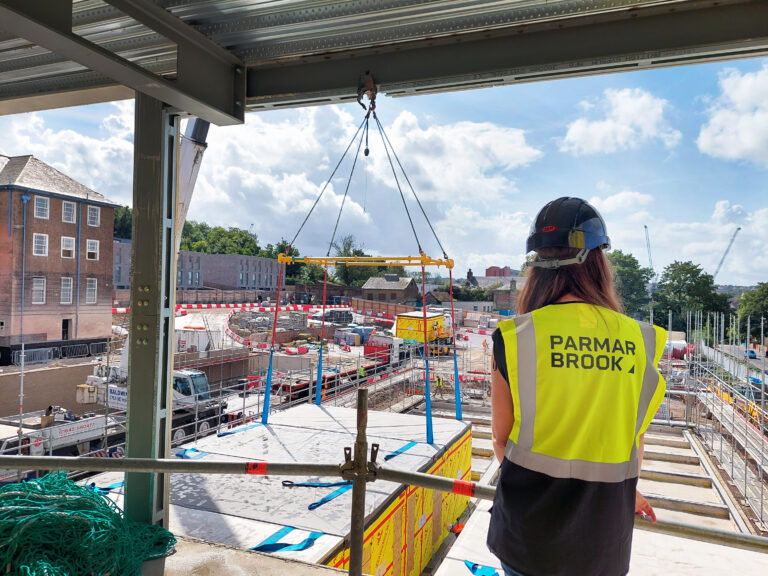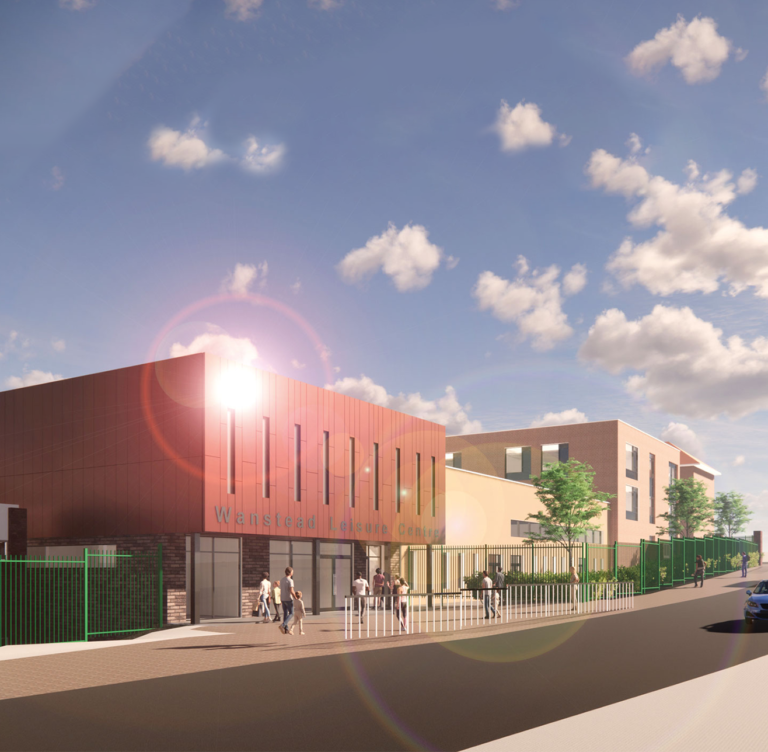Located in the former Gascoigne Estate in Barking Centre, Greatfields forms part of the wider Allies & Morrison-designed Weavers Quarter Masterplan.
Our expertise in offsite construction delivers the project 50% faster than traditional build techniques, 6 weeks ahead of schedule and under the borough’s affordability target.
One of the prerequisites for the project was the need for the building to include pre-cast concrete floors to successfully meet excellent acoustic performance, building robustness and thermal mass. Working in conjunction with the design team we developed a unique and innovative hybrid design integrating pre-cast concrete floors with the i-SIP system of structural insulated panels to meet the borough’s building performance goals.
The hybrid design was delivered 50% faster than the proposed traditional construction methods resulting in major cost efficiencies and a rapid build programme. The completion of the frame for the building took just 9 weeks.
The use of offsite modern methods of construction meant that we were able to spend less time on site and reduce our impact on the surrounding community whilst delivering the project at a significantly lower cost than other schools in the area. Mid Group were also able to complete the project 6 weeks ahead of schedule, allowing the pupils and teachers to move from temporary accommodation to the new building in January 2018.
Awards
* Best Use of Hybrid Technology Off Site Awards finalist 2018
* Offsite Project of the Year for the West Midlands 2018 Celebrating Construction Awards


