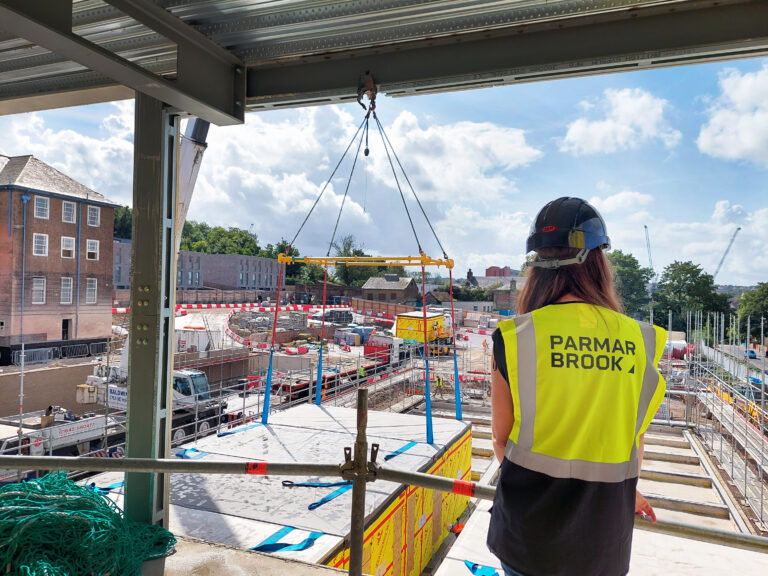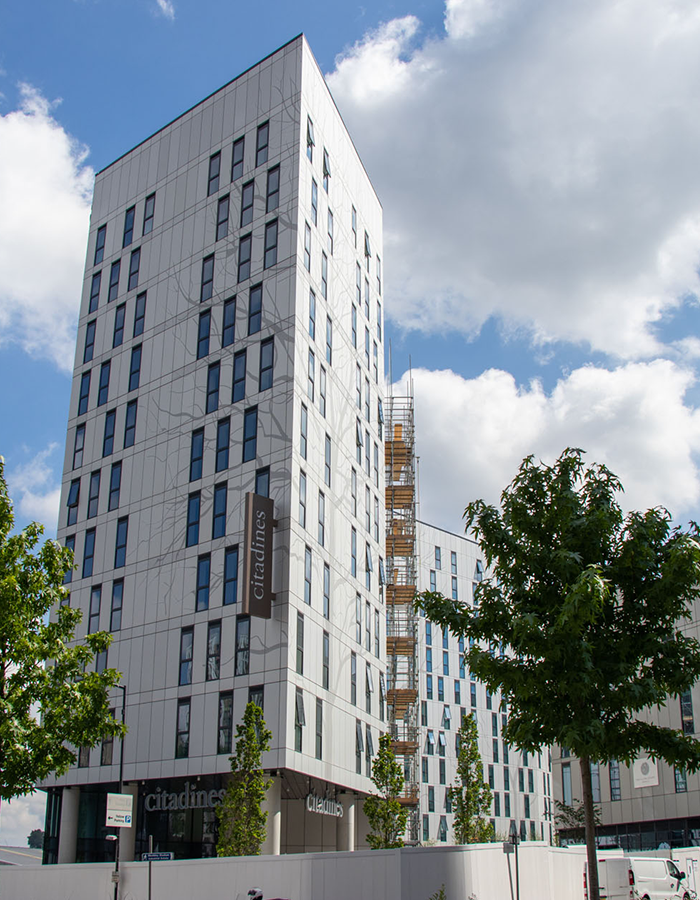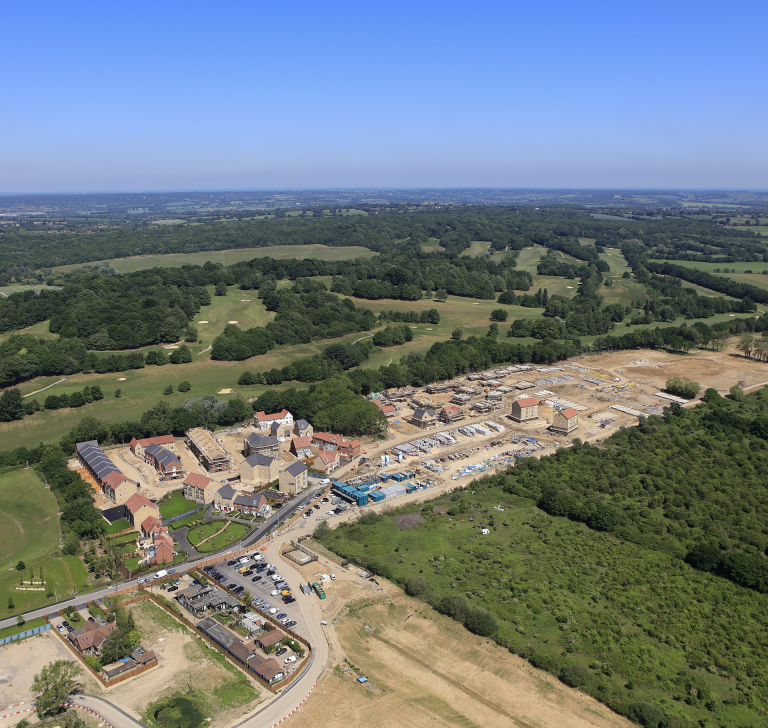Refurbishment of a Grade II listed villa with substantial new build elements to create a 13,000ft² private residence in West London.
The project involves the construction of a two-level basement, a three-storey RC framed extension and refurbishment of the existing grade II listed villa.
The basement space has been maximised through the use of deep underpinning on party wall lines, working in combination with a secant piled retaining wall internally within the site footprint.
The internal structure of the villa and the existing roof are to be removed and replaced with new floors and a mansard roof, which will link thoroughly with the proposed extension and maximise the development footprint.


