Kitchener Barracks
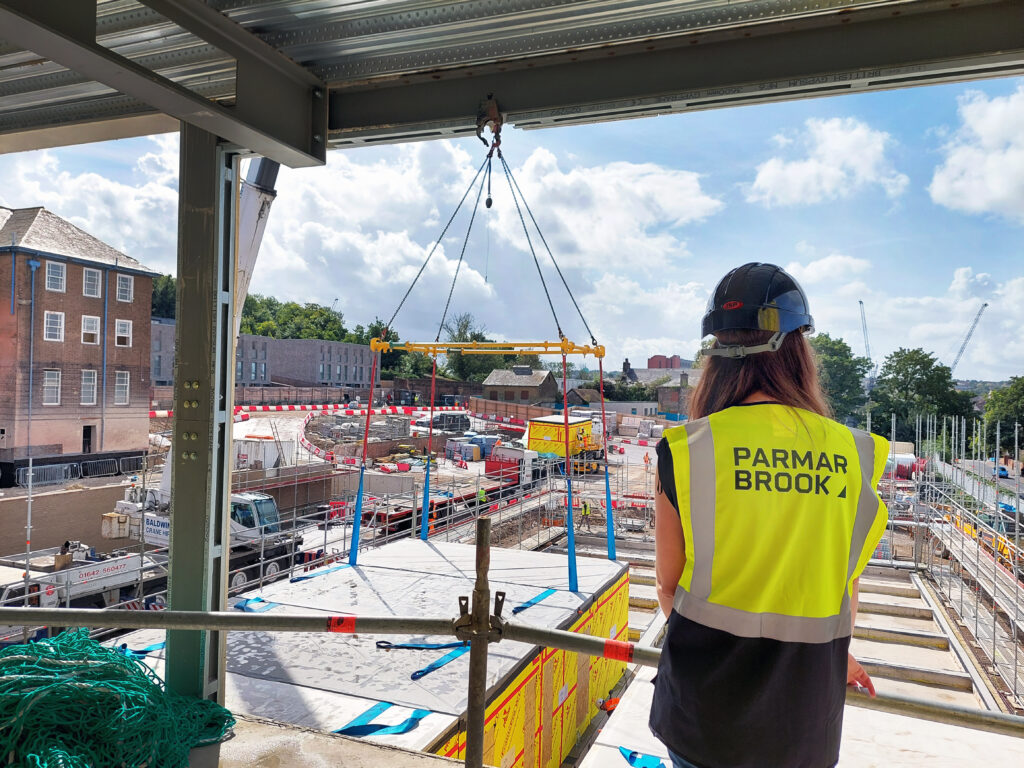
Kitchener Barracks is an existing 11.2-acre walled site that was formerly used as a Military Barracks. It is now been converted into a large residential development. TopHat’s automated manufacturing processes, high-quality materials and smart technologies combined to deliver outstanding homes and ultra-low carbon outcomes. Parmarbrook has been commissioned to provide structural and civil engineering for […]
Myo, Dashwood House
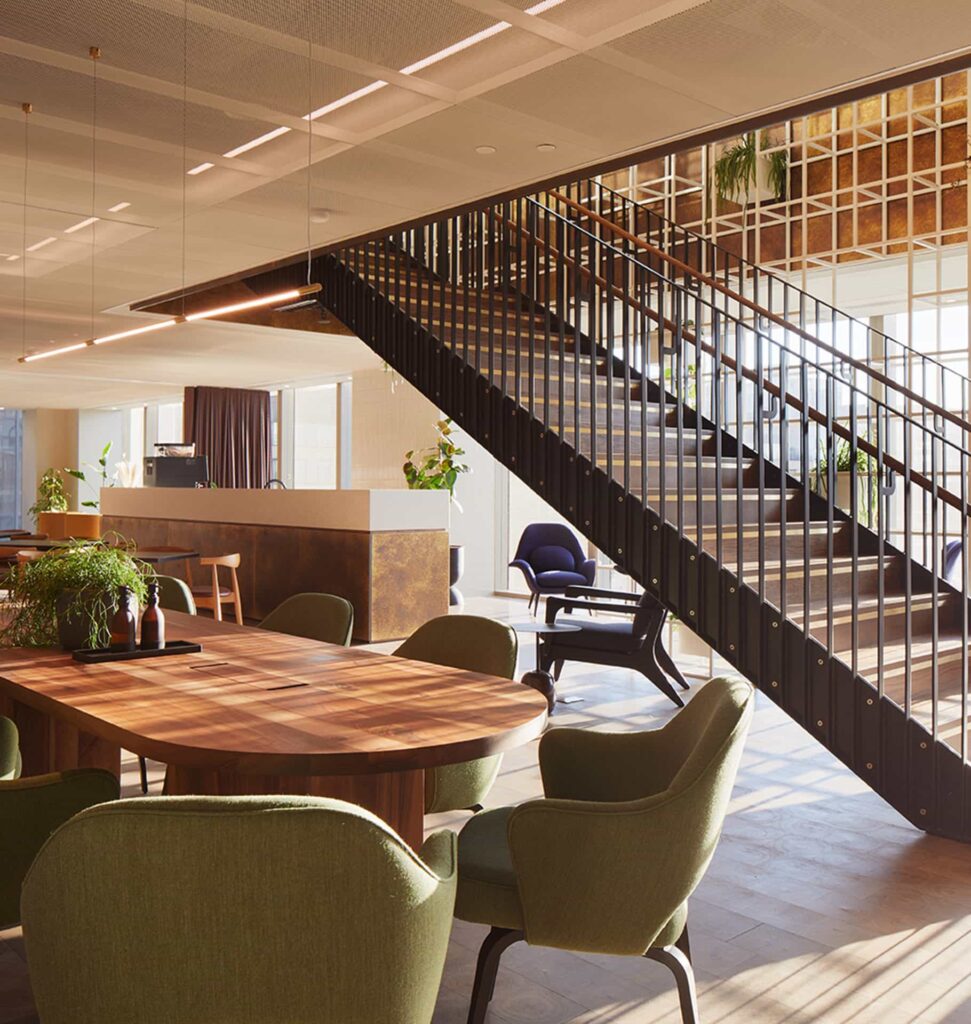
Dashwood House has been newly refurbished to provide a contemporary workspace in a boutique tower at the heart of Liverpool Street. The 6 million Cat B fit-out has brought to life Landsec’s second location for their flexible office space, Myo. The programme for the Myo scheme included structural alterations to the building, followed by a […]
Kao Data KLON 06
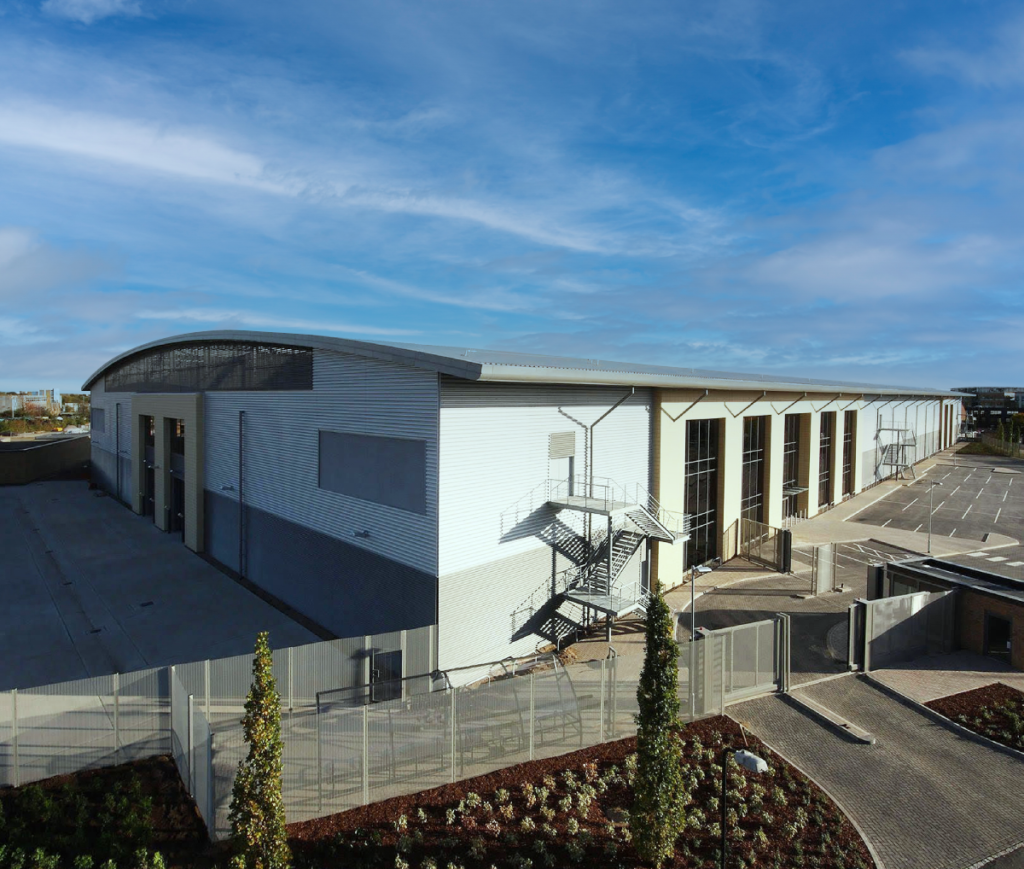
Parmarbrook was appointed by Kao Data to carry out structural design and fit out to one of their existing data centres. Works include 4 new technical data halls that consist of 2 No 4MW suites, 1 No 2.5MW and 1 No 1.25MW suite. All the new infrastructure will be independent of existing infrastructure. Our role […]
West Green Place Nursery & Community Centre
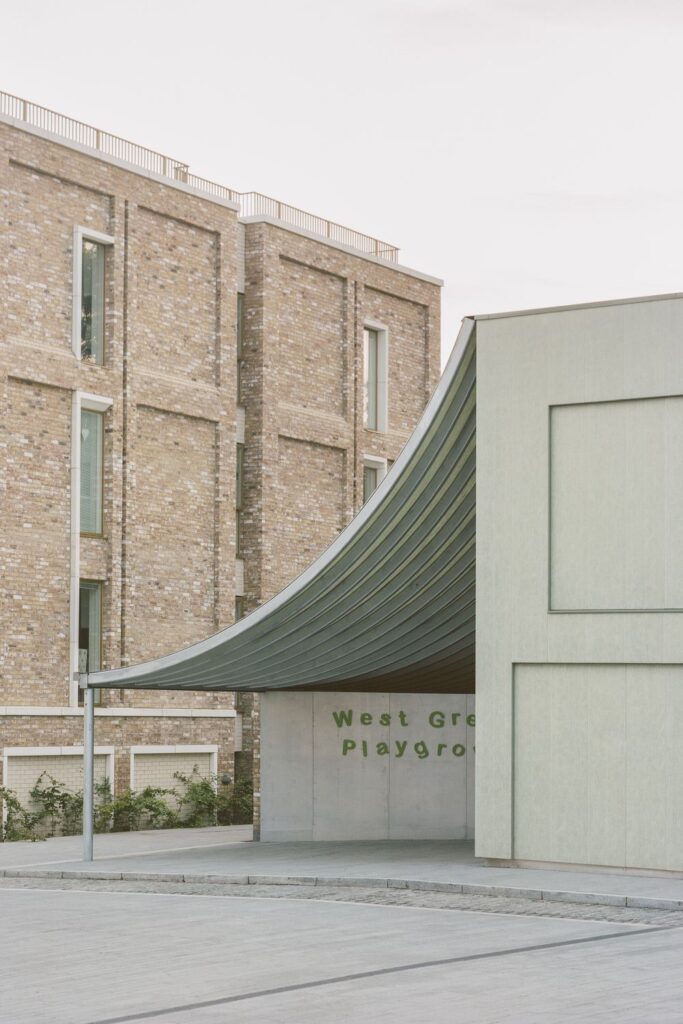
The nursery and community centre mark the entrance to the new West Green Place development. The building opens up and activates a new public square, shared between the vistors, residents and wider community. The simple and elegant form sets the stage for playful interventions. Conceived as a building with four equal façades, its understated presence […]
West Wickham Library & Housing Development
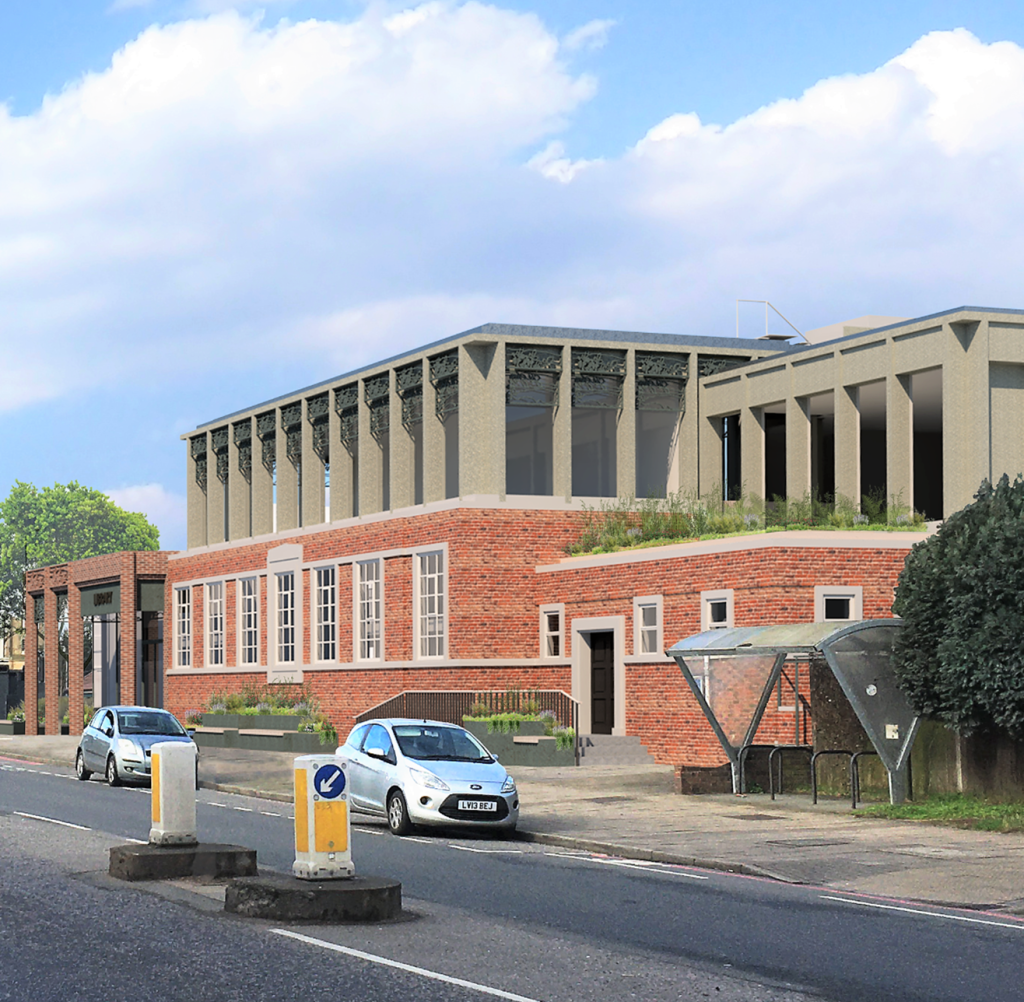
The new West Wickham Library will provide a vibrant and flexible space designed for community use. Bromley Council is planning to extend the existing library building, using the available land effectively to create an imaginative layout. Above all, it will be a community space: the library extension will provide additional community services with a new […]
Wanstead Leisure Centre and High School
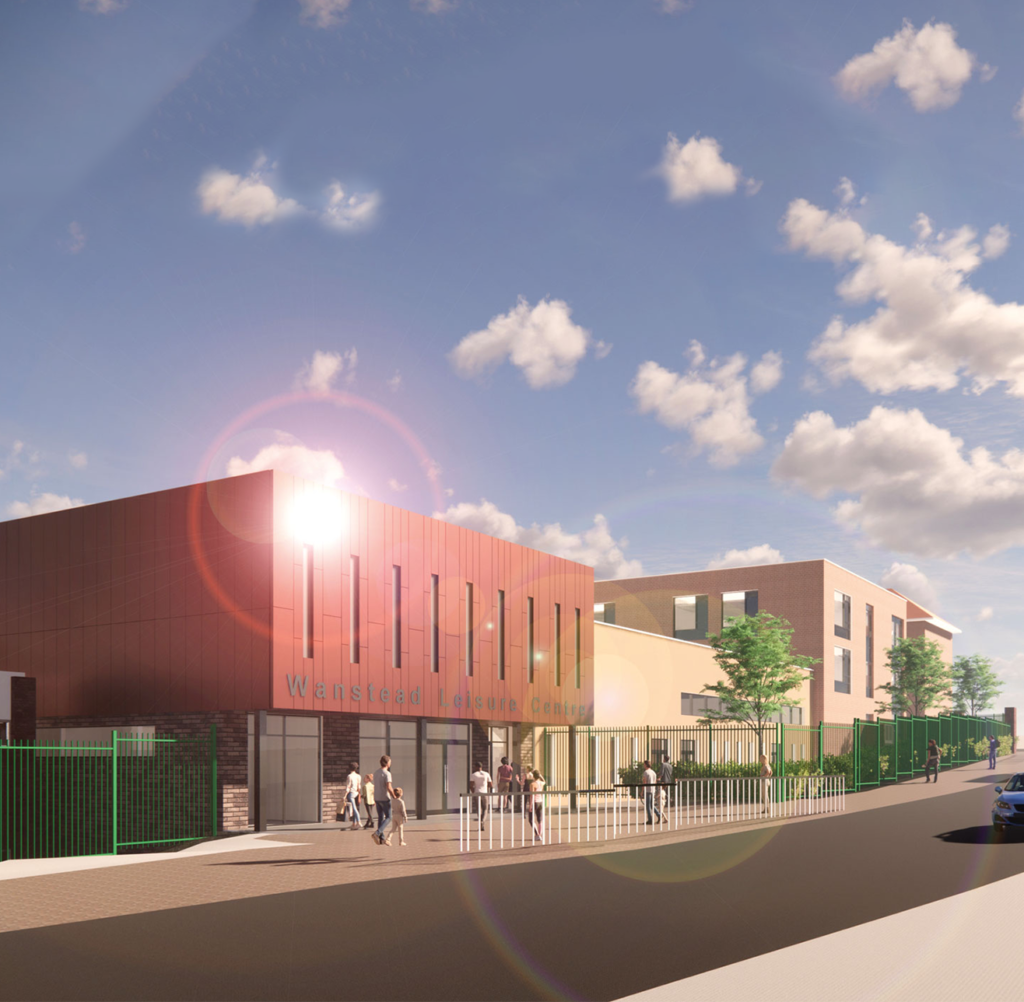
Parmarbrook provides civil and structural design services for Wanstead Leisure Centre and High School. Delivering a newly built leisure centre with a swimming pool and a new 3-storey school block.Our design involved the substantial remodelling of the existing sports centre to form the new entrance to the centre and a newly built swimming complex with […]
Skyscanner Ilona Rose House
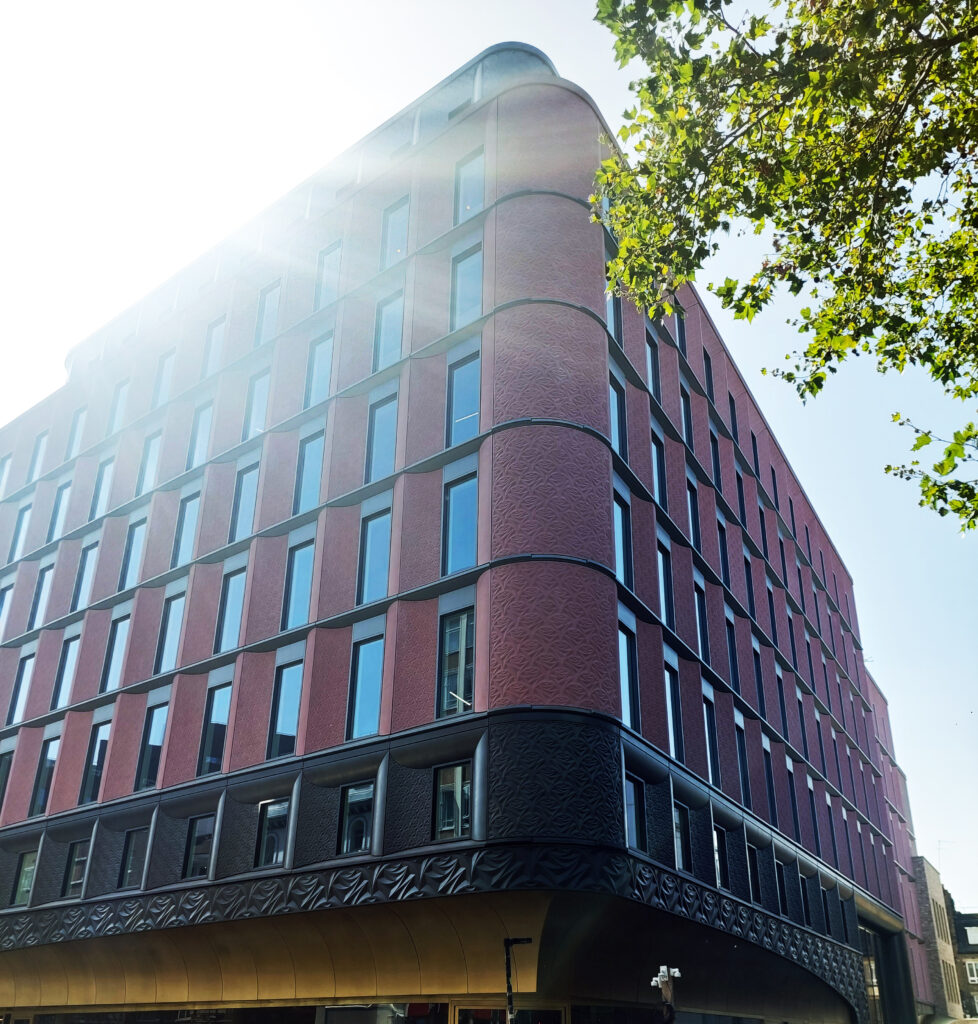
In the heart of London’s iconic Soho district, this project delivered a notable office refurbishment project within the Ilona Rose House building, home to global travel leader, Skyscanner. The project was managed by Storey Projects, with architectural designs provided by MCM Architects, and BW Interiors serving as the dedicated contractors. Parmarbrook were appointed by Storey […]
Kelaty House
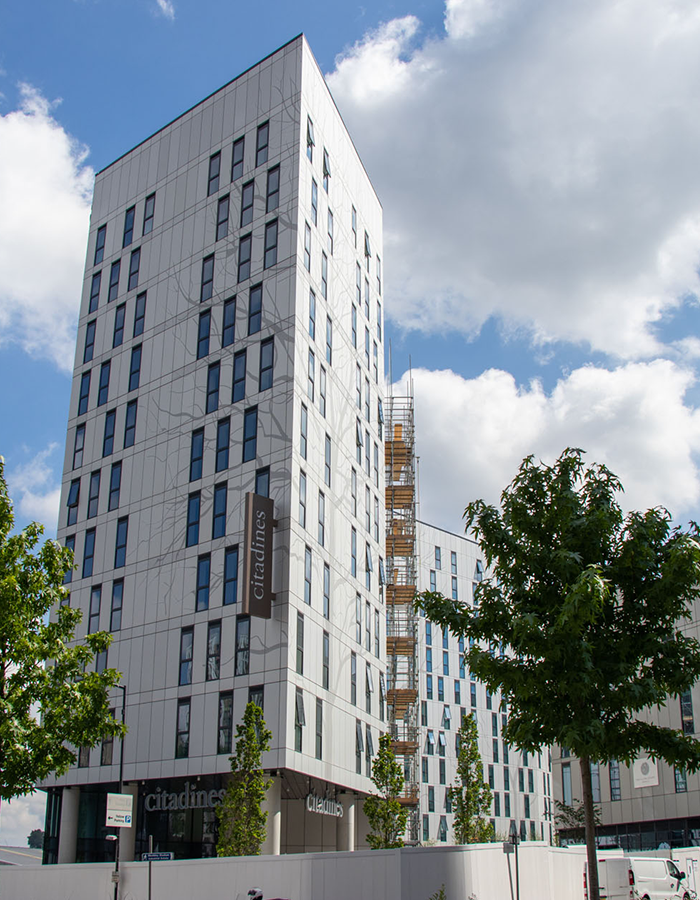
Parmarbrook was commissioned to undertake the civil and structural engineering design works associated with the proposed development of Kelaty House, Wembley, comprising a 300 key serviced apartment and hotel and a 599-bed student hostel. The development is situated near the iconic Wembley Stadium within the Wembley Regeneration Area, an area master-planned for future redevelopment by […]
UKTV HQ
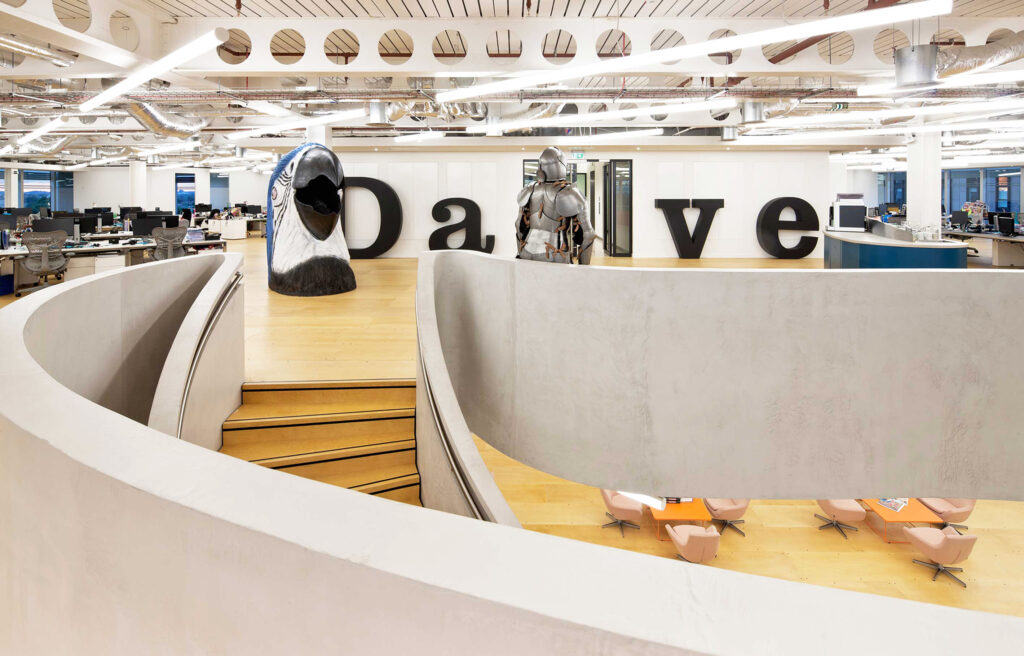
UKTV, whose mantra is to ‘Imagine more,’ has opened the doors to its inspirational and distinctive new 32,500 sqft facility at the brand new West London development, 10 Hammersmith Grove. Penson, one of Europe’s leading and mostrecognised interior design and architecture studios, previously created award-winning spaces for Google and JayZ’s ROCNation. They developed the architectural […]
Project Fish

Project Fish comprises the refurbishment and alteration of the data floor of an existing multi-storey data centre. The design required a check of the existing slabs to support the proposed HAC layout along with supporting containment fixings to support the service installation. There was also a requirement to add more vertical service voids through the […]