Premier Inn
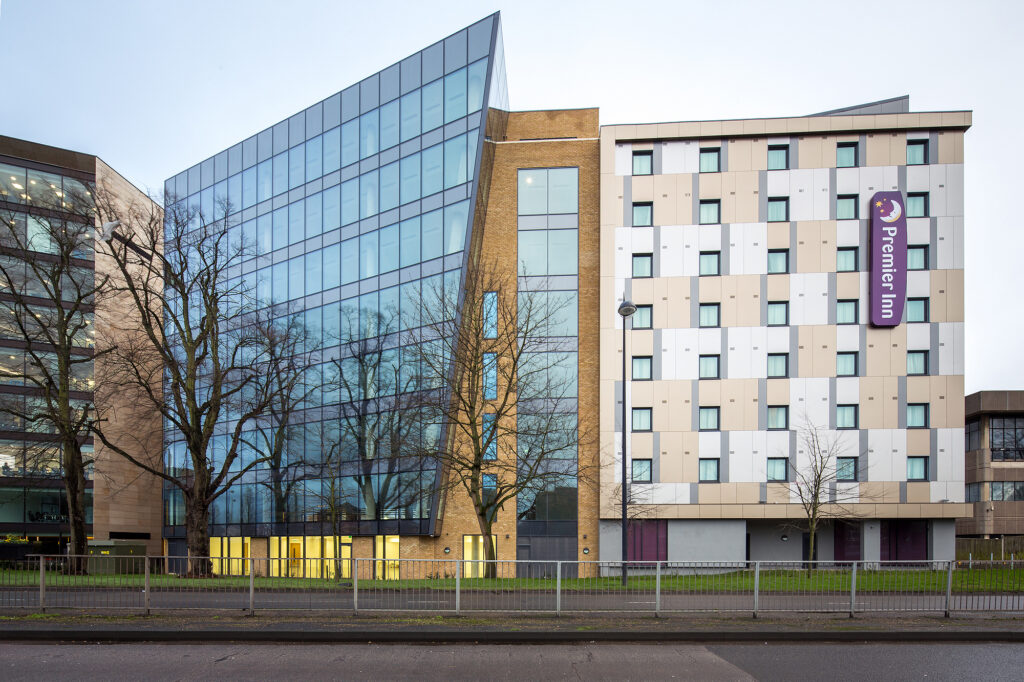
Parmarbrook were appointed by client Henderson and collaborating with architect White Ink, Parmarbrook played a key role in a transformative project. This included the construction of a Class A commercial office building and a 124-bed Premier Inn hotel with a restaurant, cafe, and a double-level basement car park on the site of former office blocks […]
West Thamesmead Industrial Park
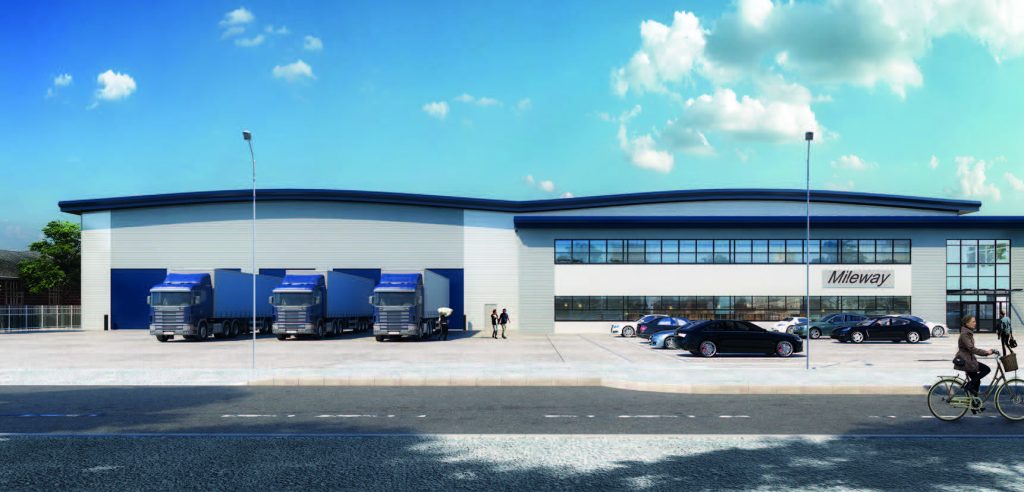
The West Thamesmead Industrial Park project comprises the delivery of a modern light industrial and logistics facility with ancillary office space, service yards and car parking. The project involves the demolition of the existing buildings on site to enable the construction of a single building that will comprise two units. The proposed building is to […]
Farnborough Aerospace
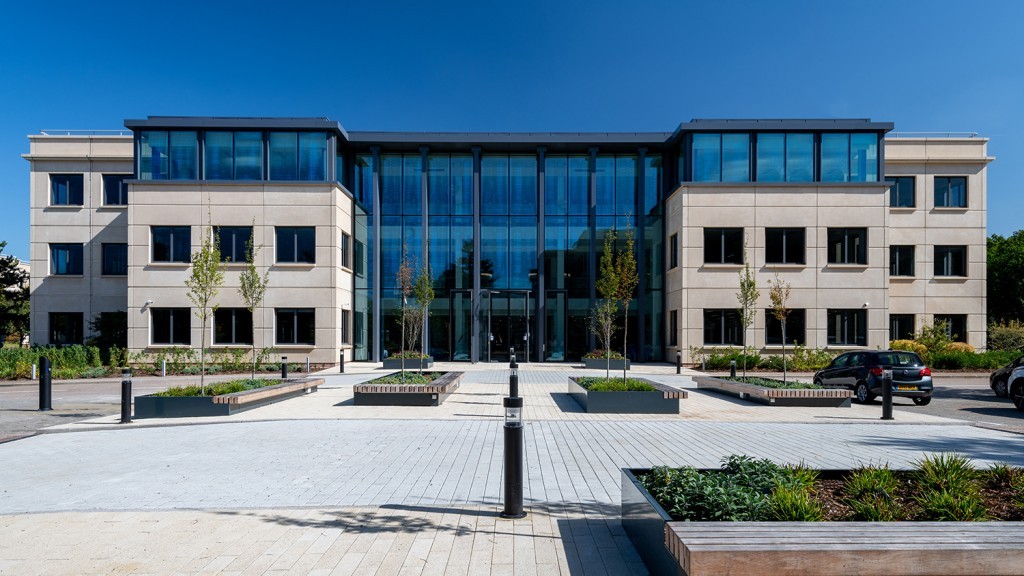
Parmarbrook was appointed by Hermes Investment Management to provide civil and structural engineering services for two of four fully refurbished headquarters office buildings within Farnborough Aerospace Centre. Ascent 1 offers up to 69,000 sqft of fully refurbished office accommodation, while Ascent 3 provides up to 43,000 sqft. Both buildings feature flexible floor plates and contemporary […]
Morley College
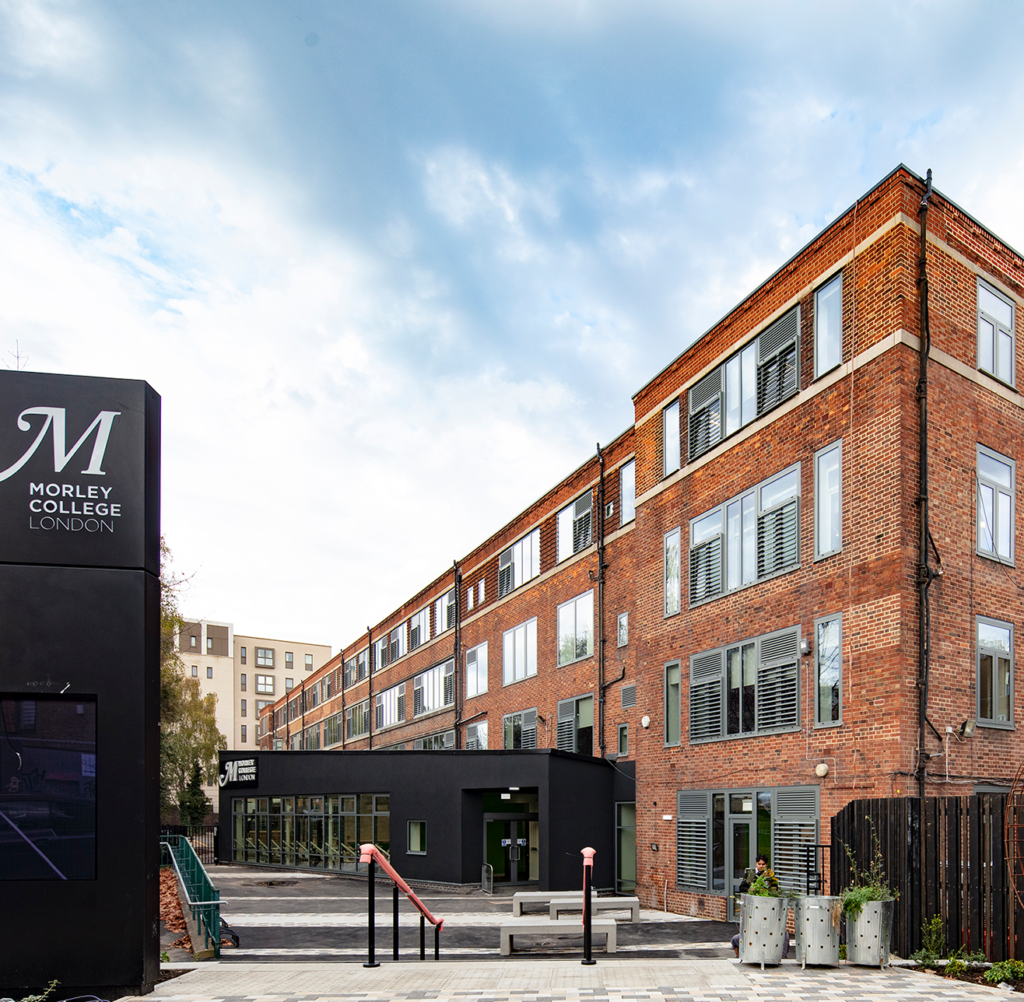
Parmarbrook was commissioned by Morgan Sindall on the £13 million renovation project at Morley College London Kensington Centre. During an 18-month programme, the North Kensington centre will be transformed into a bright, modern building which will allow the college to significantly expand its offer from autumn 2022. A light, glass-fronted cafe at the front, a […]
The Wesley Hotel
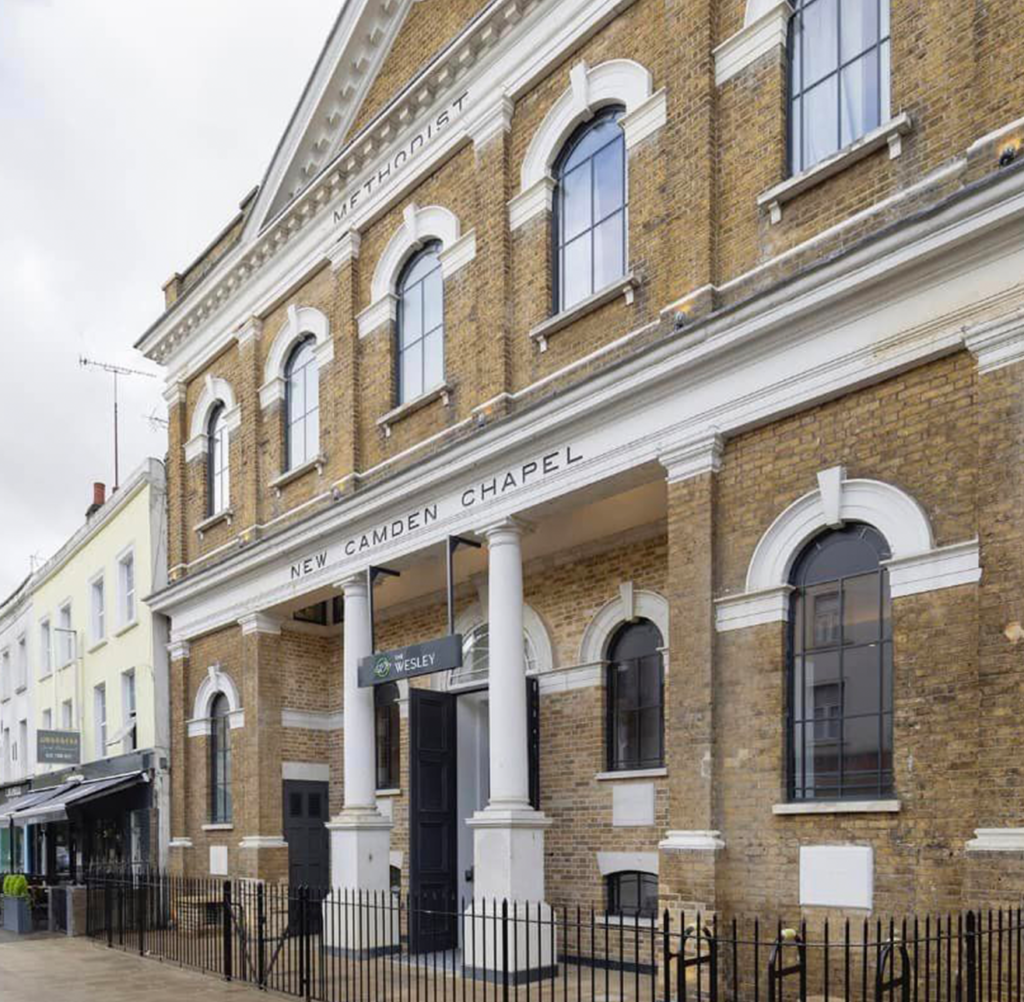
Camden Methodist Church, built as a Wesleyan chapel in 1824, has recently been redeveloped into a luxury 4 39-bed boutique hotel, The Wesley. The existing church brings a rich history, with a facade dating back to the 1800s, and was in need of extensive and comprehensive refurbishment to breathe new life into the building and […]
The Bonhill Building
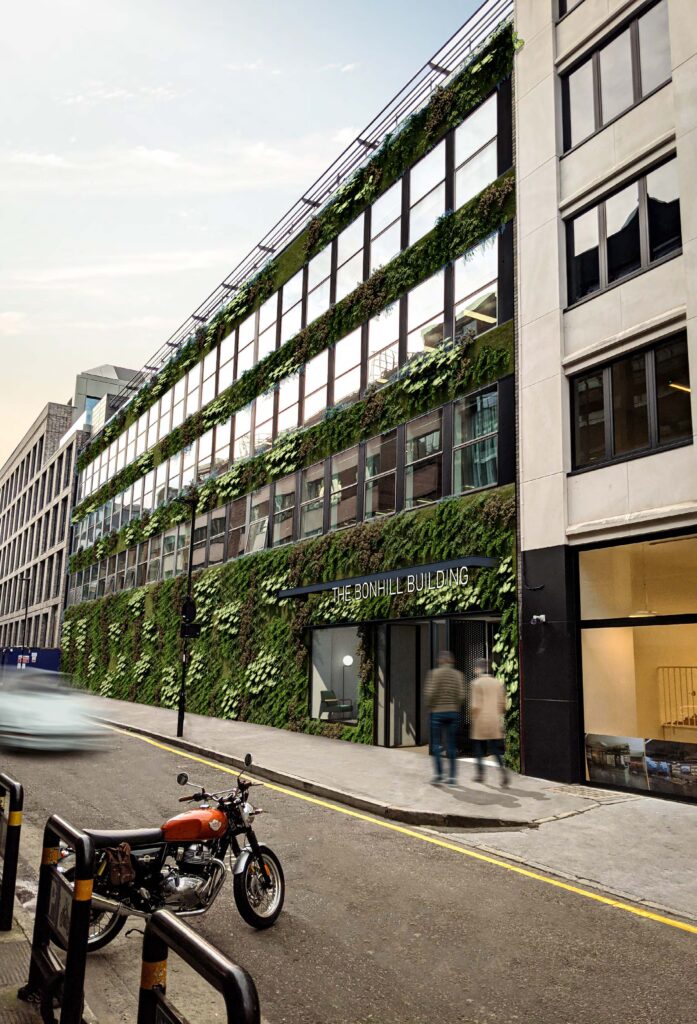
The transformation of this 1960s office block includes a new accessible reception, flexible working spaces, end-of-trip amenities, a flexible courtyard with a retractable roof and a 200 sqm green wall that will add depth, social and ecological value to the façade giving the building the street presence it deserves. Our material strategy for the reception […]
Plantworks
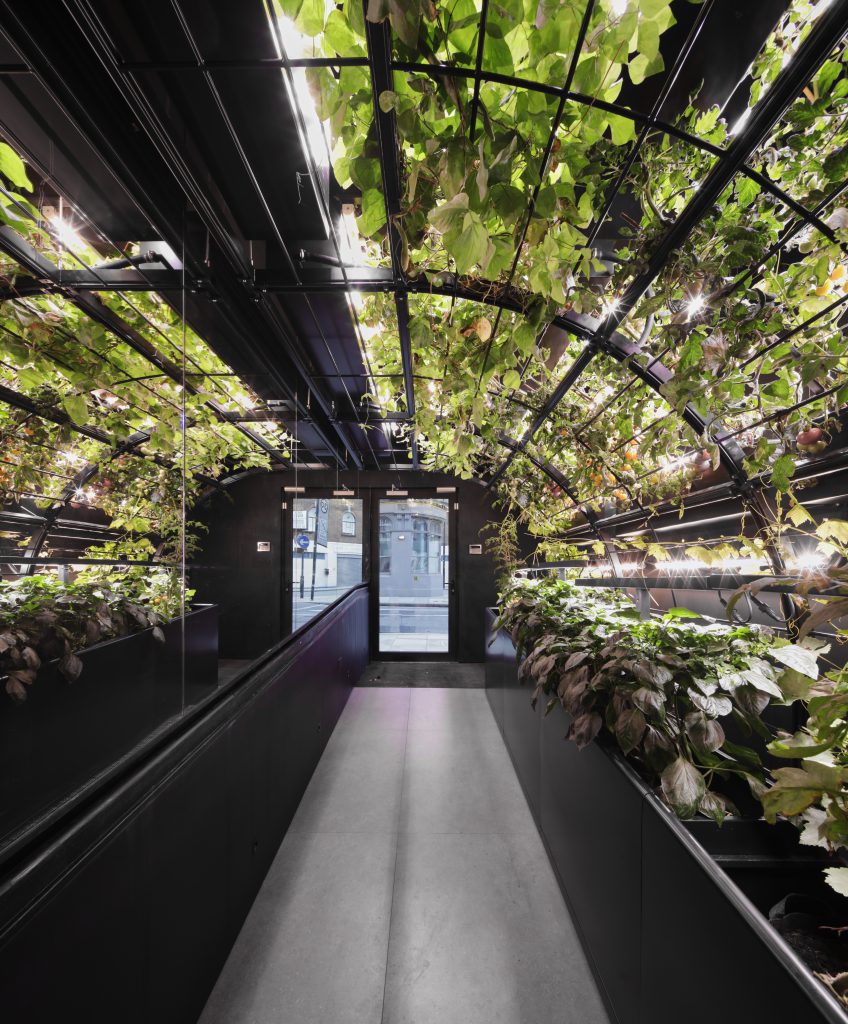
Plantworks is a pioneering workspace built with integrated urban plantation and designed to nurture the well-being and success of everyone who encounters it. With the current era of ‘working from home’ highlighting the need for nature and biodiversity in our lives, this actively growing building is full of living walls, plants and harvest crops all […]
Greatfields School Zone 1
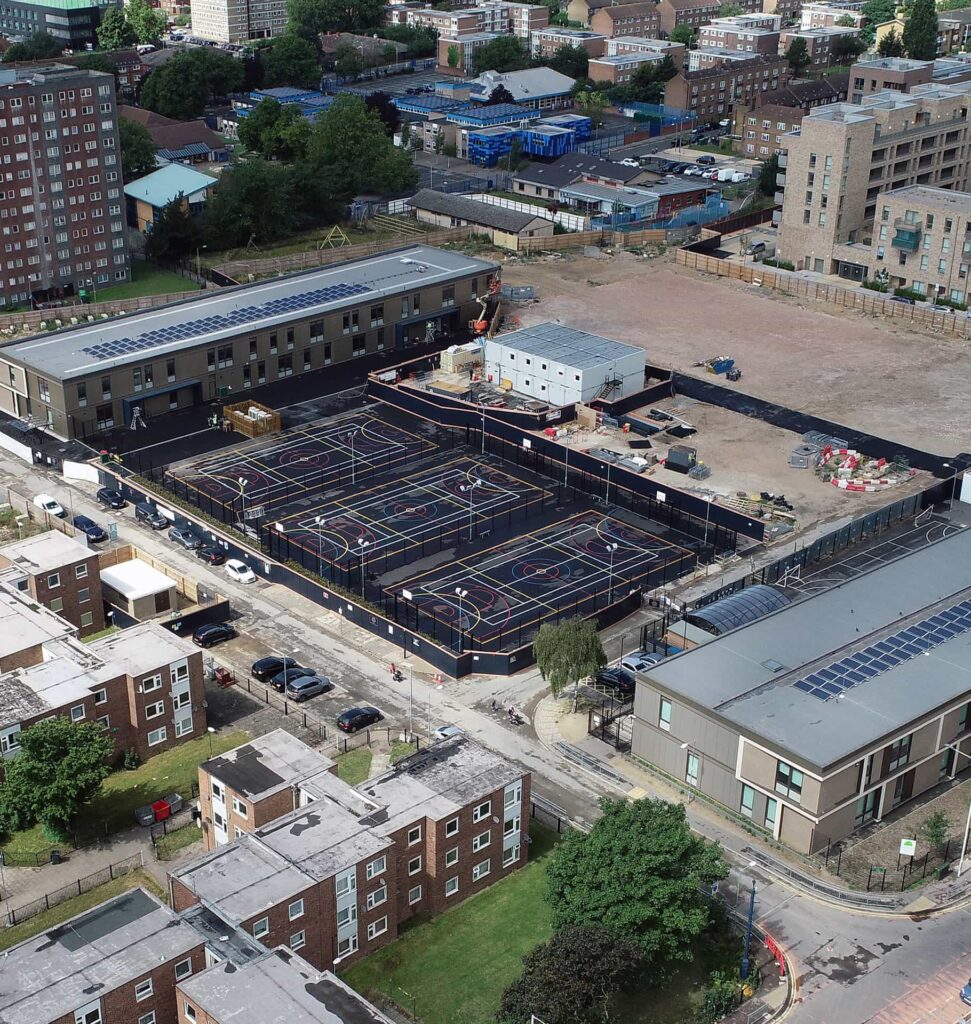
Located in the former Gascoigne Estate in Barking Centre, Greatfields forms part of the wider Allies & Morrison-designed Weavers Quarter Masterplan. Our expertise in offsite construction delivers the project 50% faster than traditional build techniques, 6 weeks ahead of schedule and under the borough’s affordability target. One of the prerequisites for the project was the […]
Sumner Street
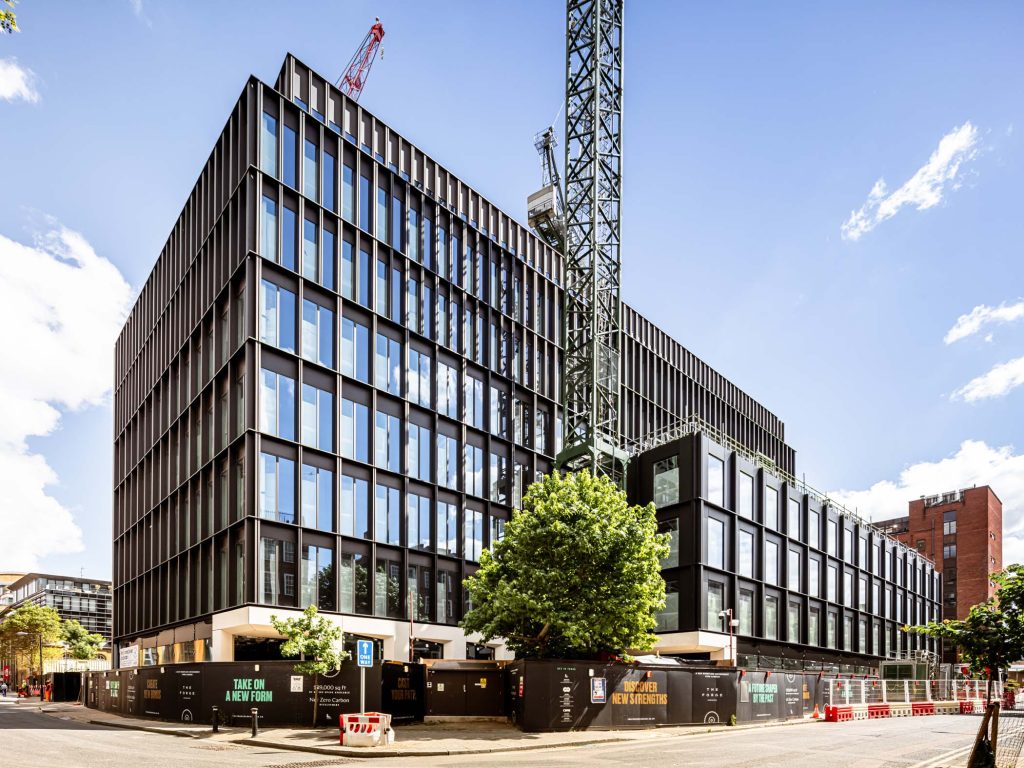
Parmarbrook was appointed by Land Securities to explore redevelopment opportunities of 105 Sumner Street and 133 Park Street. Located on Southwark Bridge Road, Sumner Street replaces a tired 1980s warehouse and office building with two new buildings featuring a bronze anodised façade. The simple, clean volumes and carefully articulated façade recall the steel bridges and […]
Oaklands Hamlet, Five Oaks Lane
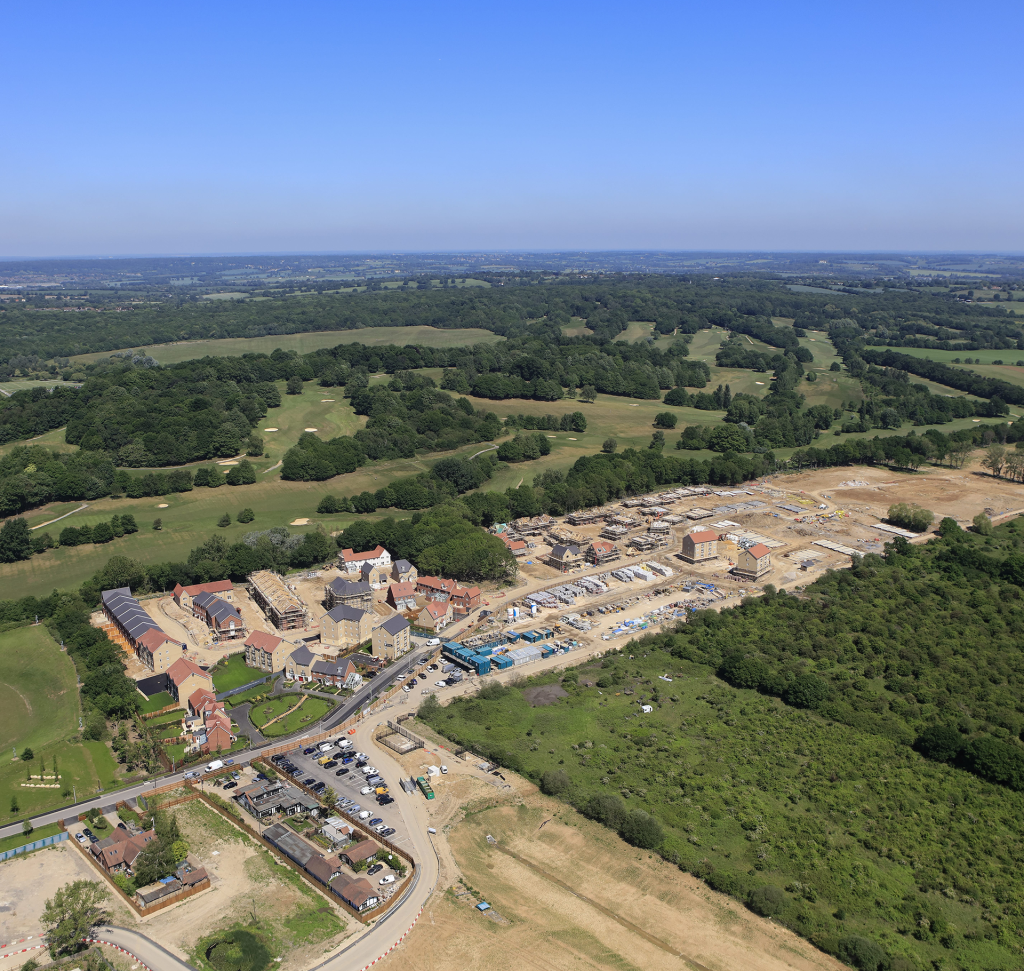
Parmarbrook was appointed to manage the development of Five Oaks Lane, a 425-unit mixed residential project that spans 15 hectares on a brownfield site situated on the boundary between the London Boroughs of Redbridge and Havering. The project involved developing a remediation strategy for the heavily contaminated 25-hectare site, as well as designing site roads, […]