Global Switch Data Centre
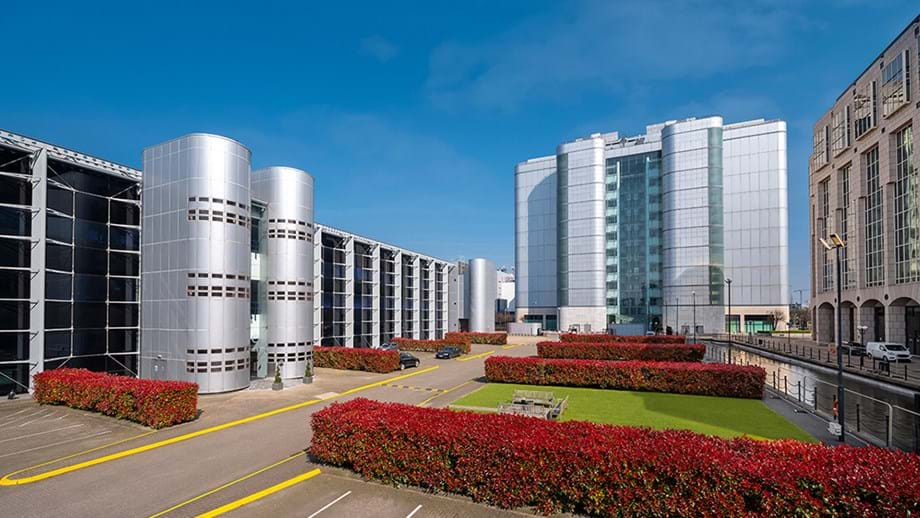
Parmarbrook carried out the structural engineering design work associated with the refurbishment of two floors of the existing Global Switch data centre – a specialist technical facility that accommodates extensive clean rooms and the associated support infrastructure. Parmarbrook had the challenge of designing the installation of the robust mechanical service provision and balancing the load […]
Fulham Town Hall
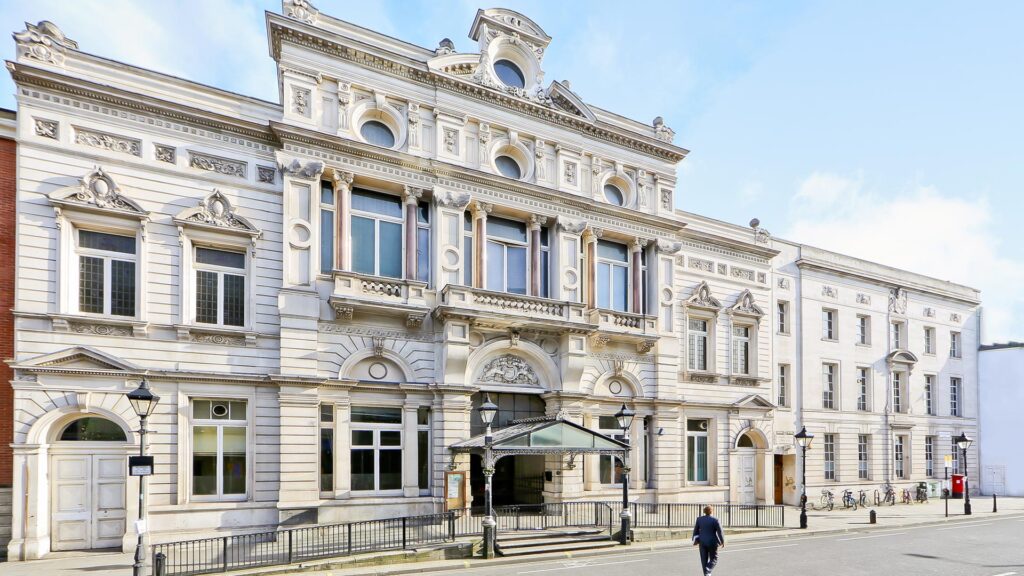
Set in Fulham, this project transforms this Grade II listed building commenced in 1888 into a mixed use complex hosting Hotel, Co-Working spaces Events & Dining Halls. With a general approach putting emphasis on keeping the exceptional features in character and appearance, the proposal uses the multiple courtyardsand singular roofscape as internal focal points. Unique […]
100 De Beauvoir Block
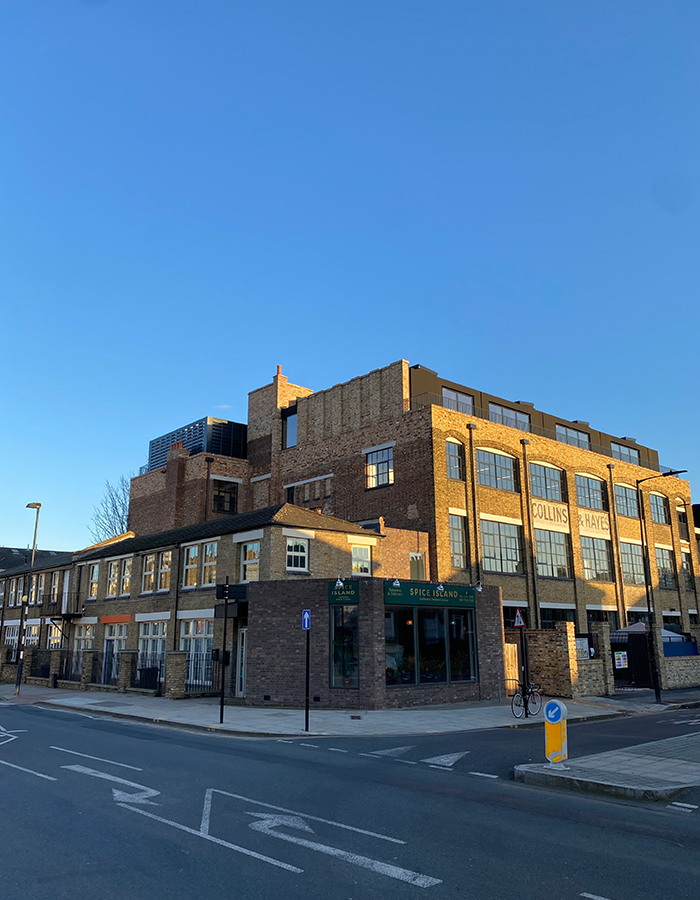
This project included significant renovations to the Grade II listed building which forms part of the De Beauvoir Estate. No. 100 is a turn of the century Victorian warehouse, the last building in the estate to be refurbished. The new works involved an additional storey on the existing roof to provide more office space.To form […]
Mint Street
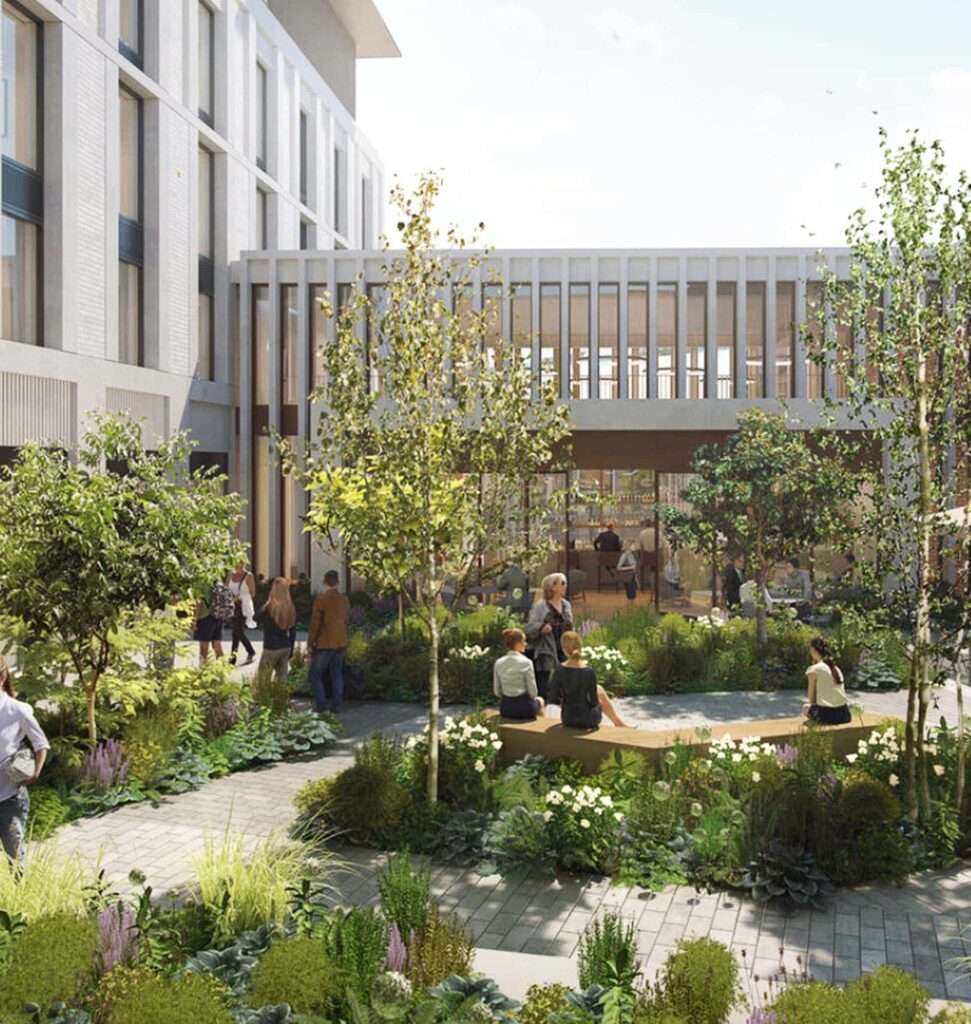
Located in the historic Lincoln city centre, the High Street development transforms a large retail site into a mixed-use hotel and retail development for Patrizia. The main new, five-storey building brings together a 150-room, four-star lifestyle hotel above flexible retail space fronting the high street, creating a mixed-use development that respects its historic context and […]
Ibis Hotel
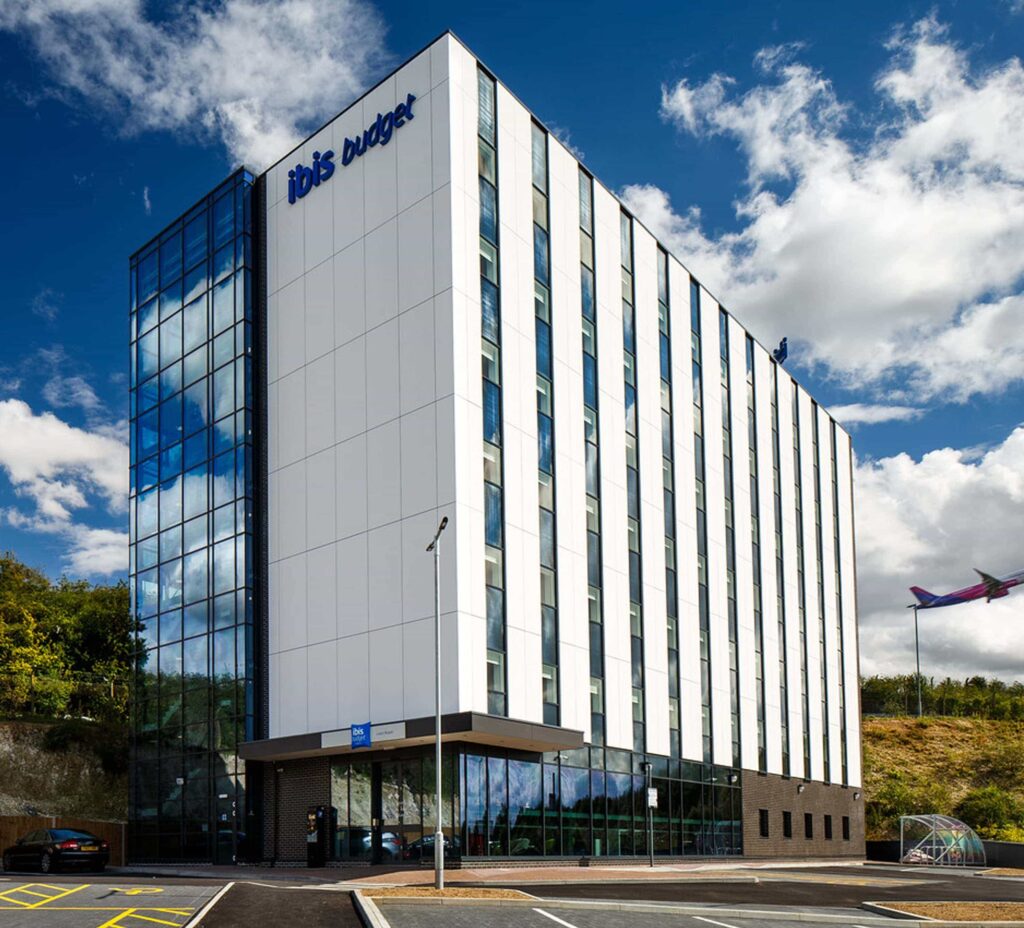
Parmarbrook were appointed by development manager Rusupo, to provide Civil and Structural engineering services for a new budget hotel development on a triangular site on Airport Way in Luton. The seven-storey hotel, completed in 2017, comprises 120 bedrooms, a hotel lobby and public areas along with access, parking and landscaping.
Worple Road
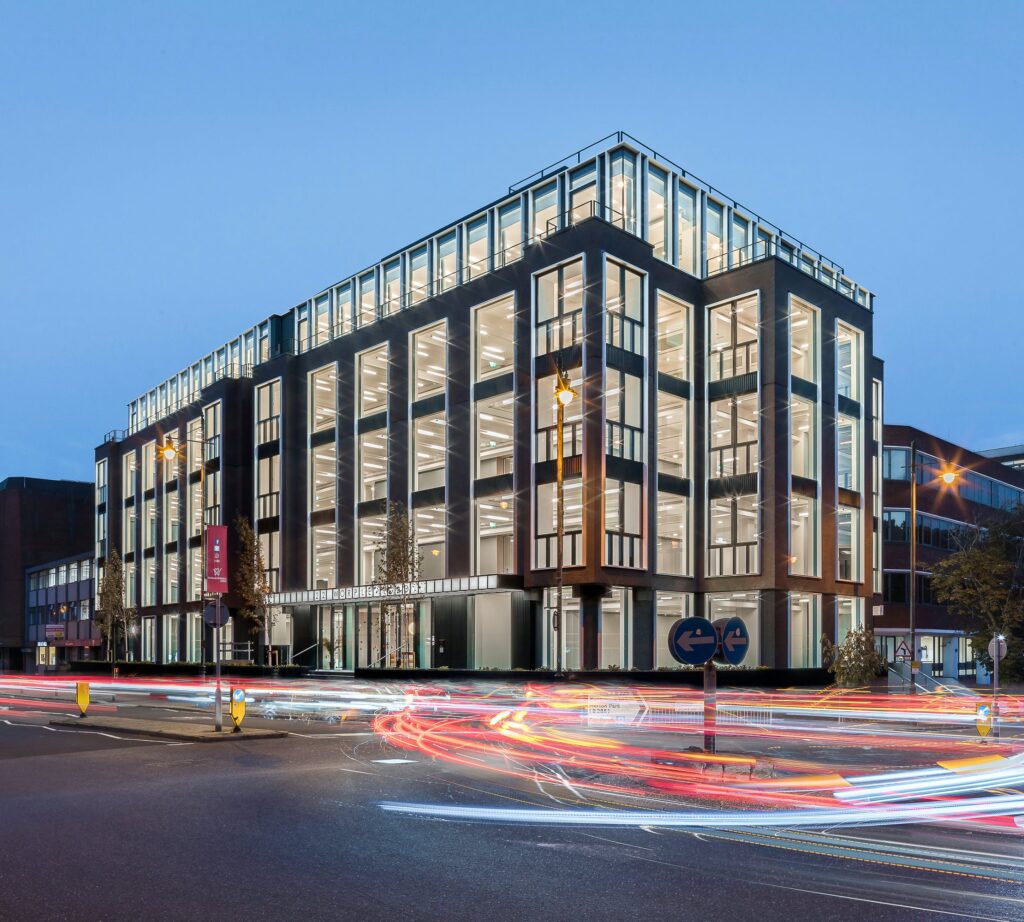
Worple Road has been designed to provide a cutting-edge working environment for tomorrow’s office occupiers. Comprehensive Cat A refurbishment and extension of a 1980s office building – comprising the infilling two of lightwells, an additional floor and major façade refurbishment to reposition this asset for re-letting purposes. The design team successfully improved the external appearance […]
Orme Square
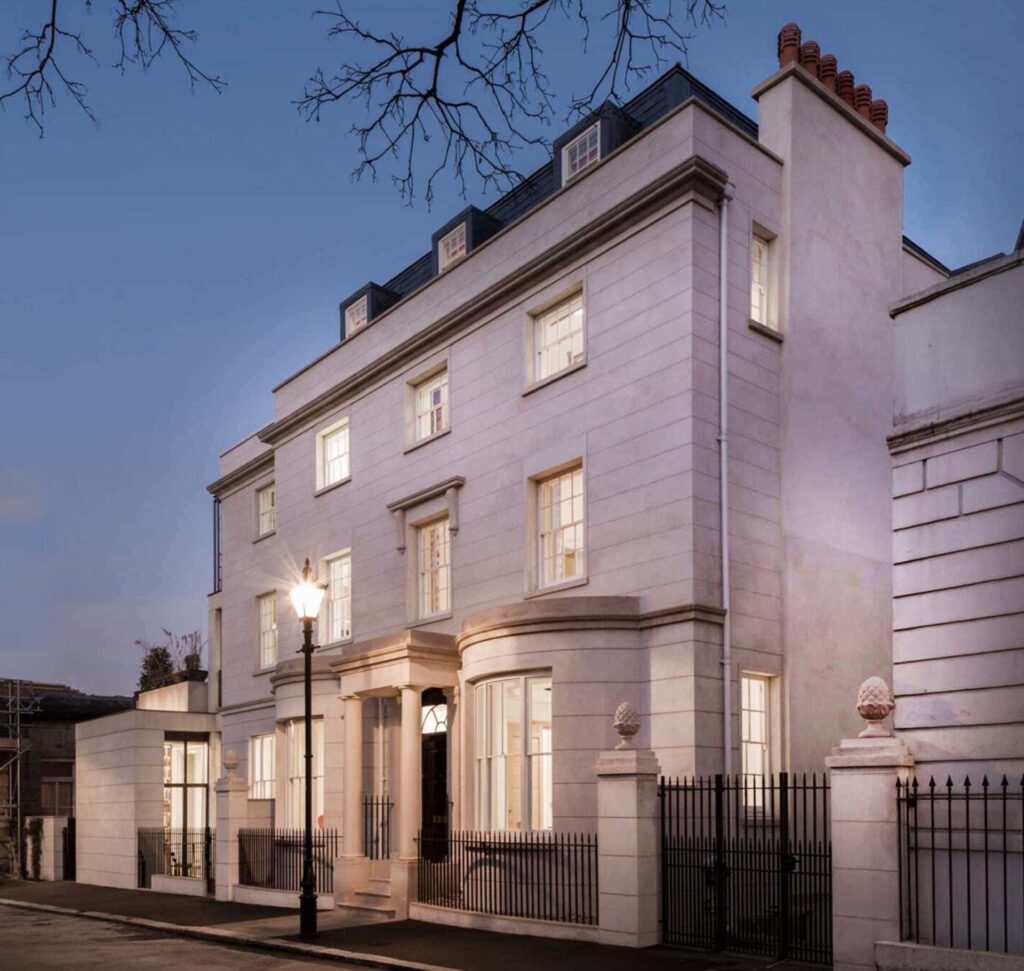
Refurbishment of a Grade II listed villa with substantial new build elements to create a 13,000ft² private residence in West London. The project involves the construction of a two-level basement, a three-storey RC framed extension and refurbishment of the existing grade II listed villa. The basement space has been maximised through the use of deep […]
Hop House
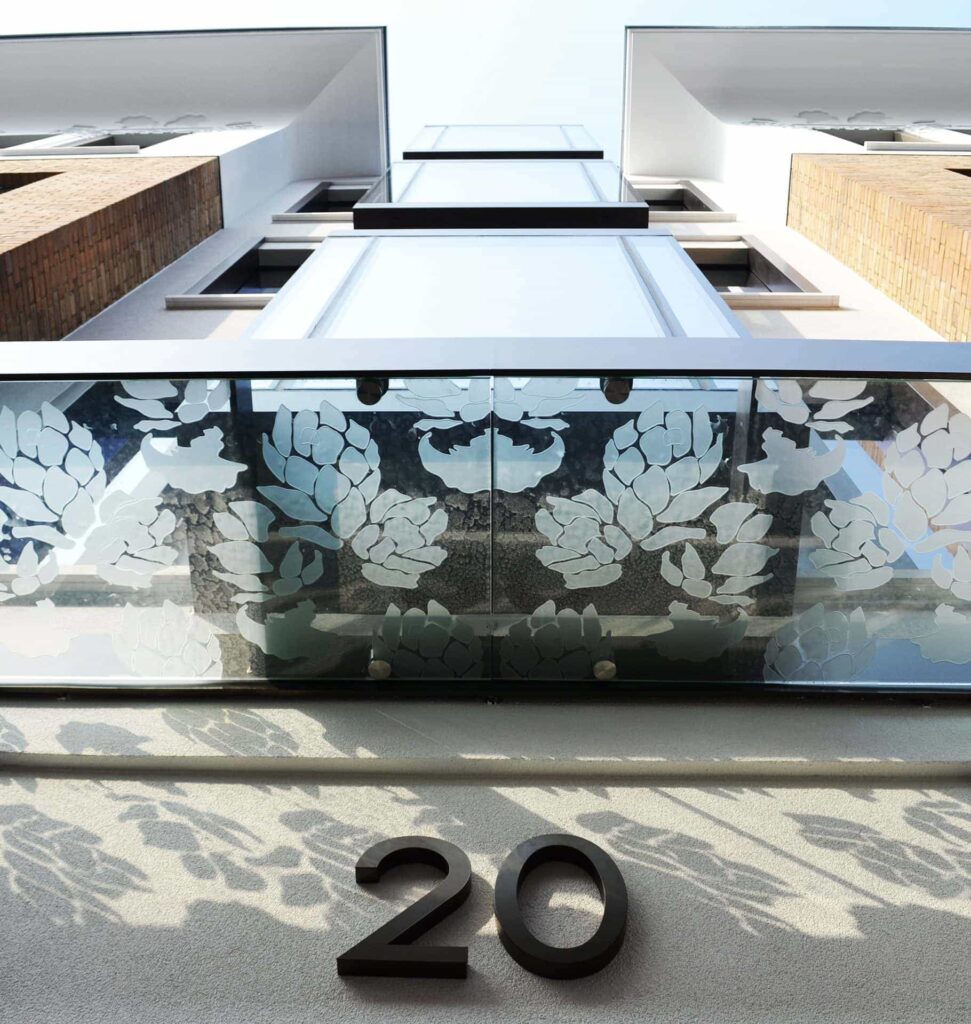
An existing 5-storey office building in the centre of Covent Garden was converted to High-End Residential use by compartmentalising the floor areas with partitioning, to create a number of individual apartments. 2 additional storeys have been added above the existing roof level, to create a self-contained penthouse apartment. To bring natural light into the living […]
Ark Academy
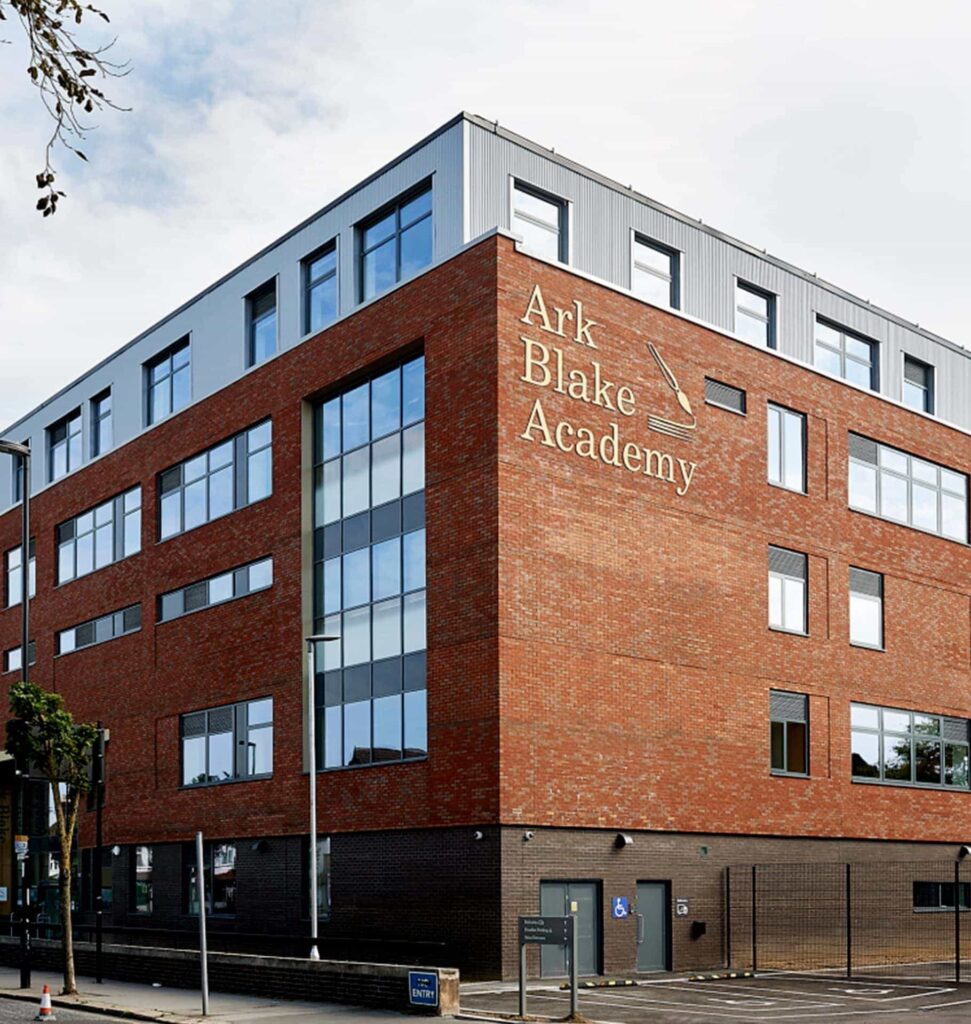
Parmarbrook was appointed as Civil and Structural Engineer by Wates, who was commissioned by the Education and Skills Funding Agency (ESFA) to develop a scheme for a secondary school on a site within the London Borough of Croydon. The works associated with this development include the construction of the new school building of 9,171m2 (GIA) […]
Farningham Mill Estate
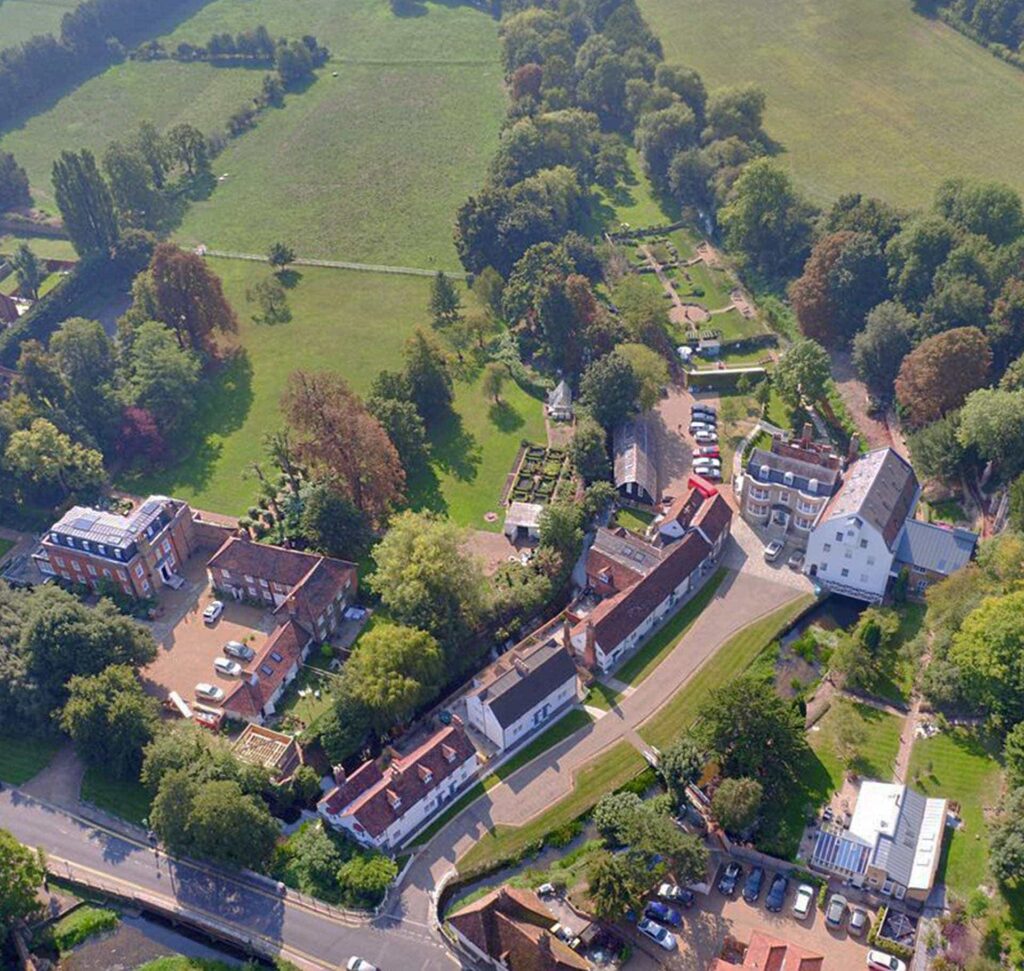
Farningham Mill Estate is an unique and exquisite Georgian Mill Estate in a highly sought-after, picturesque village north of Sevenoaks. Paramarbrook were appointed to advise and assist Vision Homes in creating a fabulous collection of converted and new build houses and flats, all sympathetically restored and/or designed to blend in with the existing 18th century […]