Iron Mountain Data Centre
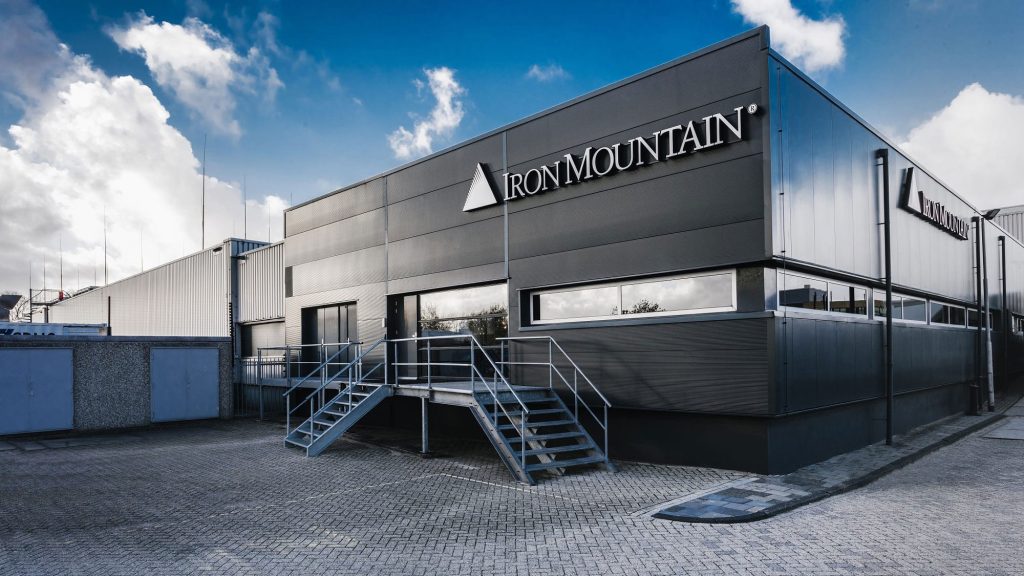
The existing building consists of a reinforced concrete frame which has prefabricated components, such as the columns, supported on a piled substructure. Generally, the floors and roof are ribbed reinforced concrete floors spanning over downstand RC beams and the ground floor is a RC suspended slab spanning between ground beams and pile caps. The project […]
Provost Street
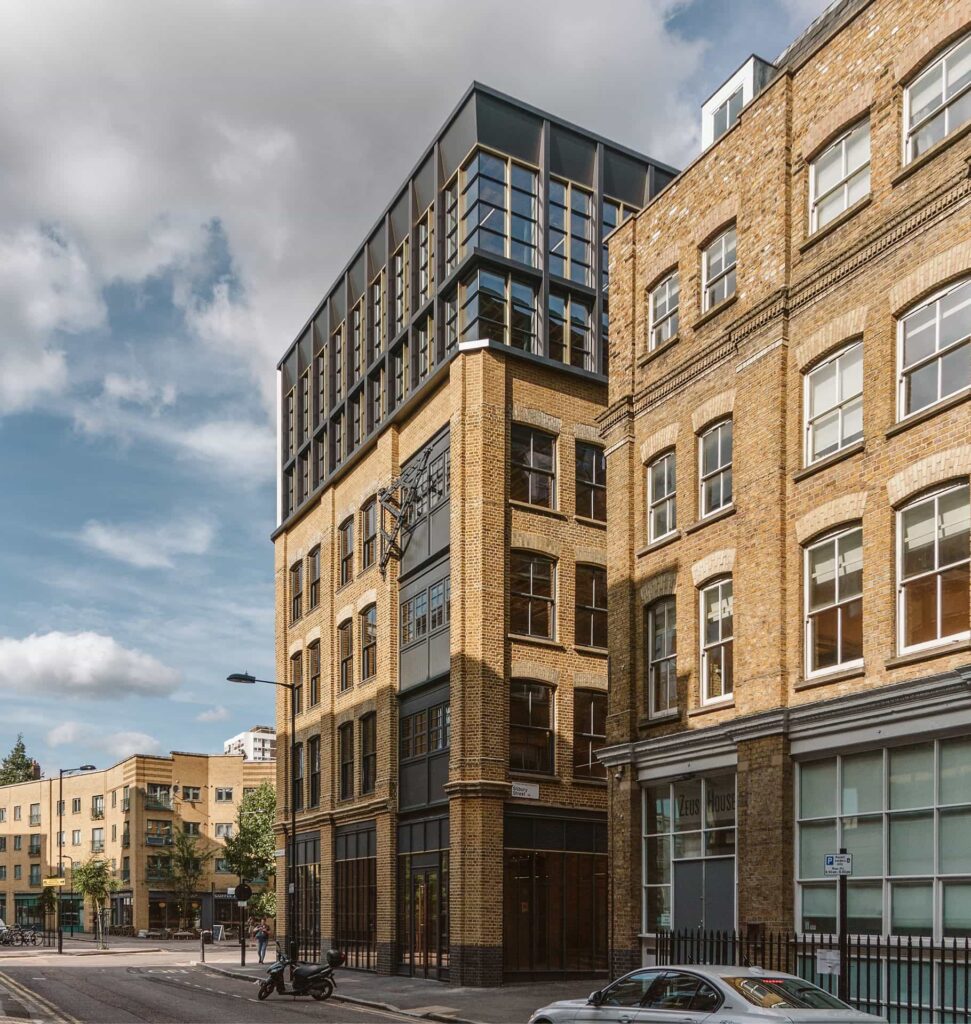
Provost Street is the complete refurbishment and two-storey contemporary extension of a Victorian Warehouse building in close proximity to Old Street roundabout. The 15,000ft2 of commercial office space is spread across the ground, lower ground and five upper floors. We have worked closely with Thirdway Architecture and the wider team to create a design that […]
Harris Riverside Academy
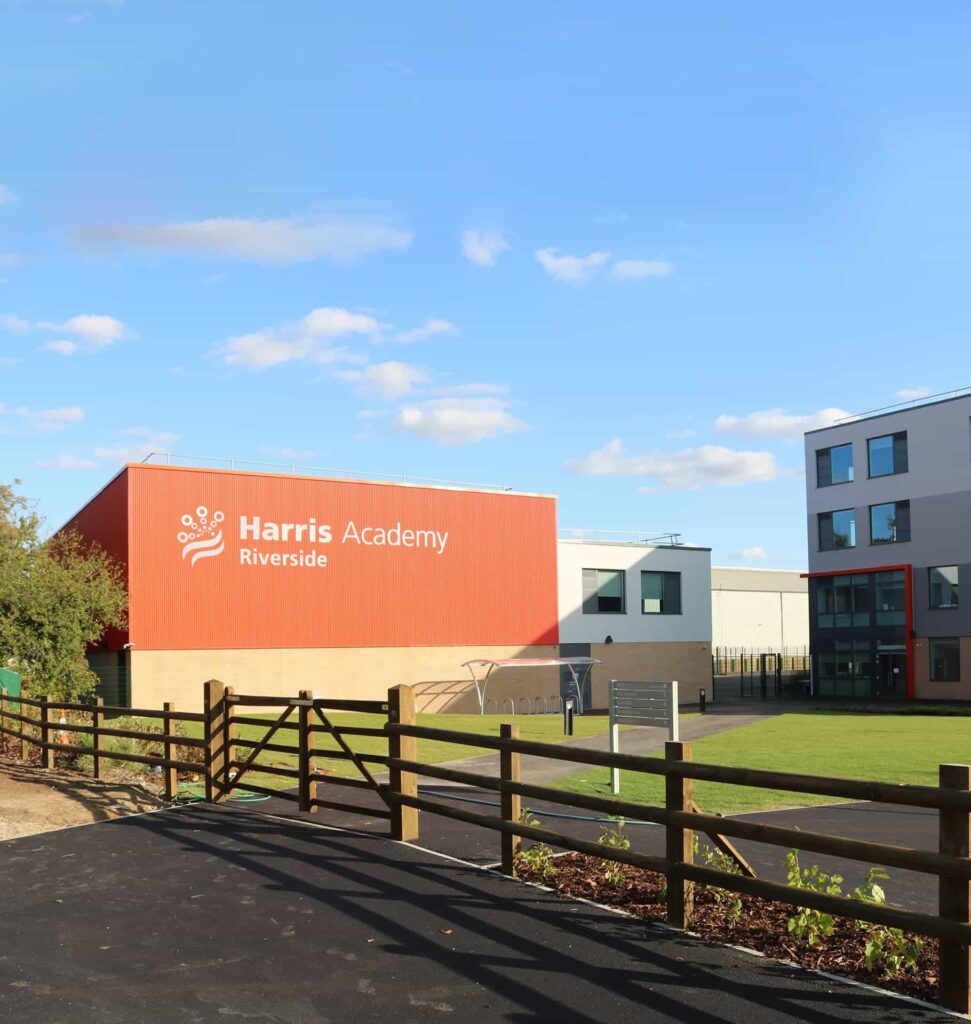
Parmarbrook supported Kier Construction to produce a scheme being competitively tendered through the Education Funding Agency Contractor’s Framework. Harris Riverside Academy is a newly built school for 1,150 pupils on a site adjacent to the Purfleet Regeneration Centre in Purfleet, Essex. The project encompasses a 6FE Secondary School (900 students), with a Sixth Form provision […]
Robert Clack Lower School
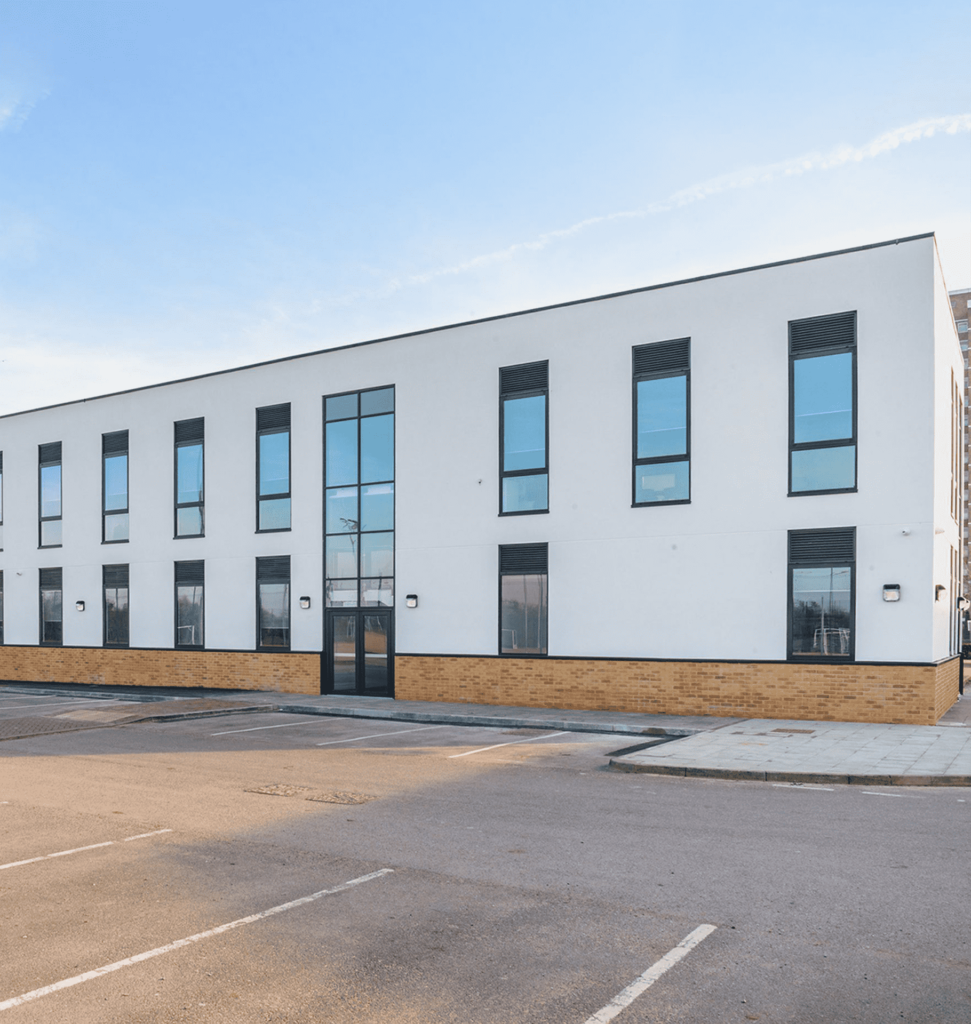
This project involved the construction of a new teaching block at the Robert Clack Lower School. The new block will house the entire of Year 7, in a 12-classroom block, containing various ancillary teaching elements. The project was built using an off-site solution to allow delivery under the extremely tight time frames. The extensive construction […]
Maria Fidelis School
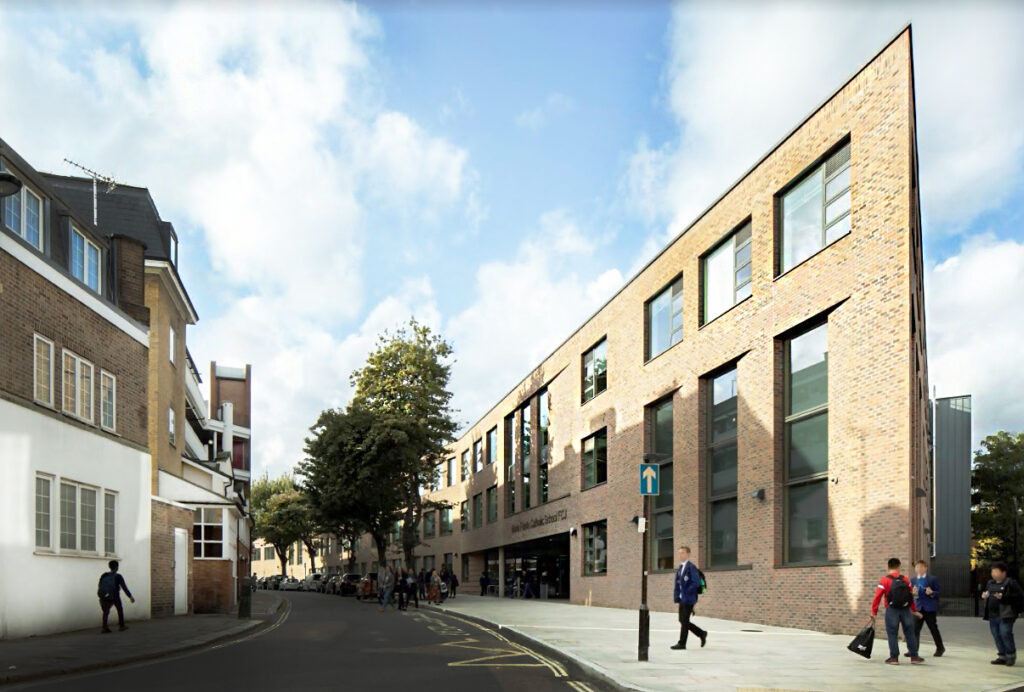
Parmarbrook were appointed by Kier and the EFA to provide civil & structural engineering services on the new Maria Fidelis school building, which was led by architects Jestico & Whiles. The relocation and expansion of the school is due to the construction of HS2 Euston Station which will run adjacent to the school’s current North […]
Pernod Ricard
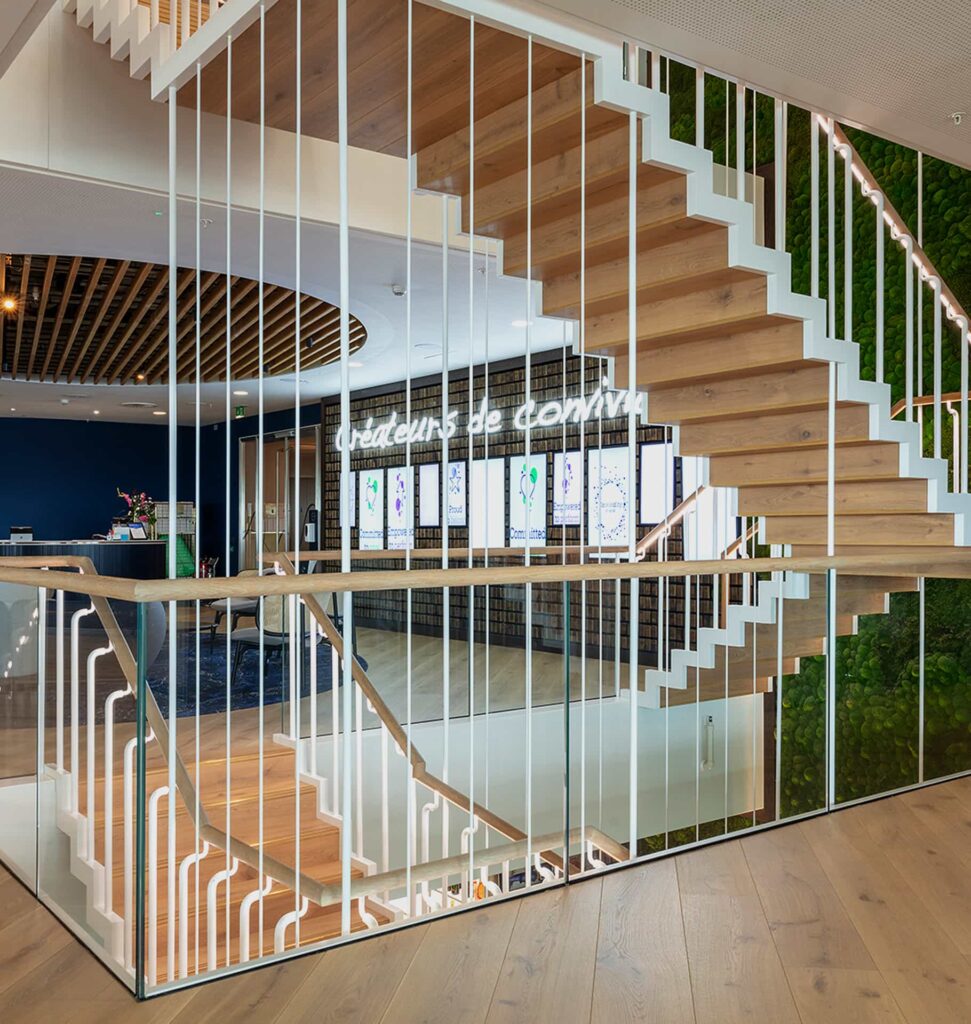
Pernod Ricard recently acquired 85,000 sq ft of office space at Building 7, Chiswick Park. Parmarbrook was chosen to work alongside HLW to create a progressive, forward-thinking, creative space that benefits the 3 affiliates of Pernod Ricard London. The 2-storey hanging staircase was constructed through a new set of slab openings in the post-tensioned slab. […]
The Passage
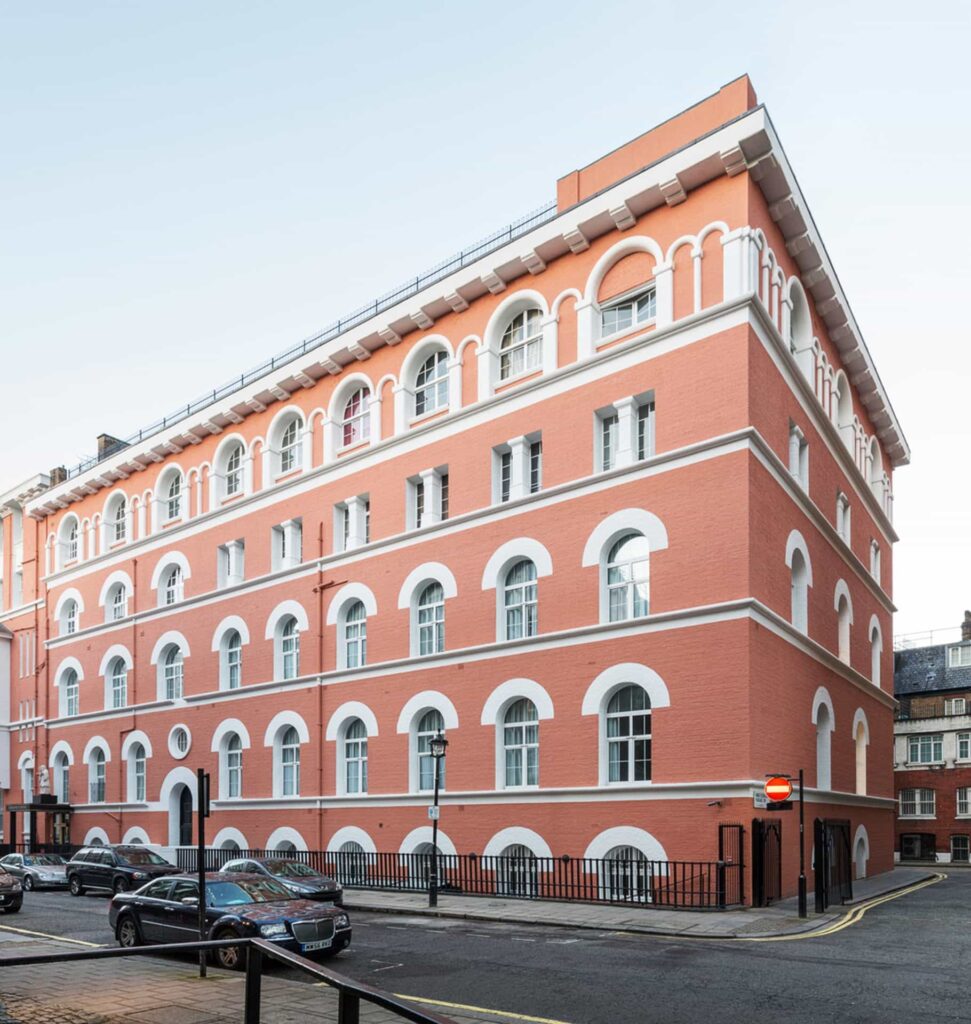
Just around the corner from London’s Victoria station lies a building complex which houses the Passage Resource Centre, which offers diverse homelessness prevention and community schemes. The Passage is a newly refurbished building which enjoys much taller ceilings through the removal of a 1950s mezzanine floor. Allowing in natural light to flood the new fully […]
Addiscombe Grove
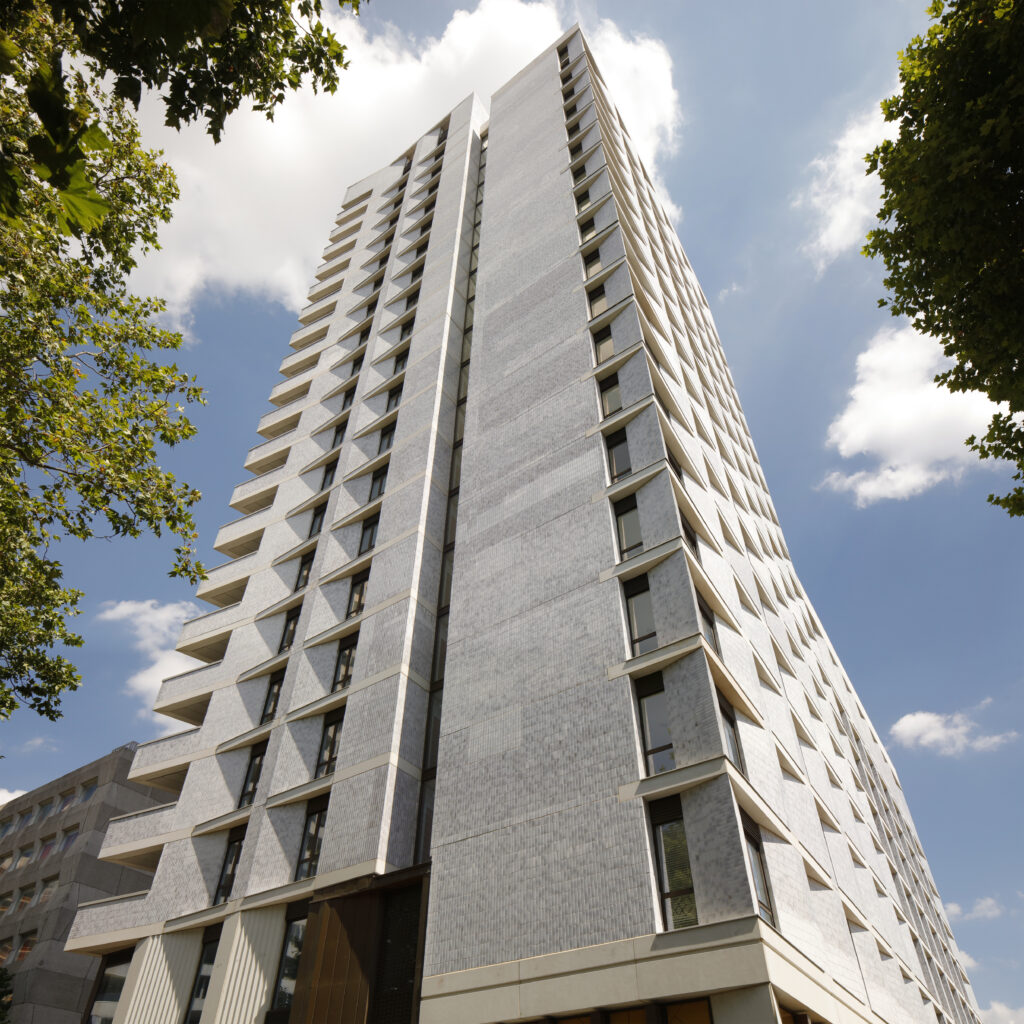
We were appointed by Pocket Living to design this 22-storey residential scheme alongside award-winning architects, Metropolitan Workshop. This off-site modular project involves 153 new homes and a series of high-quality shared internal amenity spaces and various themed roof gardens for the community to enjoy. Images by Benedict Luxmoore Ltd
Senator House
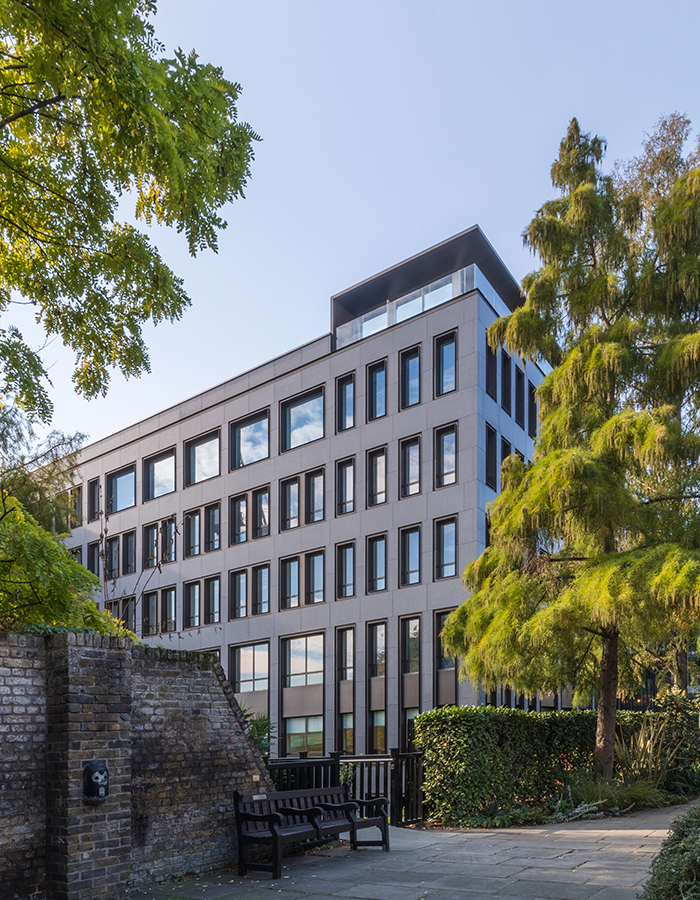
Senator House occupies a central location within the City of London, between the River Thames and St Paul’s Cathedral. We worked closely with Ben Adams Architects to refurbish and extend the 111,000 sqft building to create high-quality, flexible office accommodation and communal amenity space. A new public garden will be created on Queen Victoria Street, […]
Harbard Close
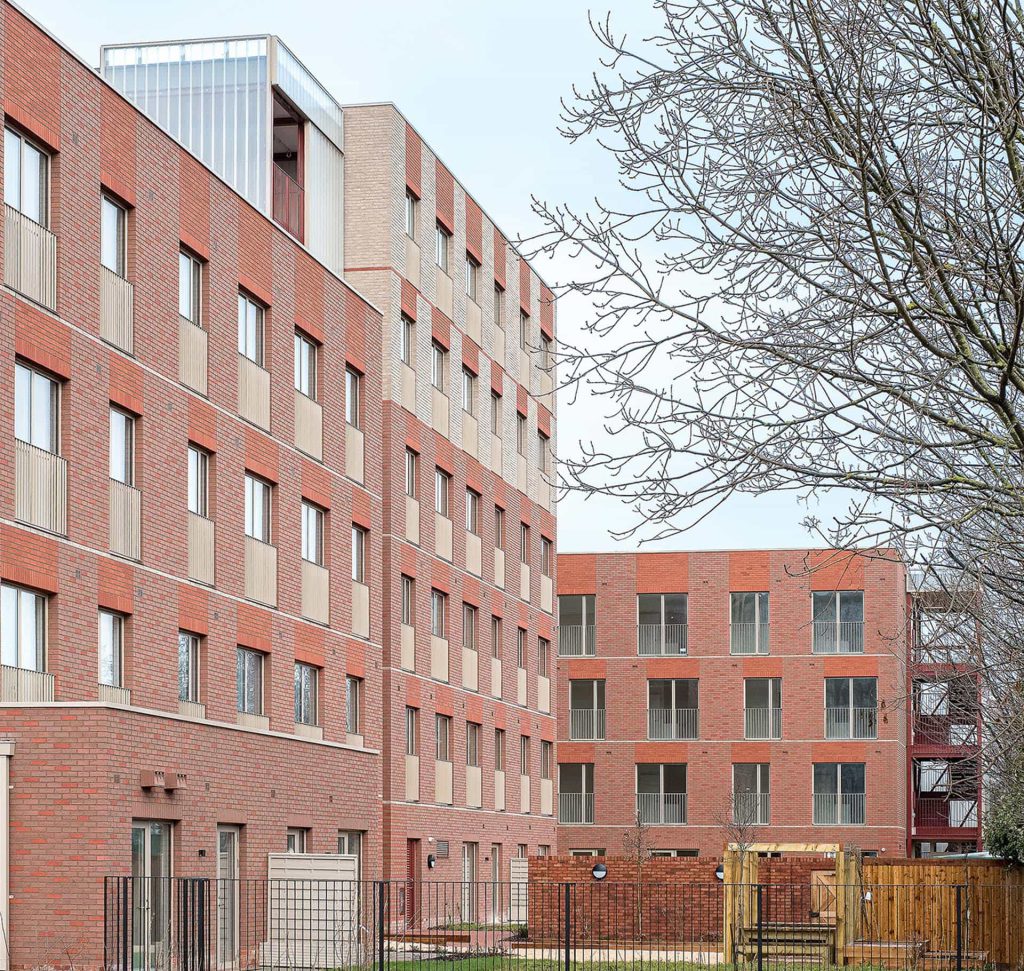
Located close to the centre of Barking, this scheme provides 78 new homes for local, first-time buyers. Arranged in two blocks, the development will be built using modular off-site construction, reducing disruption for neighbours and improving the quality of the finished homes. Working closely with architects Reed Watts, we were appointed to undertake civil and […]