The Broxbourne School
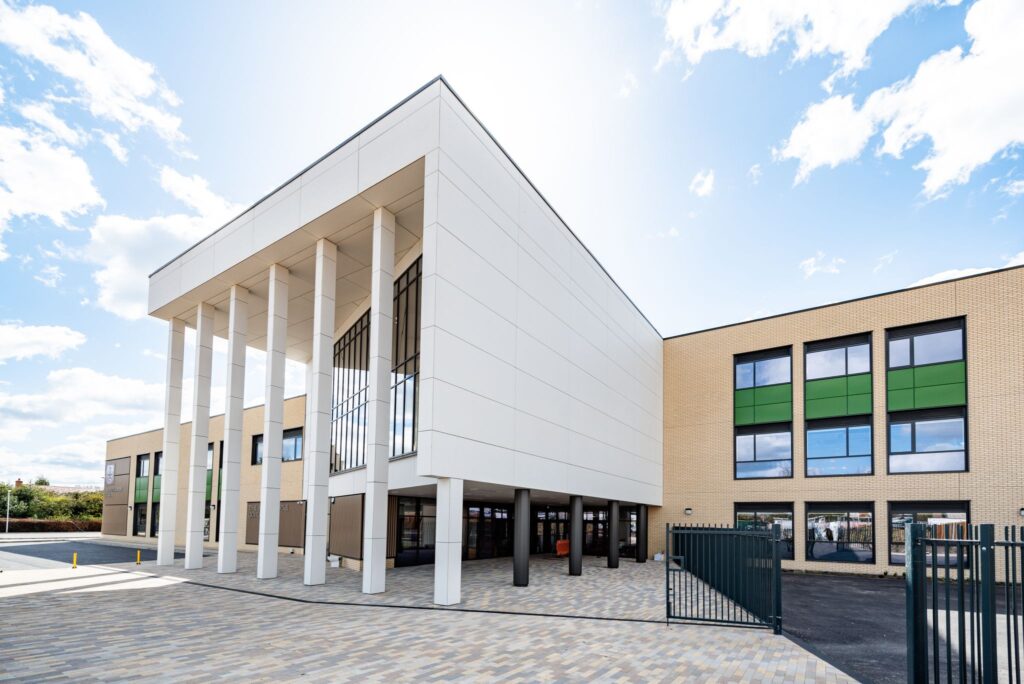
The Broxbourne School has been designed as a contextual response to its green belt setting and the School’s ambitions and aspirations for its future. The three-storey building, and its external spaces, have been designed to integrate seamlessly with the scale and public realm of the wider development. Externally, the building has been designed as a […]
Walmer Yard
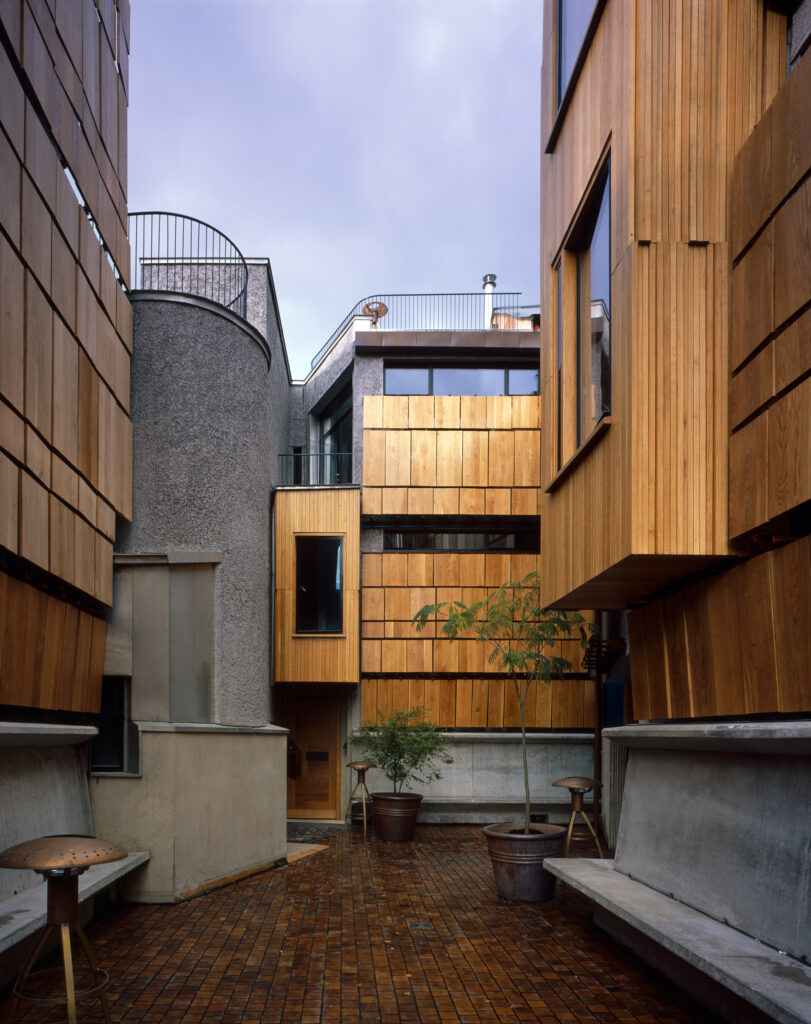
Walmer Yard forms a discreet and private set of four interlocking houses totalling over 9,000 sqft. This magnificent new building designed and crafted by Peter Salter and developed by Crispin Kelly is the product of a decade of learning, thought and inspiration and will appeal to the most discerning of buyers and collectors. From the […]
Castle Lane
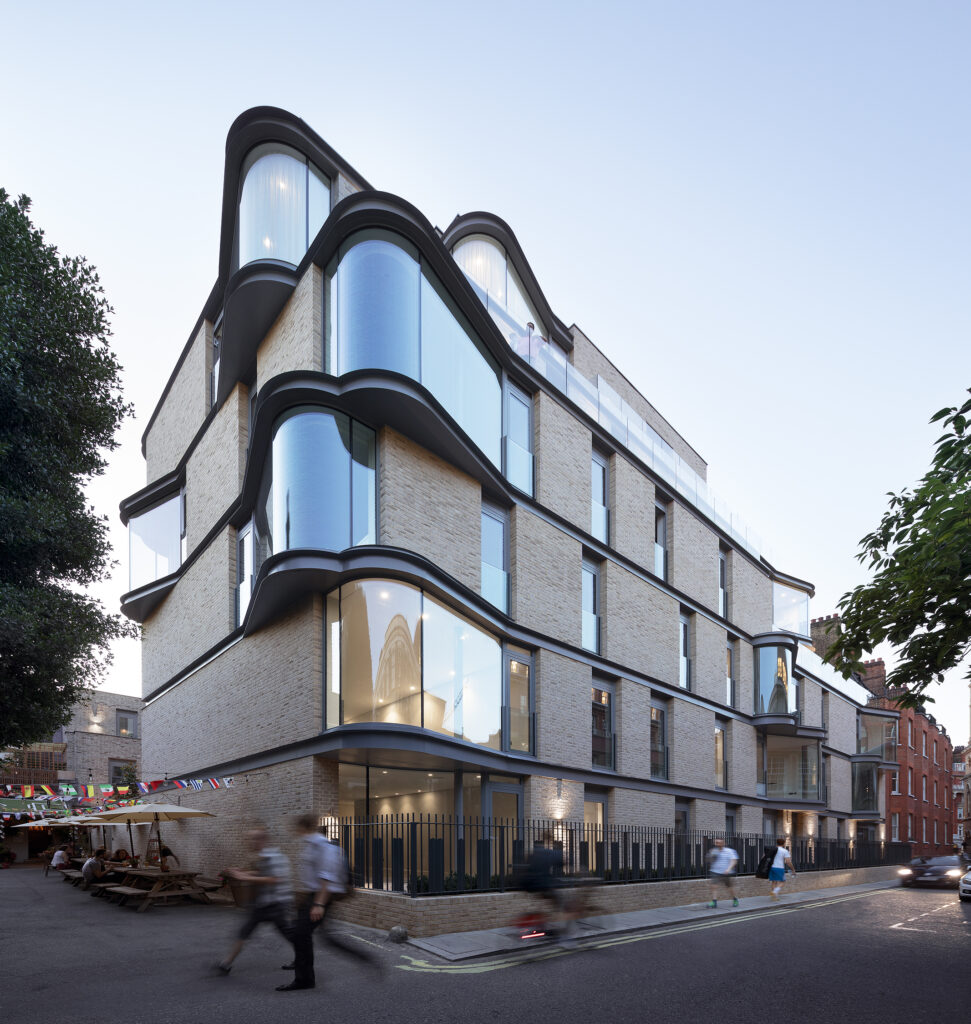
Land Securities was granted planning for the redevelopment of the former Westminster Kingsway College building at Six Castle Lane. Over 18 months, Parmarbrook worked closely with DROO architects on the feasibility study, considering opportunities to redevelop the site. The approved proposal included the existing 1930s school building demolished and replaced with 28 high-quality apartments and […]
Britannia Point
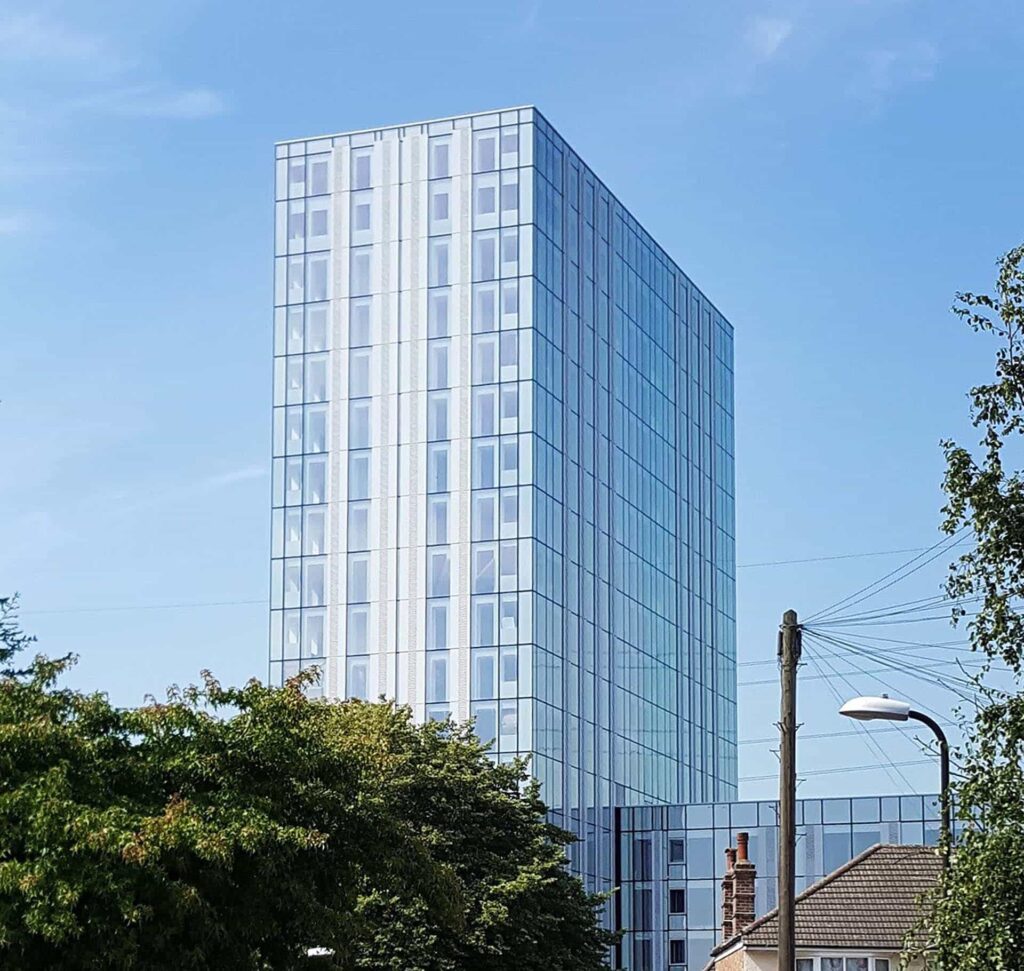
Parmarbrook was commissioned by Criterion Capital to provide engineering services for the redevelopment of the island site at 125 High Street, Colliers Wood. The site comprises a 19-storey tower, with a six-storey extension, adjacent to the Northern line London Underground, to provide 218 residential units, a café, bar and amenities. Situated over both direction tunnels […]
The Stock House
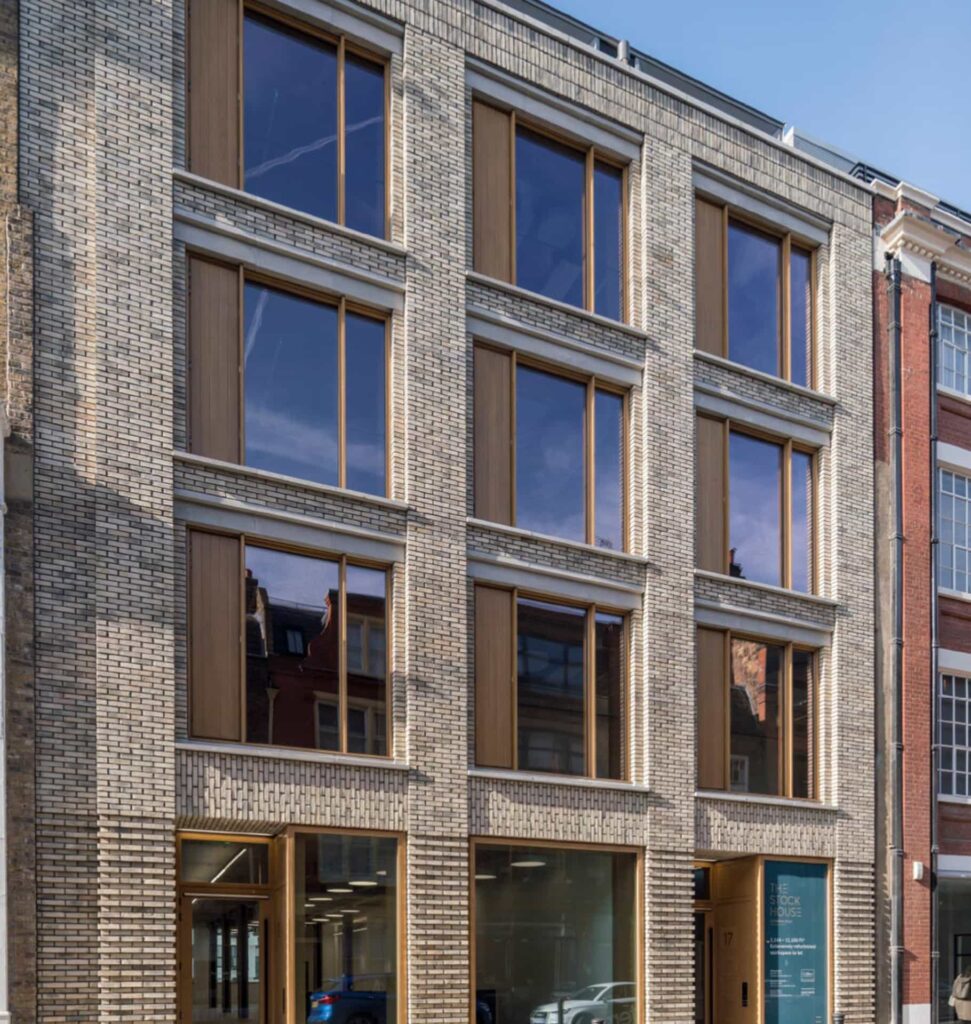
Originally constructed circa 1990, The Stock House at 17-18 Britton Street is a 15,000 sqft office building situated near Farringdon station and is arranged over lower ground, ground and four upper floors. Parmarbrook was appointed to carry out a comprehensive Category A refurbishment, including new exposed services enhanced roof terrace and replacing the 1990s brick […]
Beau House
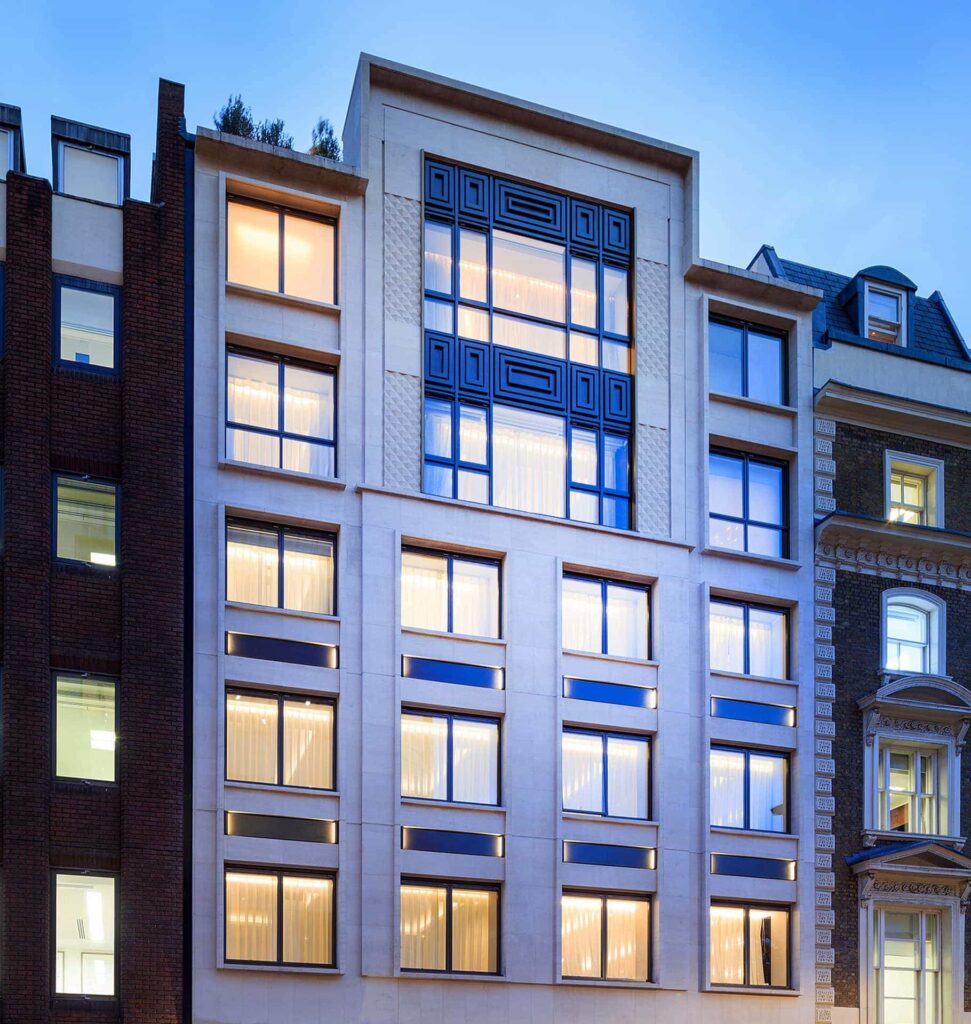
Beau House is a boutique development located on Jermyn Street comprising eight highly specified luxury apartments. The scheme takes inspiration from Beau Brummell, the celebrated arbiter of men’s fashion in the eighteenth century whose statue stands on the same street and recalls the area’s sartorial heritage. Our client Dukelease collaborated with leading interior designer, Oliver […]
Lewes Road Student Accommodation
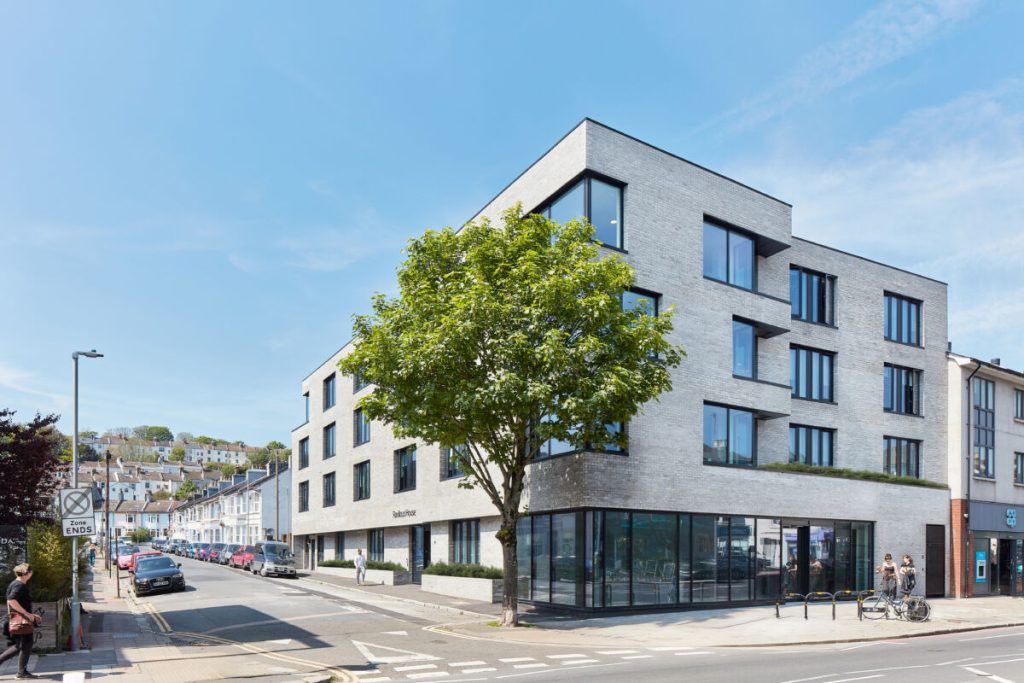
A four-storey creative Brighton-based PBSA featuring a street-fronting café/gallery space, 42 studios and 18 ensuite rooms, and a cinema at basement level The building’s roofs are all chalk grassland biosolar green roofs to aid biodiversity, thermal efficiency, reduced rainwater runoff and capture renewable energy. The structural frame is steelwork and composite floors, supported on a […]
Quilter, Senator House
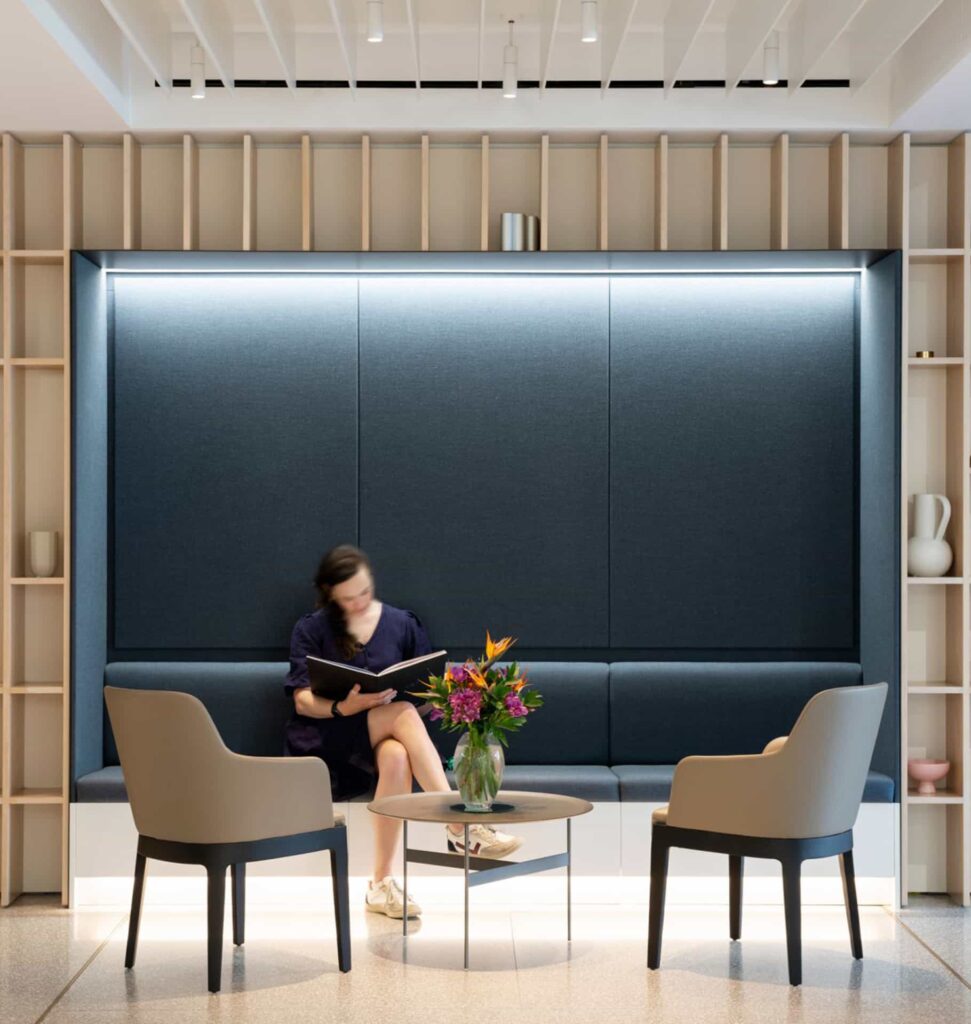
The recently completed Senator House for Quilter provides 93,000 sqft over six floors of office space to allow Quilter to consolidate five businesses under one roof. The new headquarters building allows for improved collaboration and agile working within a modern environment that is able to adapt to changes in technology and working practices. We worked […]
Chiltern Academy
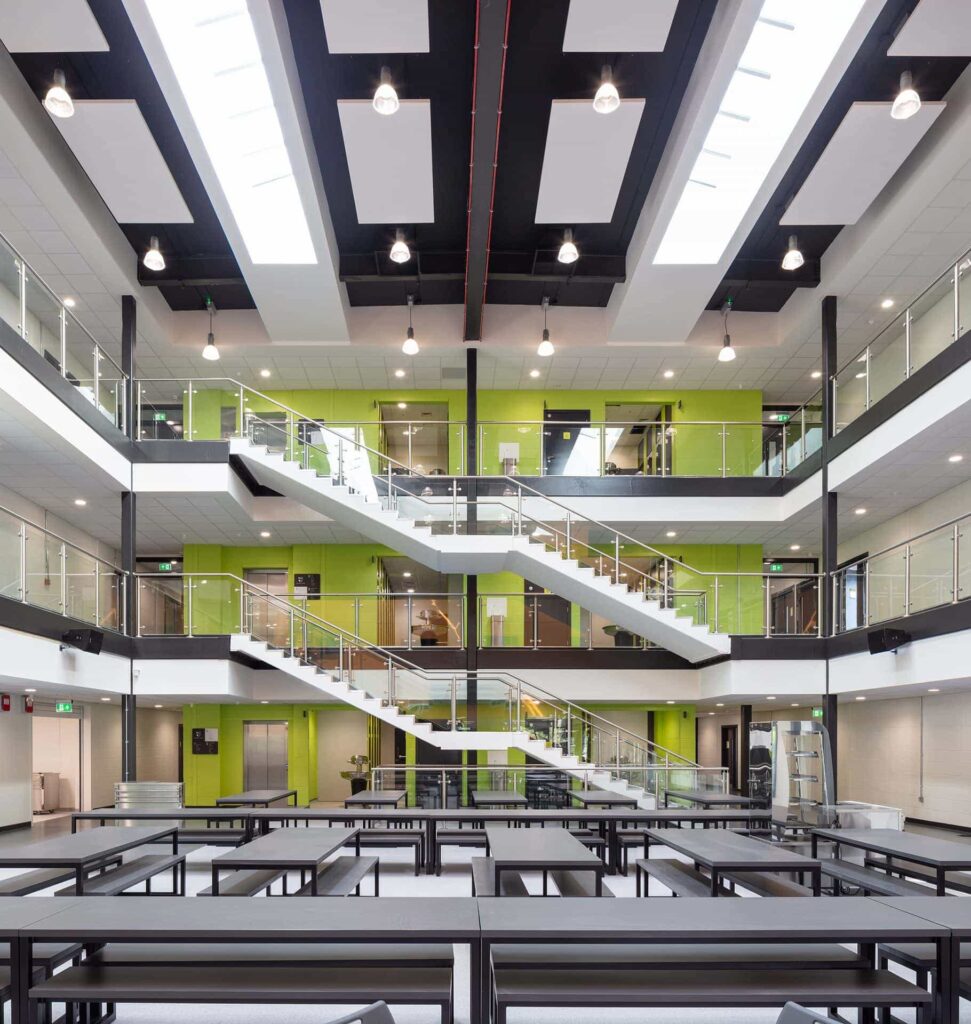
Parmarbrook was appointed by Wates Construction, on behalf of the Government’s Education & Skills Funding Agency (EFSA), to provide civil and structural engineering for the construction of a new secondary school in Luton. The school, which is part of the Chiltern Learning Trust, opened in 2019 in a brand new building on Gipsy Lane. At […]
Bellerive House
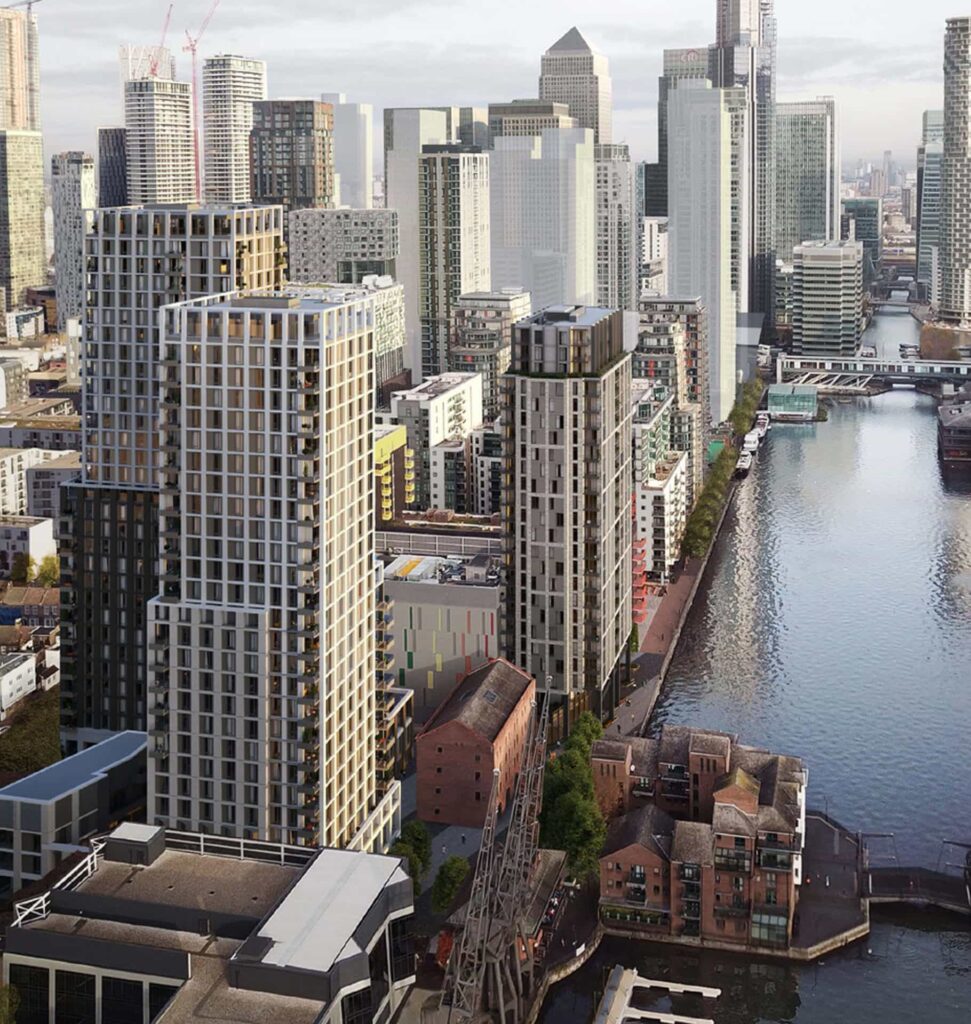
Muirfield Crescent, otherwise known as Bellerive House, is currently an under-performing building on a prominent dock-side site. Planning has been submitted to extend and fully refurbish the building, along with re-cladding the exterior elevations to improve their visual, thermal and acoustic arrangement. The scheme retains the superstructure and adds floors within the loadings which the […]