Tower House
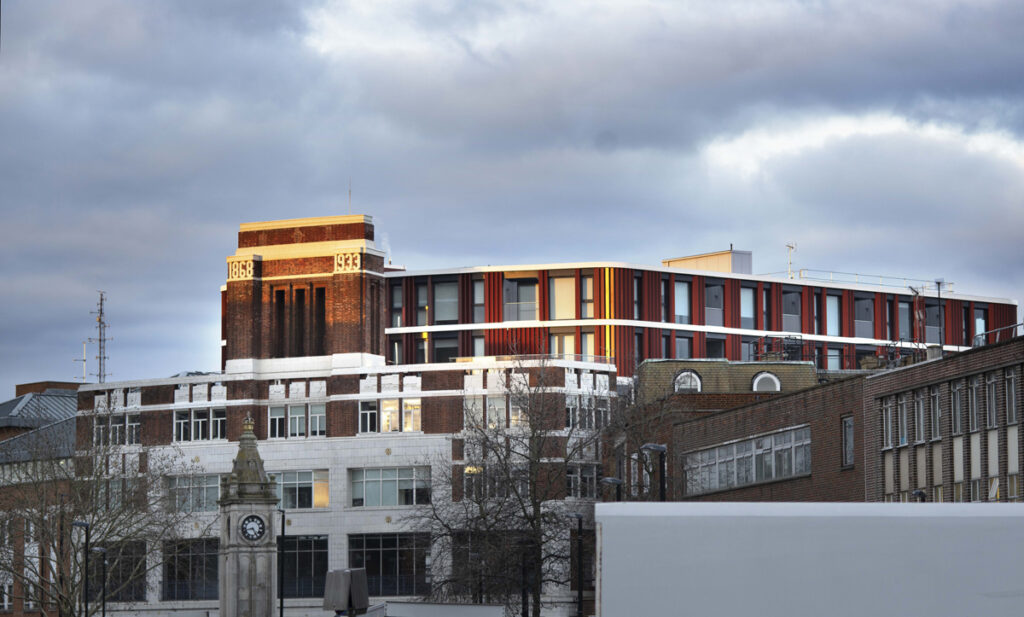
Parmarbrook was appointed by the property owner MHA, to prepare structural proposals for the extension and conversion of Tower House, Lewisham into a mixed commercial and residential accommodation, delivering a renovated street presence, as well as 56 high-quality flats within the existing building and in a new two-storey roof extension. Once the gem of Lewisham […]
University of Cambridge Primary School
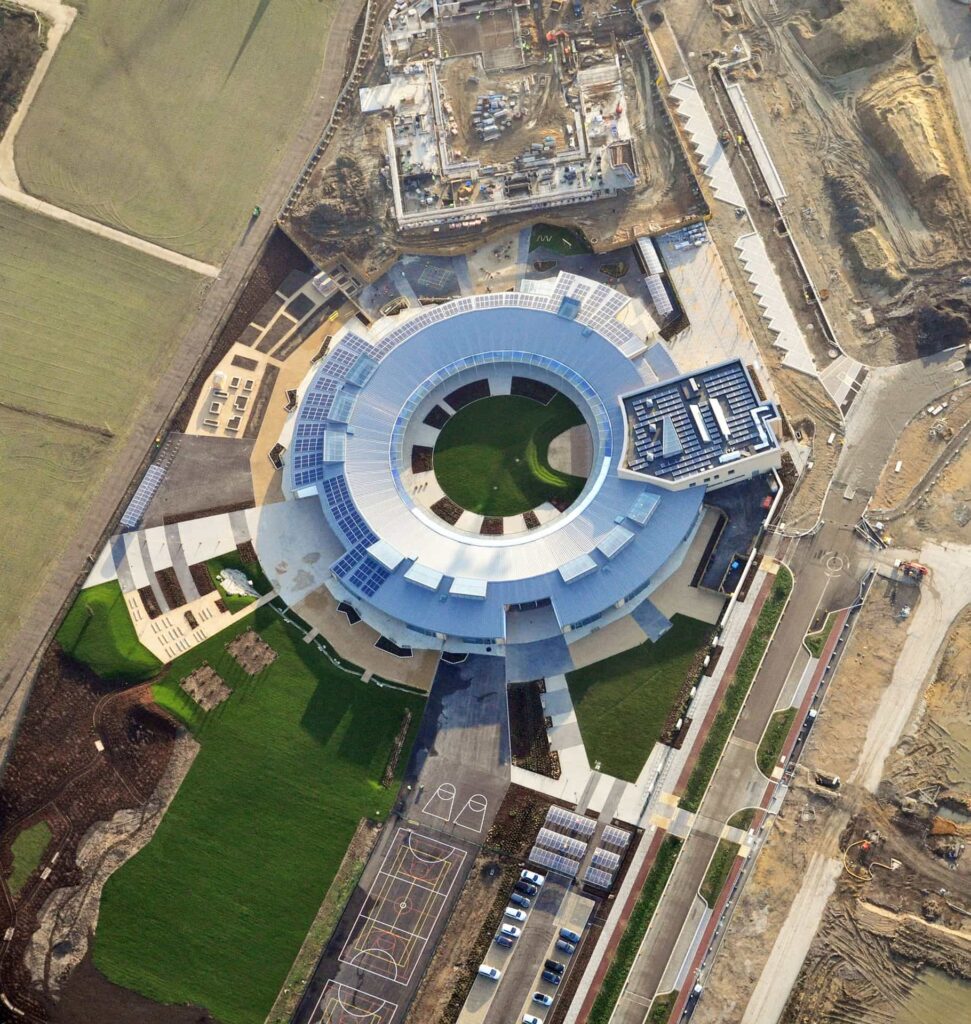
The University of Cambridge Primary School was the first completed building as part of the North West Cambridge Development. The iconic circular building designed by Marks Barfield Architects with Willmott Dixon as the main contractor was opened in September 2015 to 120 pupils. Education and young people are at the heart of the design of […]
Little Chester Street
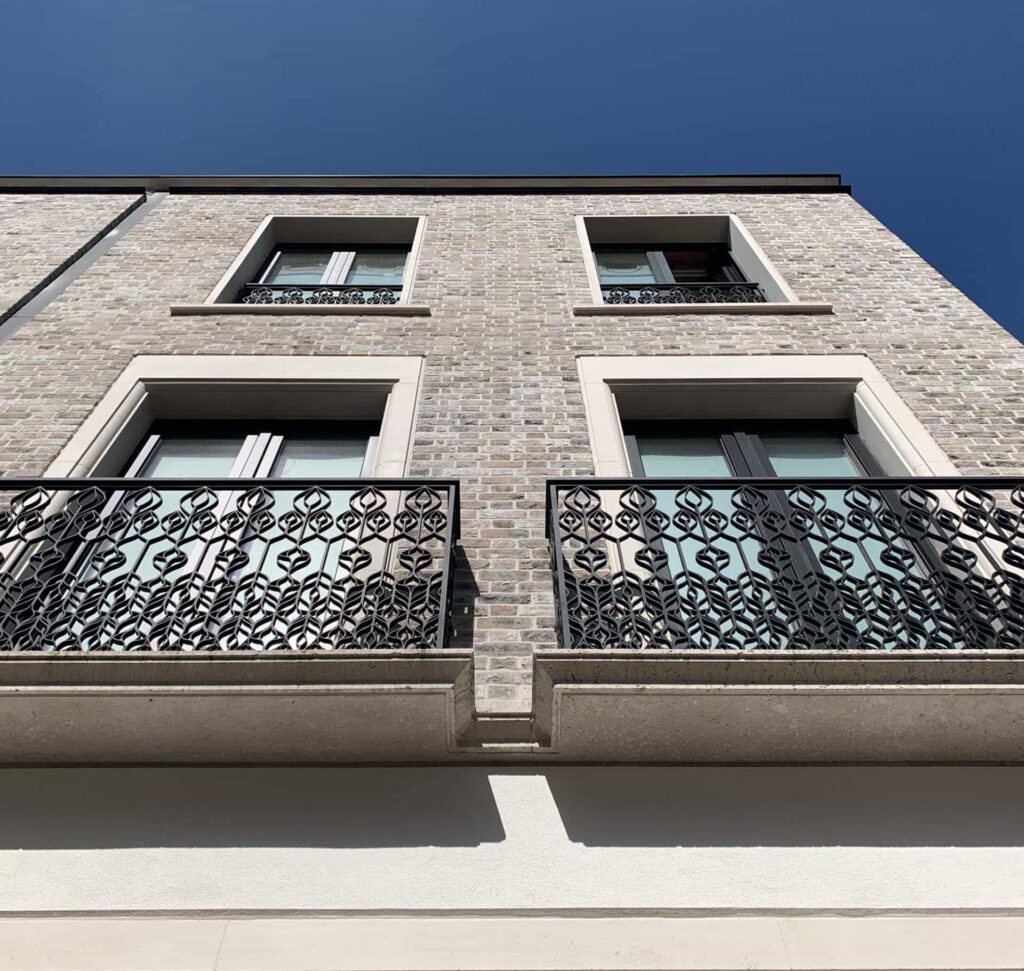
The high-quality residential scheme led by Squire & Partners provides four separate townhouses with double-storey basements in Belgravia. The basement is accessed via a car lift and cars are parked through a turntable. A considerable amount of work was done with Squire & Partners on the transfer structures above the parking level to ensure sufficient […]
MG House
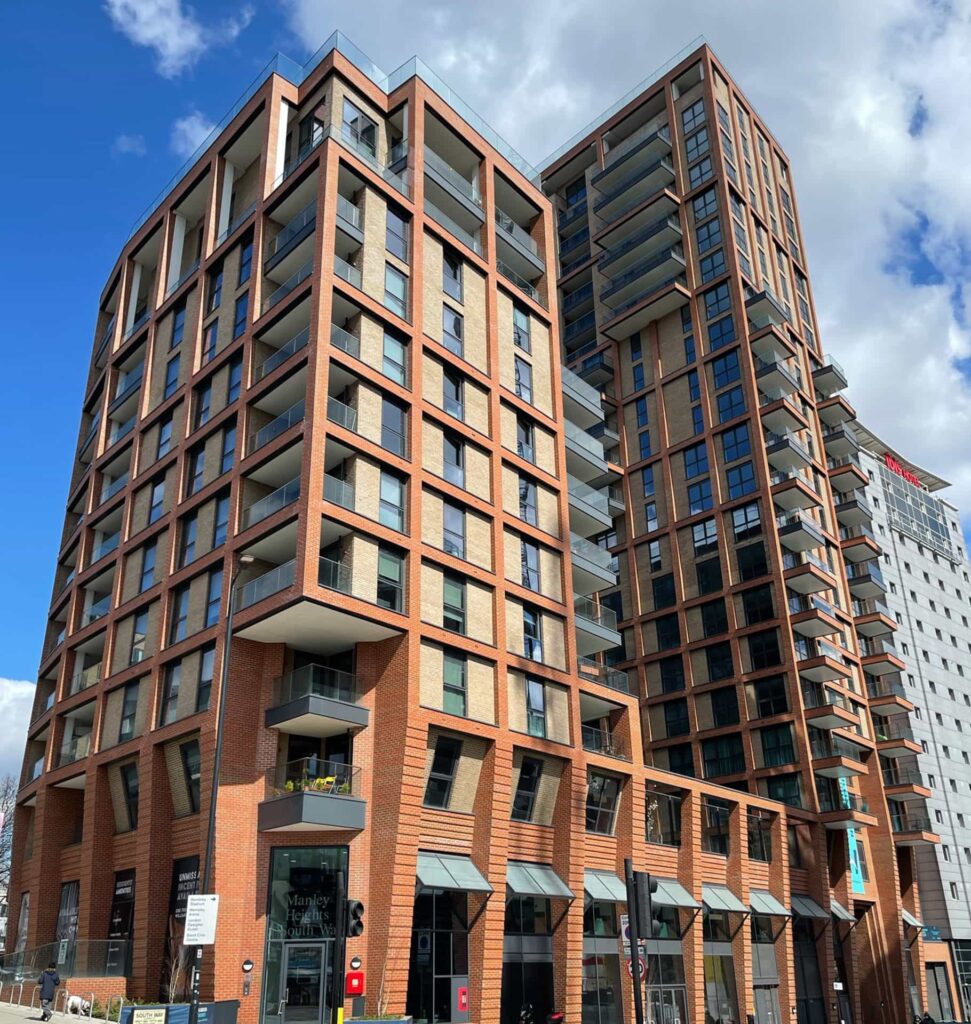
34 Wembley Hill Road is a mixed-use development providing 198 new homes, retail and public realm improvements to the area. The residential units are accommodated in two buildings orientated north-south either side of a communal garden at the podium level. Over 20% of the accommodation is affordable in social rent and shared ownership tenures. The […]
25-28 Buckingham Gate
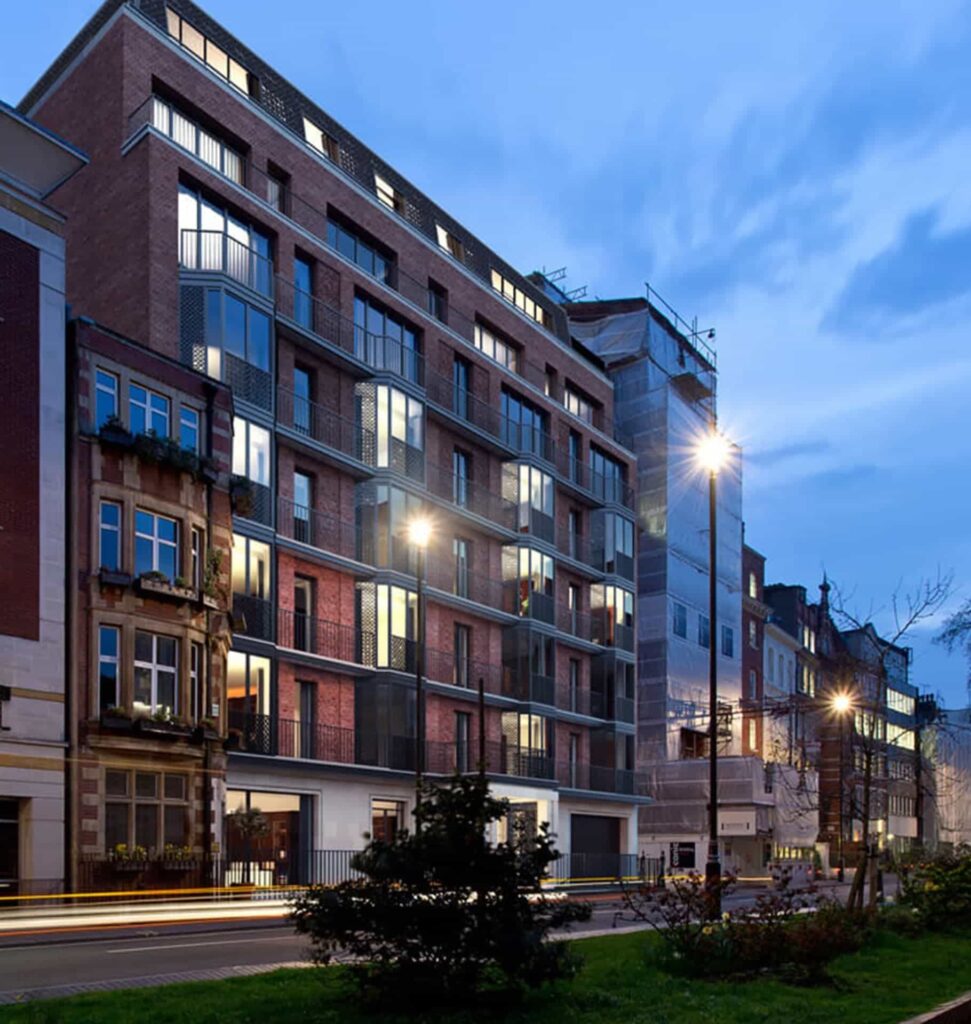
Nestled in the heart of ceremonial London, 25 Buckingham Gate will be a brand new residential development comprising 23 luxury apartments designed by interior designers March and White. Situated close to Buckingham Palace and within the Victoria Conservation Area, the contemporary façade takes inspiration from London’s Edwardian Mansion Block typology which will replace an existing […]
West Green Place
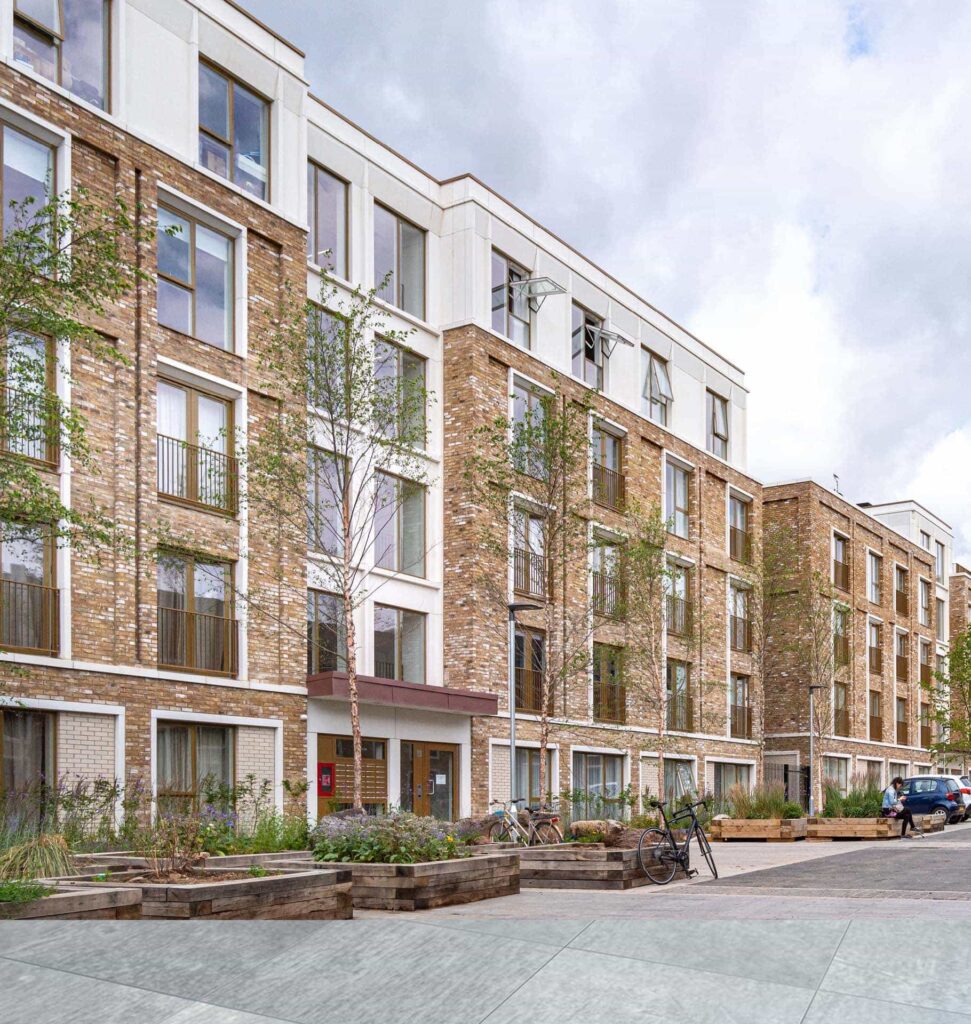
West Green Place provides 126 new homes with a generous public realm and entrance square. The challenge was to maximise the number of affordable homes, along with new two-bedroom apartment typologies and family townhouses, on a constrained backland site. The result is beautifully designed homes that relate sensitively to neighbouring architecture whilst demonstrating the huge […]
Gresham Street
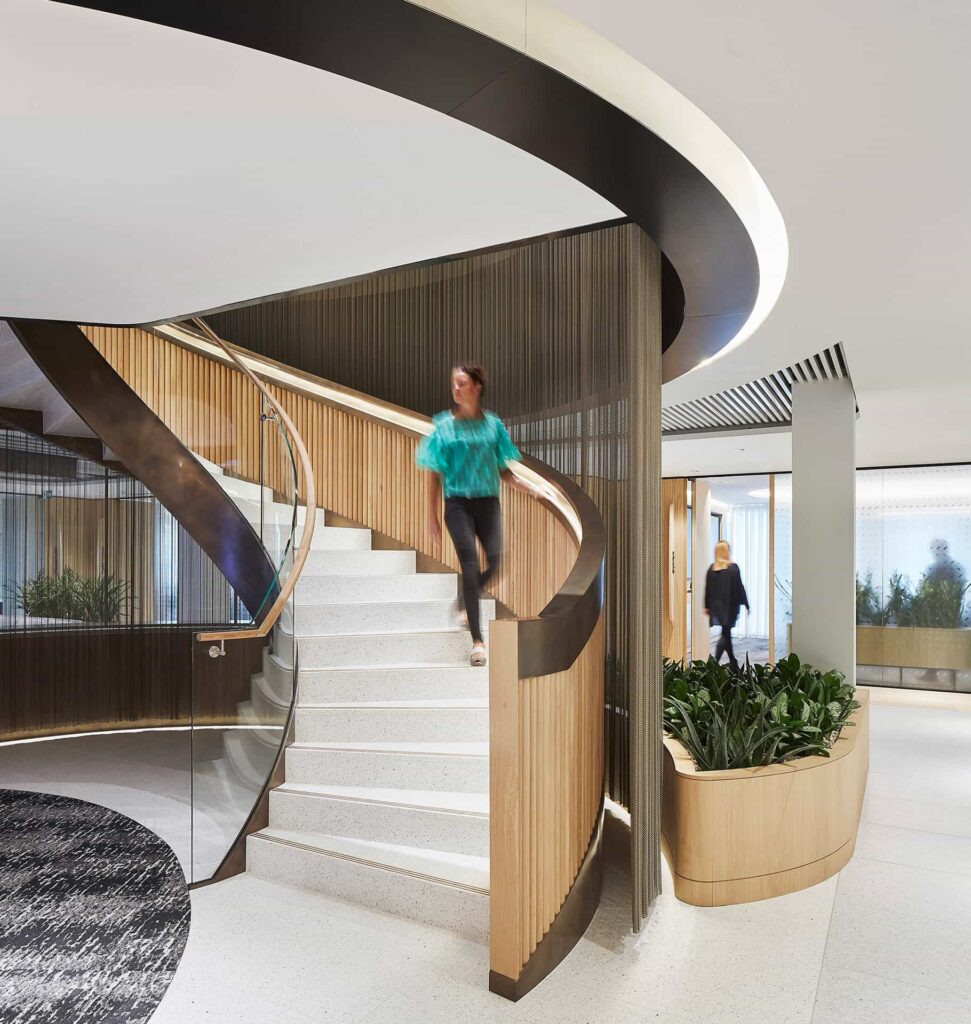
Parmarbrook was appointed by Ninety One for the 120,000 sqft fit-out and feature staircase design at 55 Gresham Street, London. Two extremely impressive staircases were installed in the scheme requiring structural input to ensure the integrity of the building. Works also included a rooftop extension and creating conference space. Emphasis was placed on achieving a […]
Varcoe Road
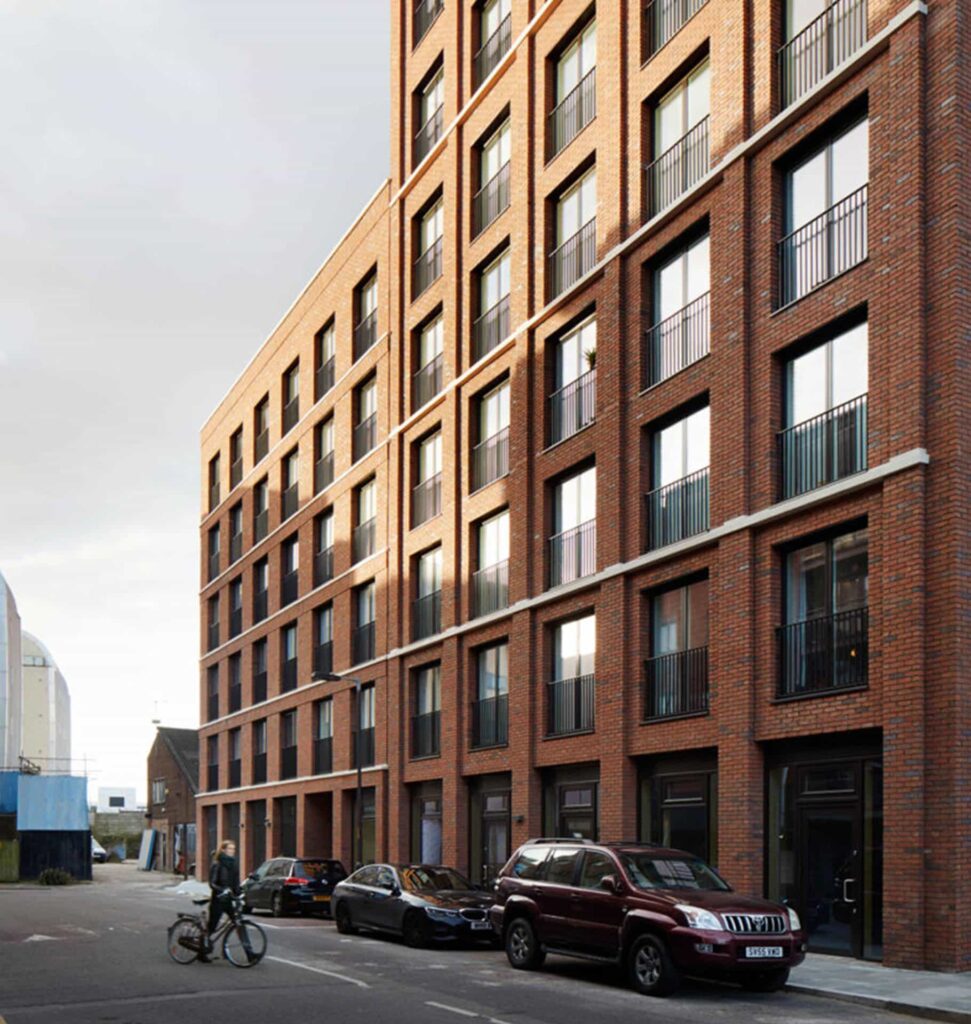
Varcoe Road contains 57 one-bedroom affordable homes, spread over seven floors. Each home is cleverly designed to maximise the feeling of space and create a homely, efficient environment. Amenity space is collated in a series of rooms and terraces, distributed throughout the building, offering generous communal spaces and a roof terrace for the use of […]
Rome House
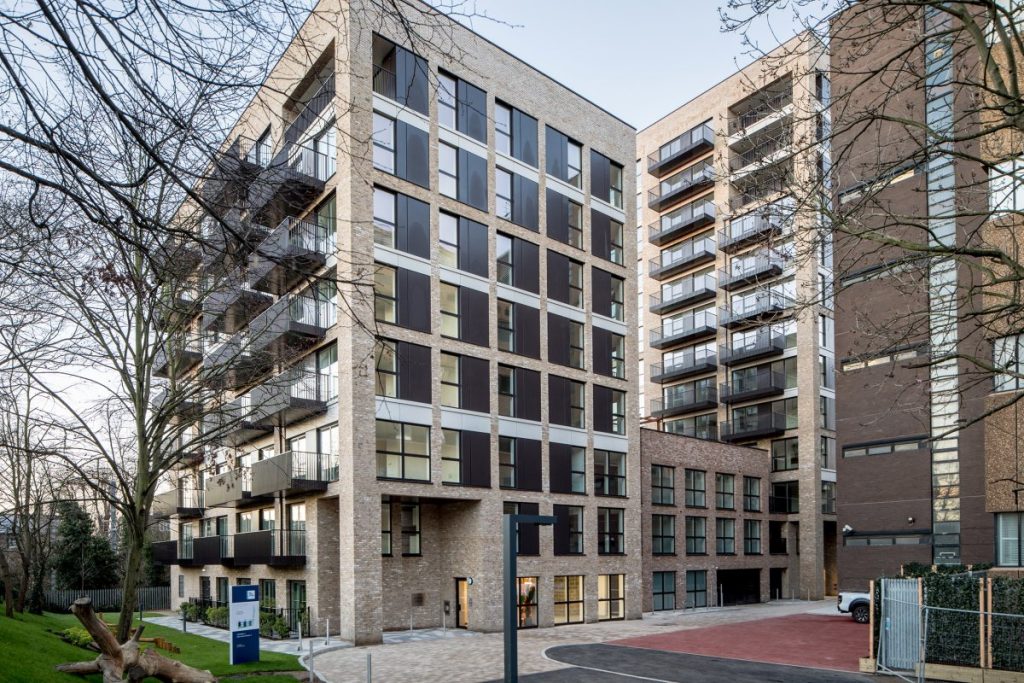
Parmarbrook was appointed by Telereal Trillium for the development of Rome House, West Ealing. Our team provided civil and structural designs for the 1.2 acre site where planning consent has been granted for 142 residential apartments (106 private for sale and 36 affordable) over three blocks ranging in height between three and 13 storeys. The […]