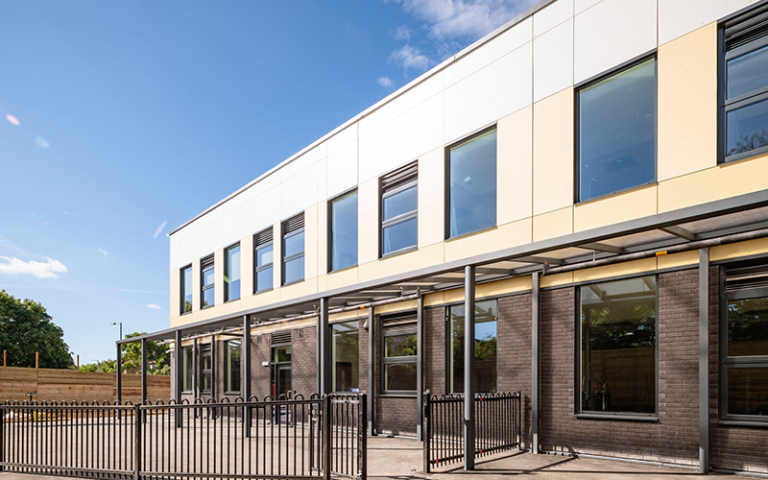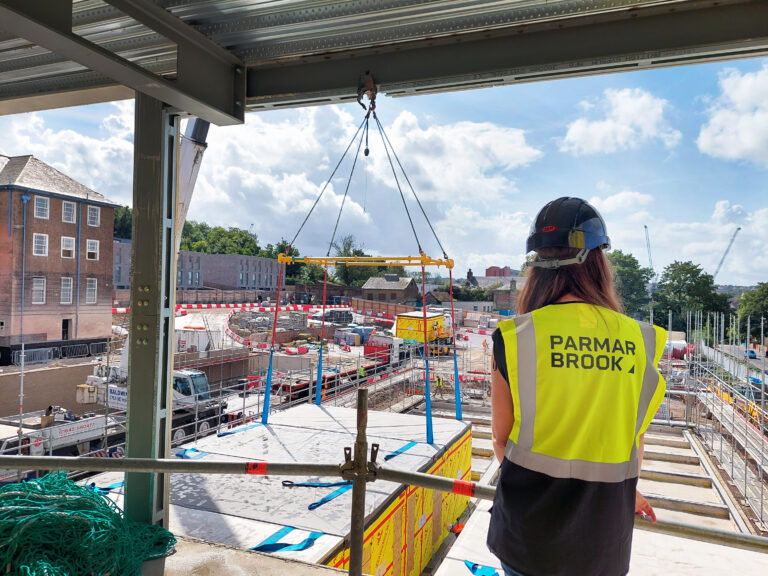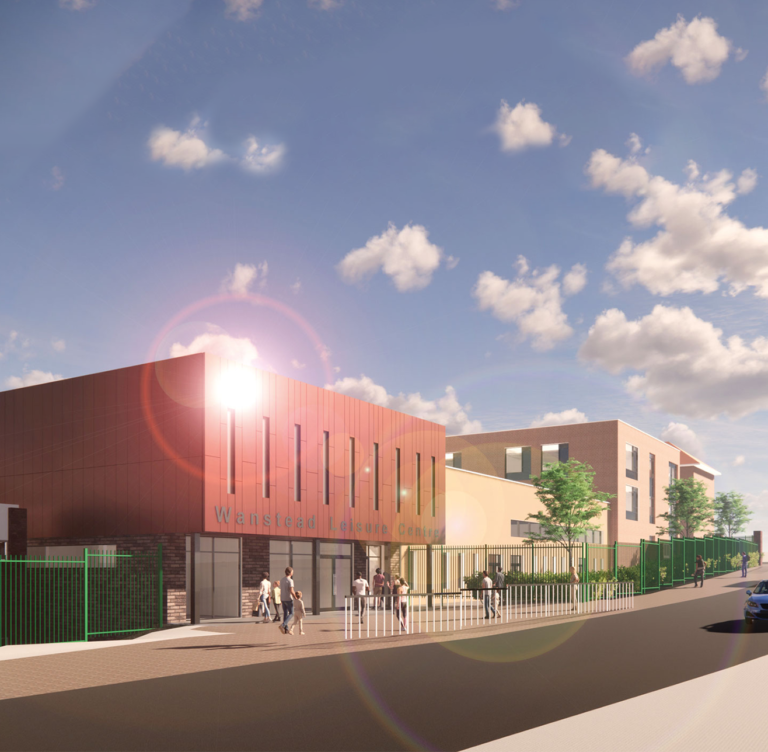The Broxbourne School has been designed as a contextual response to its green belt setting and the School’s ambitions and aspirations for its future.
The three-storey building, and its external spaces, have been designed to integrate seamlessly with the scale and public realm of the wider development. Externally, the building has been designed as a beacon for modern education – welcoming pupils via a distinctive three-storey glazed colonnade. Internally, a large three-storey atrium becomes the physical heart of the school.
The school deploys Modern Methods of Construction throughout – mainly SIP panels systems (structural and infill systems). The benefits of this approach are numerous, most notable is that it ensures that the school is delivered on time and within budget – but also offers a better quality product which reduces the carbon footprint during both construction and operation.
Awards
Education Business Awards 2021, School Building Award – Winner
The Building Awards 2021, Offsite Project of the Year category – Finalist
Explore Offsite Awards 2021, “Contractor of the Year” – Finalist
Explore Offsite Awards 2021, “Best Use of Hybrid Technology” alongside Bond Bryan – Finalist


