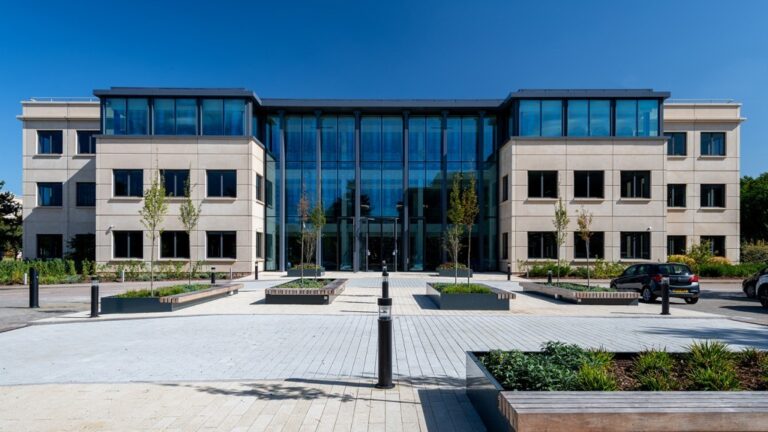The West Thamesmead Industrial Park project comprises the delivery of a modern light industrial and logistics facility with ancillary office space, service yards and car parking.
The project involves the demolition of the existing buildings on site to enable the construction of a single building that will comprise two units. The proposed building is to have an internal haunch height of 10m to maximise internal racking layouts should the incoming tenant require the units for warehouse or logistics purposes.
The service yards and car parking provision fronting onto Nathan Way has been designed with suitable dimensions to enable HGVs to maneuvere and turn within the site and hence not impact vehicle movements on the road.
The proposed buildings will adopt two structural materials, each best suited for their purpose. Above ground, a hot rolled steel frame will be adopted for the columns, beams and trusses, which will support the roofs, walls and any internal structures of the proposed building. The cladding itself will be supported on cold rolled purlins and side rails, spanning onto the primary steel frame.
