Kitchener Barracks
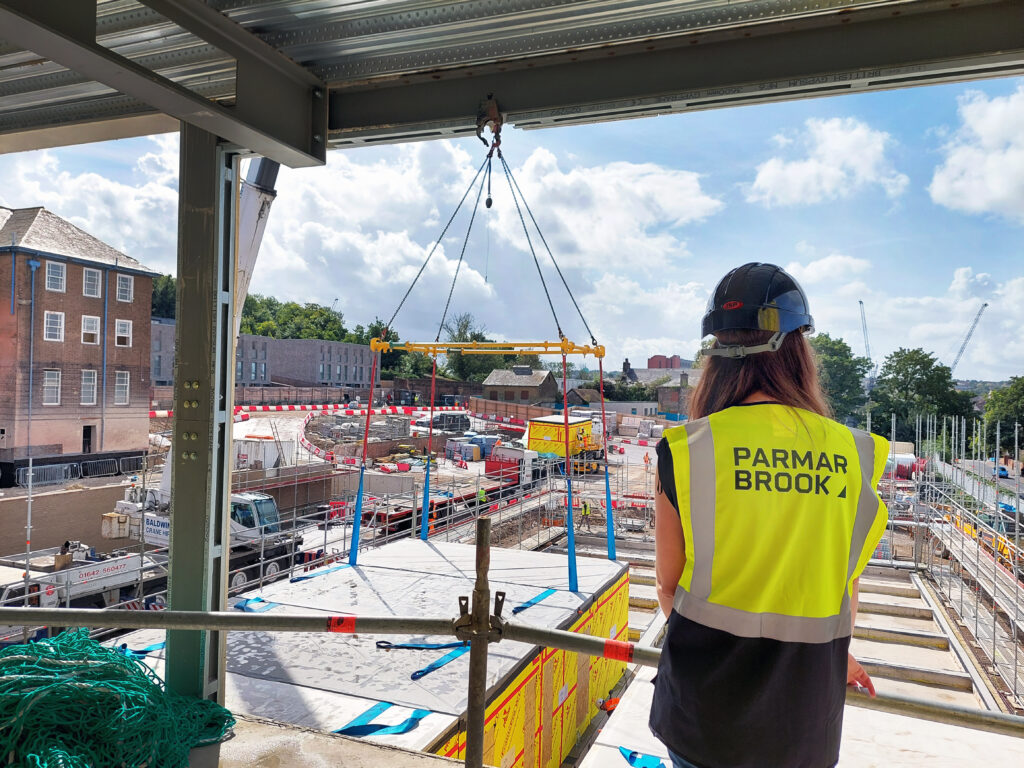
Kitchener Barracks is an existing 11.2-acre walled site that was formerly used as a Military Barracks. It is now been converted into a large residential development. TopHat’s automated manufacturing processes, high-quality materials and smart technologies combined to deliver outstanding homes and ultra-low carbon outcomes. Parmarbrook has been commissioned to provide structural and civil engineering for […]
Kelaty House
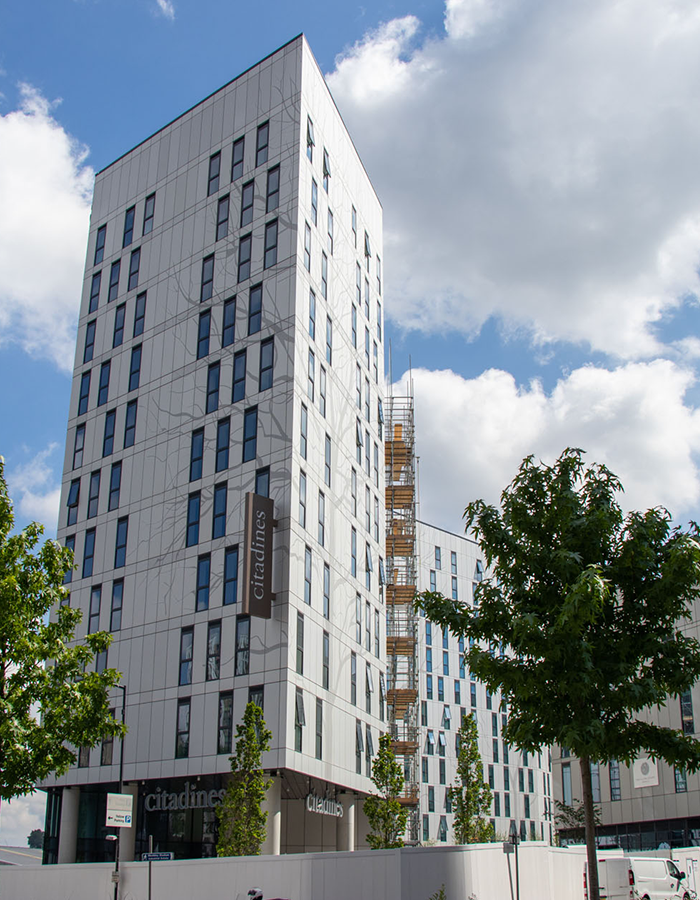
Parmarbrook was commissioned to undertake the civil and structural engineering design works associated with the proposed development of Kelaty House, Wembley, comprising a 300 key serviced apartment and hotel and a 599-bed student hostel. The development is situated near the iconic Wembley Stadium within the Wembley Regeneration Area, an area master-planned for future redevelopment by […]
Oaklands Hamlet, Five Oaks Lane
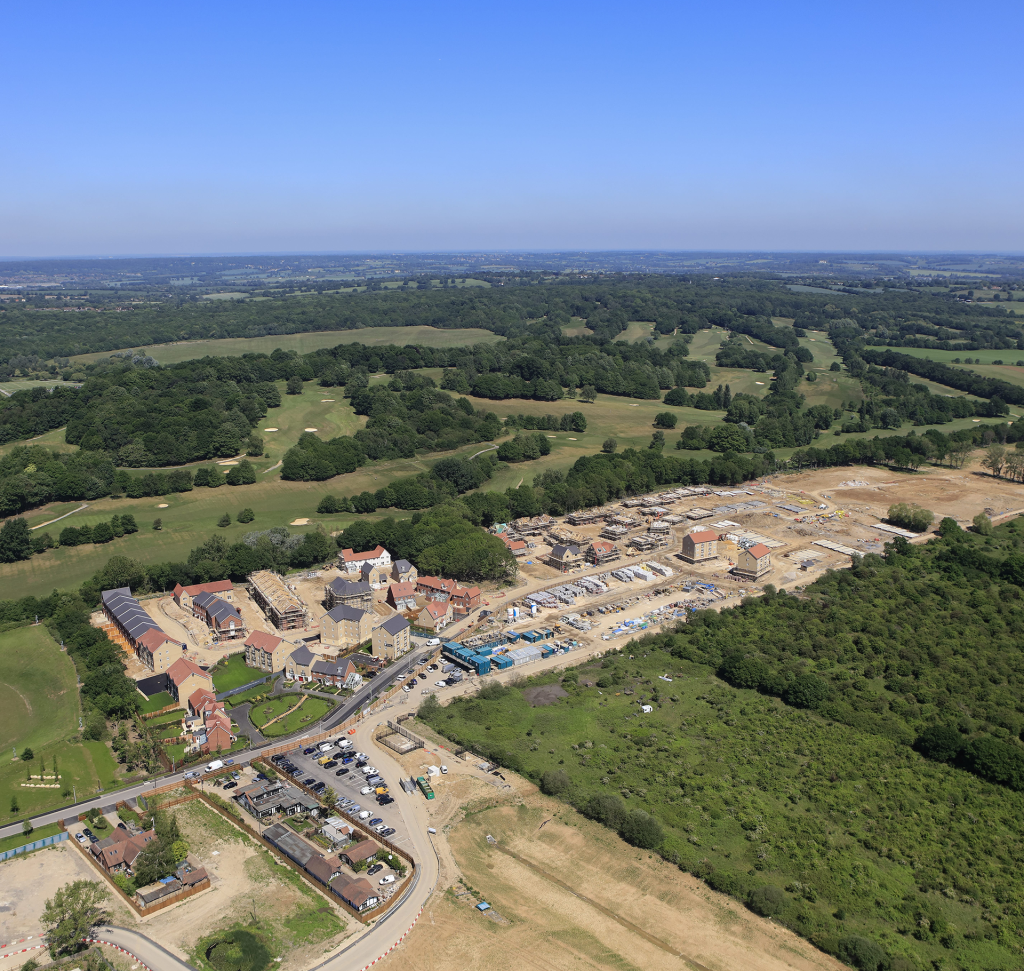
Parmarbrook was appointed to manage the development of Five Oaks Lane, a 425-unit mixed residential project that spans 15 hectares on a brownfield site situated on the boundary between the London Boroughs of Redbridge and Havering. The project involved developing a remediation strategy for the heavily contaminated 25-hectare site, as well as designing site roads, […]
Orme Square
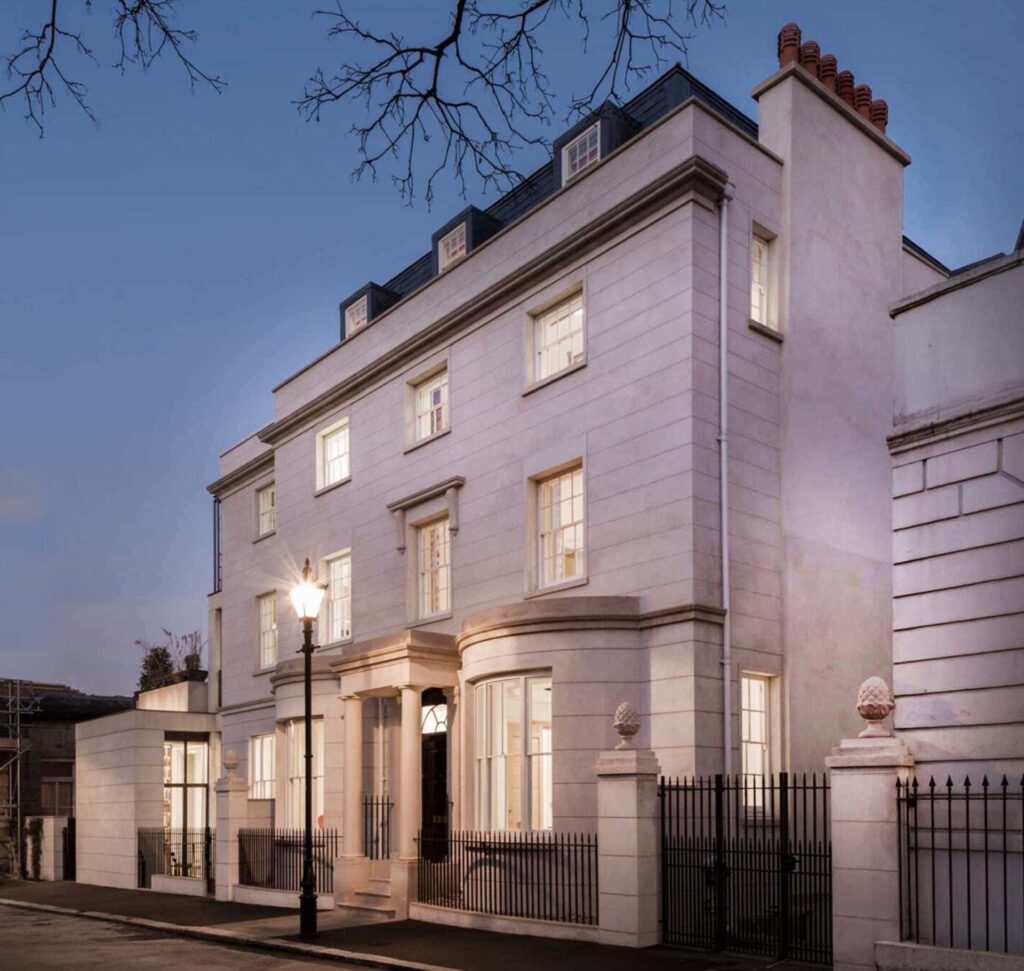
Refurbishment of a Grade II listed villa with substantial new build elements to create a 13,000ft² private residence in West London. The project involves the construction of a two-level basement, a three-storey RC framed extension and refurbishment of the existing grade II listed villa. The basement space has been maximised through the use of deep […]
Hop House
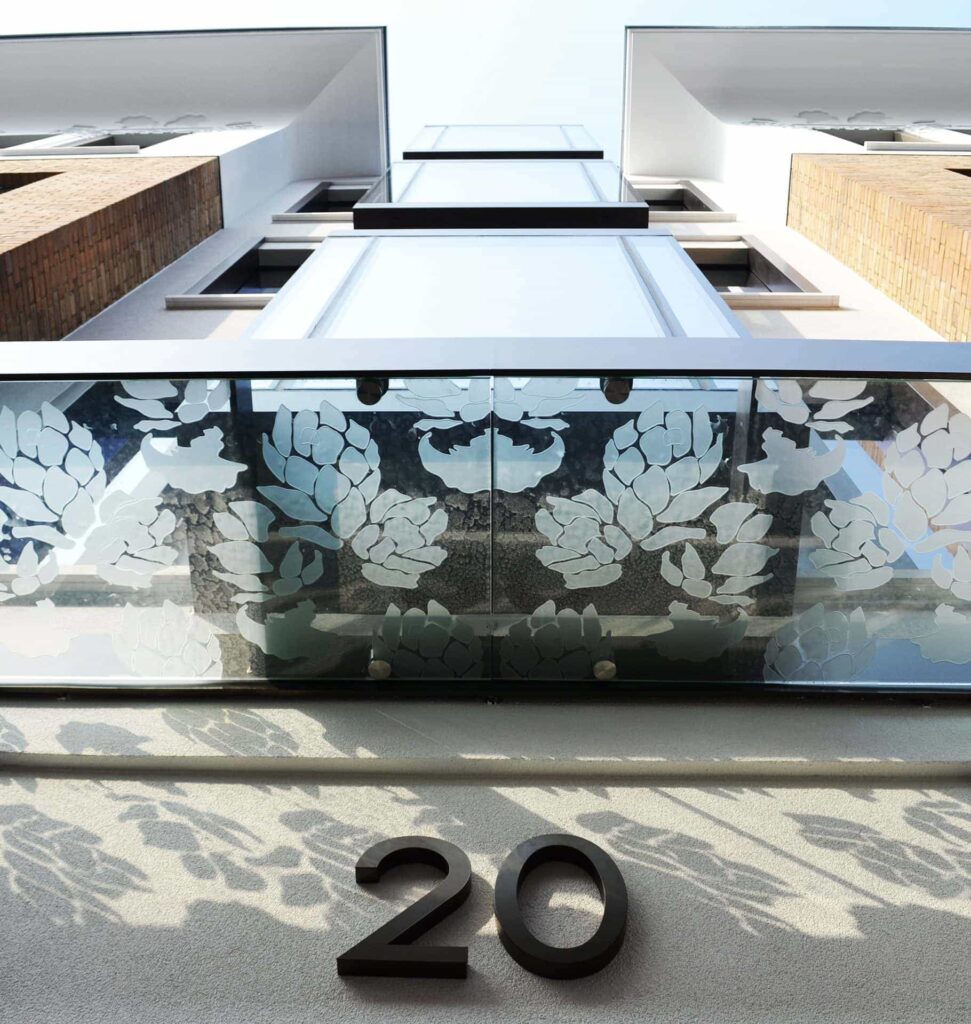
An existing 5-storey office building in the centre of Covent Garden was converted to High-End Residential use by compartmentalising the floor areas with partitioning, to create a number of individual apartments. 2 additional storeys have been added above the existing roof level, to create a self-contained penthouse apartment. To bring natural light into the living […]
Farningham Mill Estate
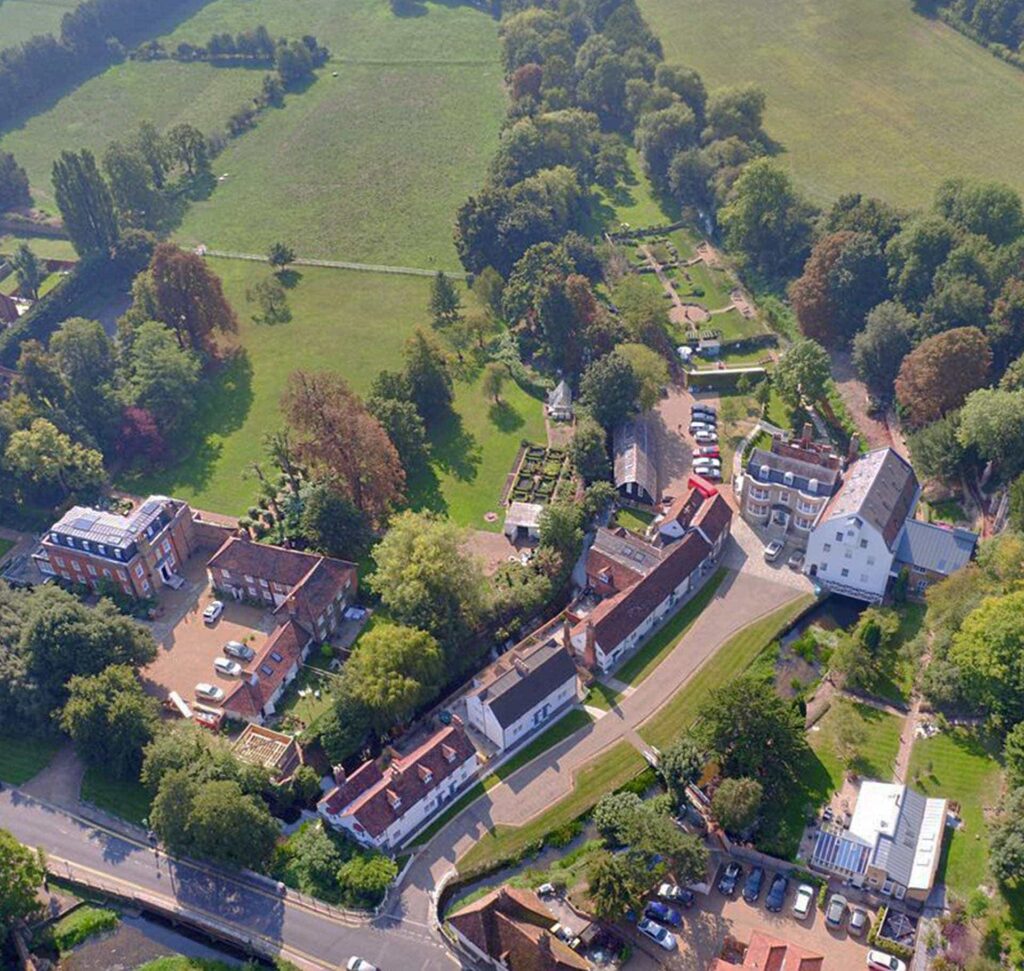
Farningham Mill Estate is an unique and exquisite Georgian Mill Estate in a highly sought-after, picturesque village north of Sevenoaks. Paramarbrook were appointed to advise and assist Vision Homes in creating a fabulous collection of converted and new build houses and flats, all sympathetically restored and/or designed to blend in with the existing 18th century […]
The Passage
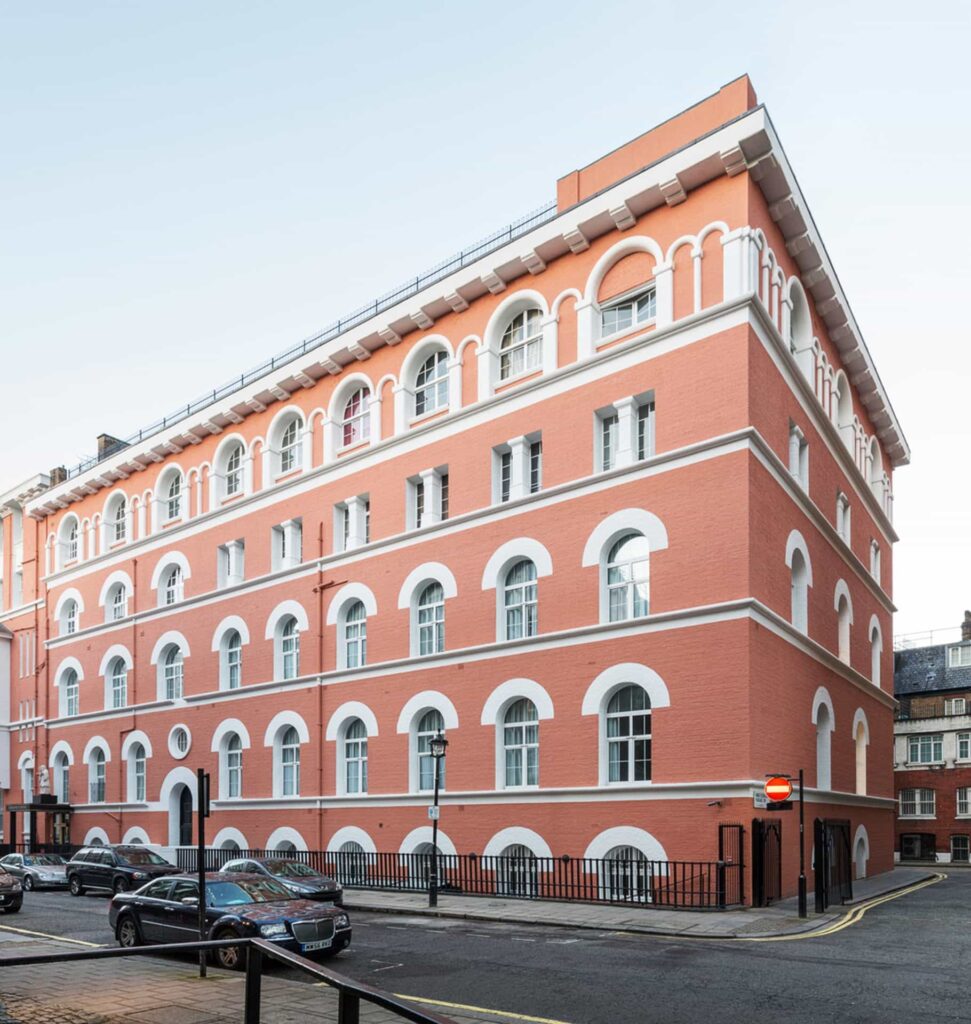
Just around the corner from London’s Victoria station lies a building complex which houses the Passage Resource Centre, which offers diverse homelessness prevention and community schemes. The Passage is a newly refurbished building which enjoys much taller ceilings through the removal of a 1950s mezzanine floor. Allowing in natural light to flood the new fully […]
Addiscombe Grove
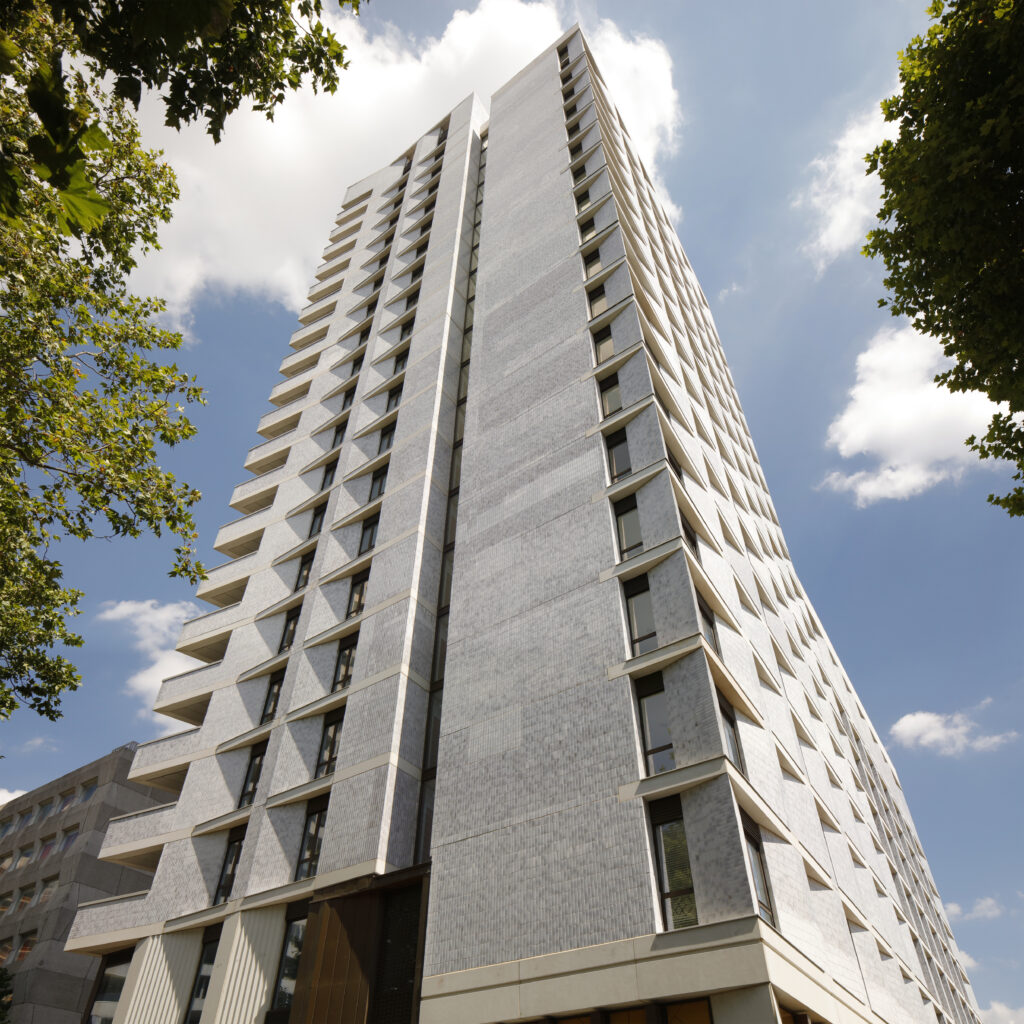
We were appointed by Pocket Living to design this 22-storey residential scheme alongside award-winning architects, Metropolitan Workshop. This off-site modular project involves 153 new homes and a series of high-quality shared internal amenity spaces and various themed roof gardens for the community to enjoy. Images by Benedict Luxmoore Ltd
Harbard Close
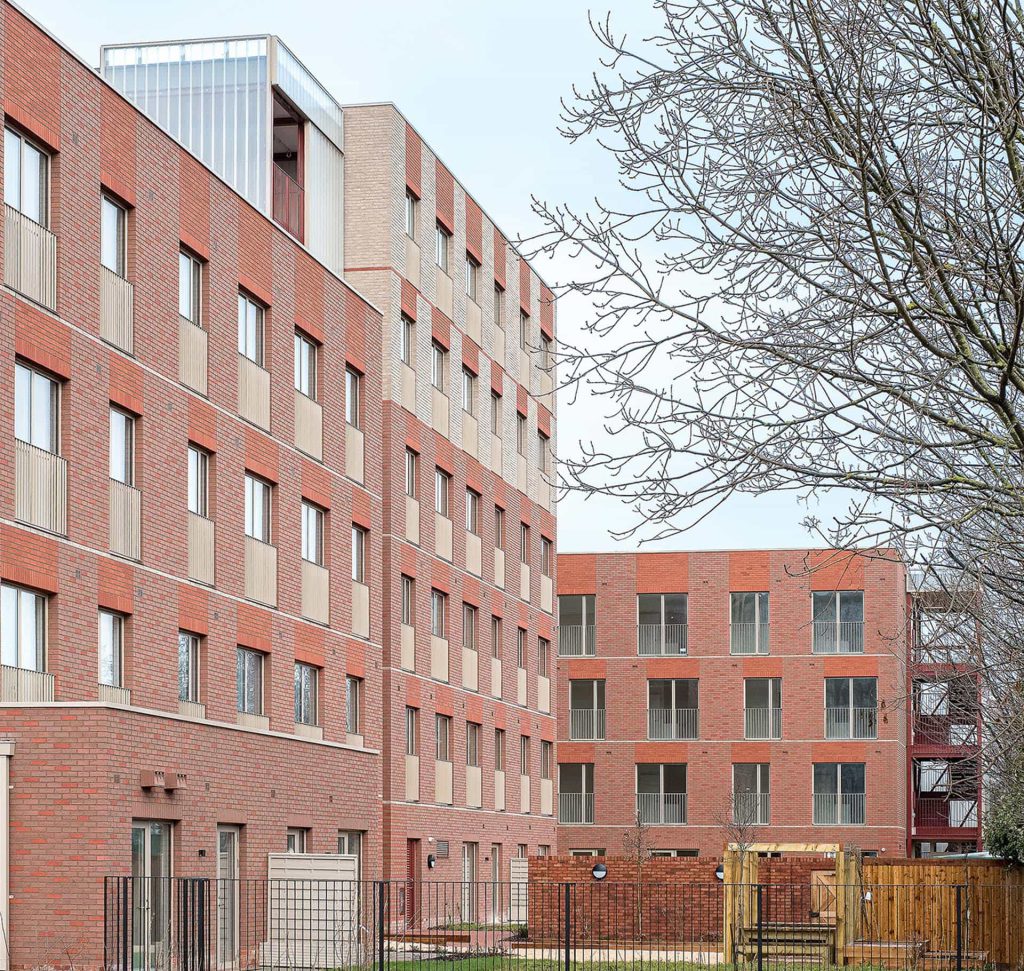
Located close to the centre of Barking, this scheme provides 78 new homes for local, first-time buyers. Arranged in two blocks, the development will be built using modular off-site construction, reducing disruption for neighbours and improving the quality of the finished homes. Working closely with architects Reed Watts, we were appointed to undertake civil and […]
Walmer Yard
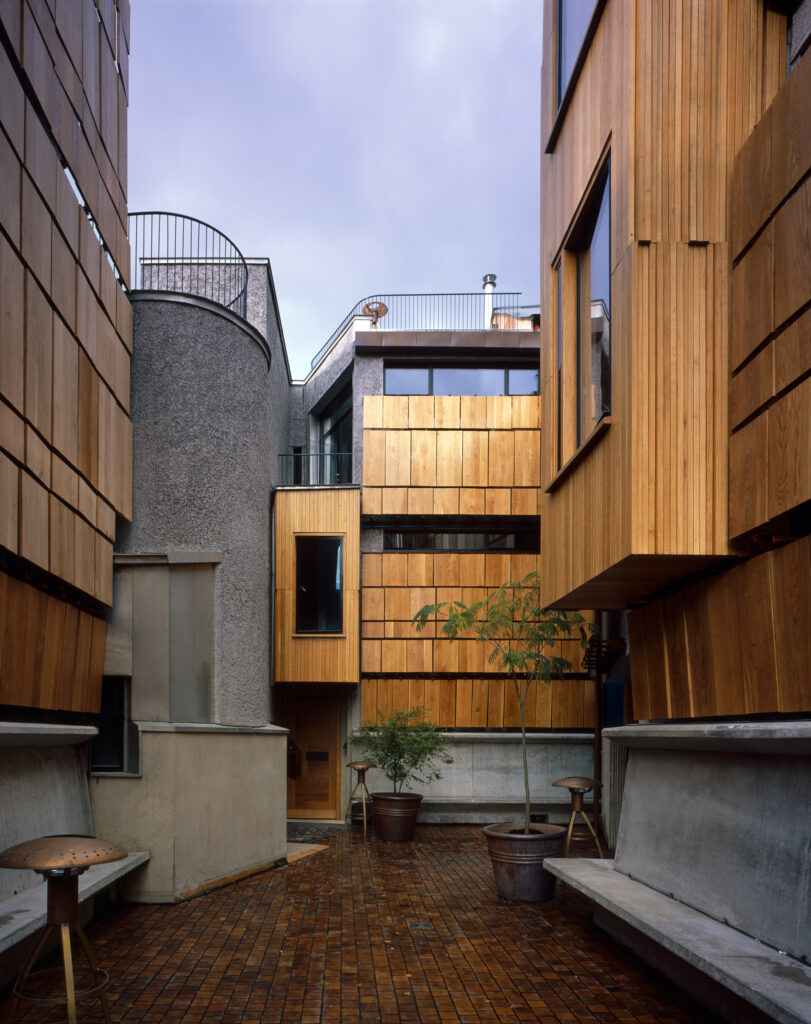
Walmer Yard forms a discreet and private set of four interlocking houses totalling over 9,000 sqft. This magnificent new building designed and crafted by Peter Salter and developed by Crispin Kelly is the product of a decade of learning, thought and inspiration and will appeal to the most discerning of buyers and collectors. From the […]