Kitchener Barracks
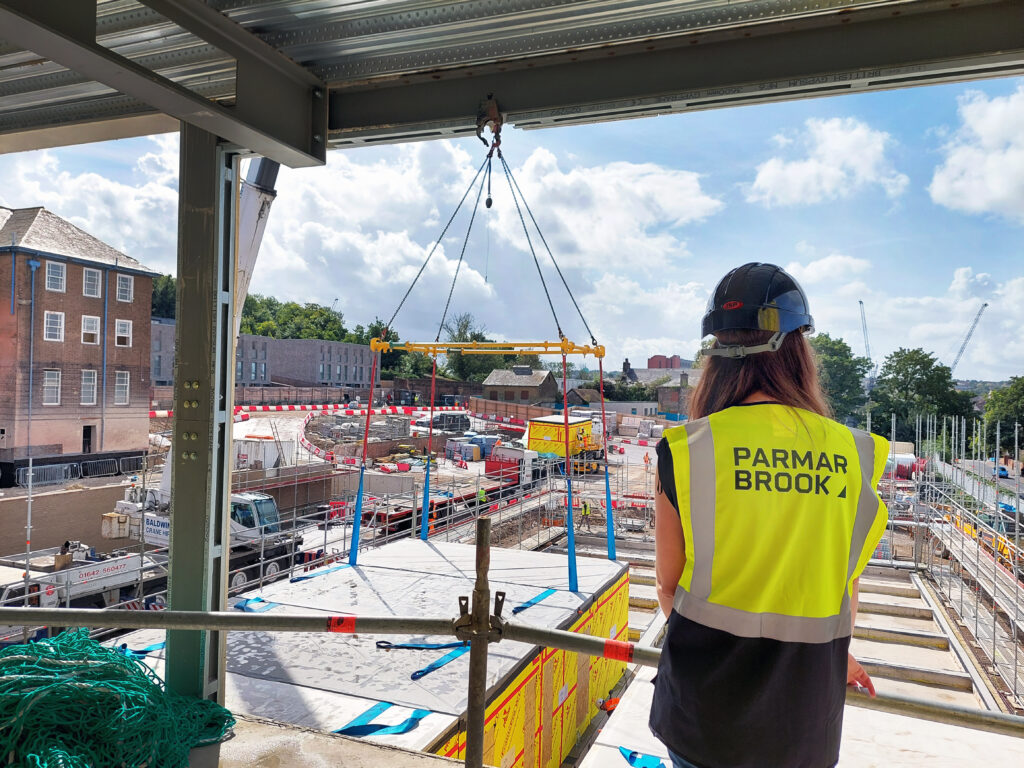
Kitchener Barracks is an existing 11.2-acre walled site that was formerly used as a Military Barracks. It is now been converted into a large residential development. TopHat’s automated manufacturing processes, high-quality materials and smart technologies combined to deliver outstanding homes and ultra-low carbon outcomes. Parmarbrook has been commissioned to provide structural and civil engineering for […]
Greatfields School Zone 1
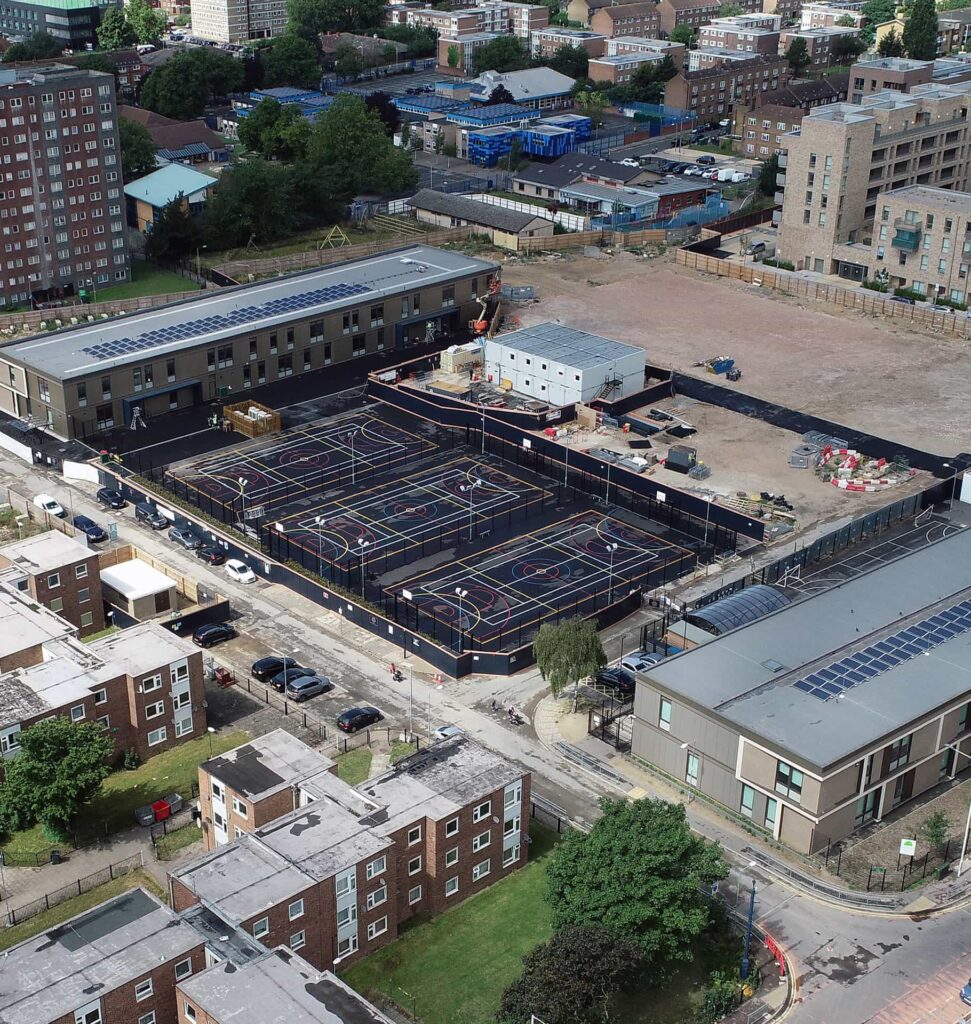
Located in the former Gascoigne Estate in Barking Centre, Greatfields forms part of the wider Allies & Morrison-designed Weavers Quarter Masterplan. Our expertise in offsite construction delivers the project 50% faster than traditional build techniques, 6 weeks ahead of schedule and under the borough’s affordability target. One of the prerequisites for the project was the […]
100 De Beauvoir Block
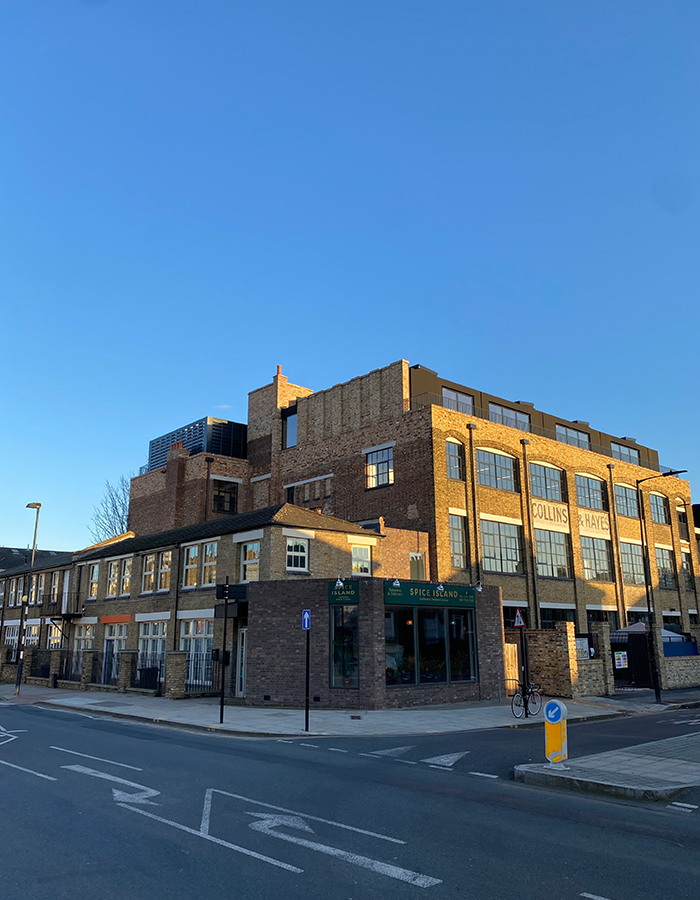
This project included significant renovations to the Grade II listed building which forms part of the De Beauvoir Estate. No. 100 is a turn of the century Victorian warehouse, the last building in the estate to be refurbished. The new works involved an additional storey on the existing roof to provide more office space.To form […]
Robert Clack Lower School
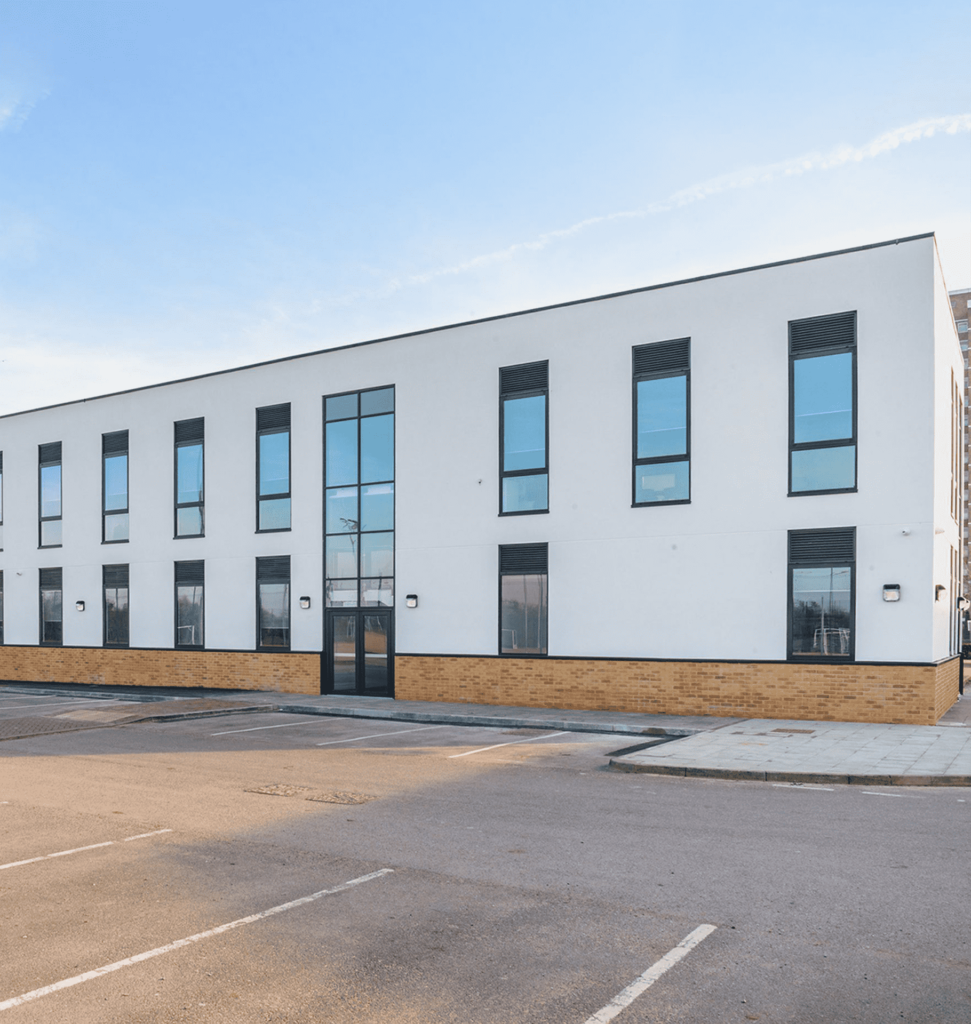
This project involved the construction of a new teaching block at the Robert Clack Lower School. The new block will house the entire of Year 7, in a 12-classroom block, containing various ancillary teaching elements. The project was built using an off-site solution to allow delivery under the extremely tight time frames. The extensive construction […]
Addiscombe Grove
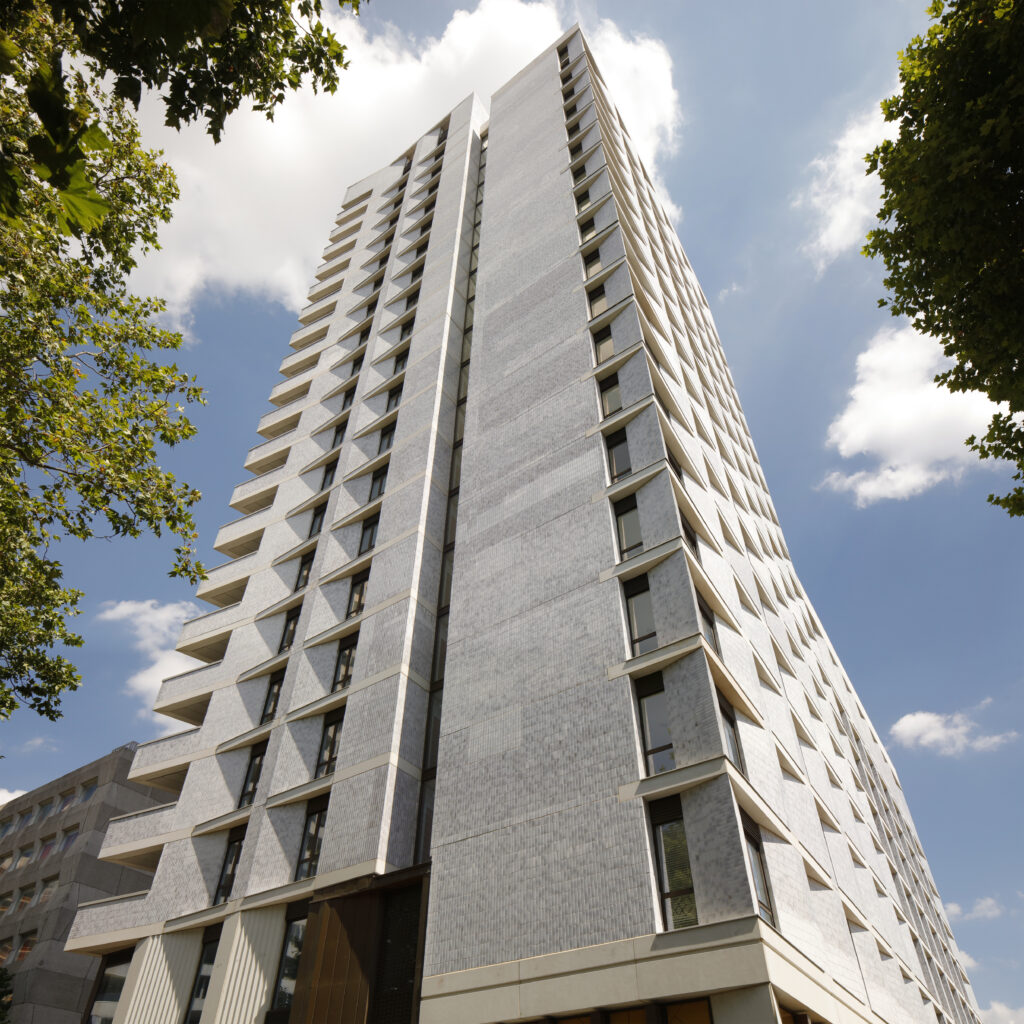
We were appointed by Pocket Living to design this 22-storey residential scheme alongside award-winning architects, Metropolitan Workshop. This off-site modular project involves 153 new homes and a series of high-quality shared internal amenity spaces and various themed roof gardens for the community to enjoy. Images by Benedict Luxmoore Ltd
The Broxbourne School
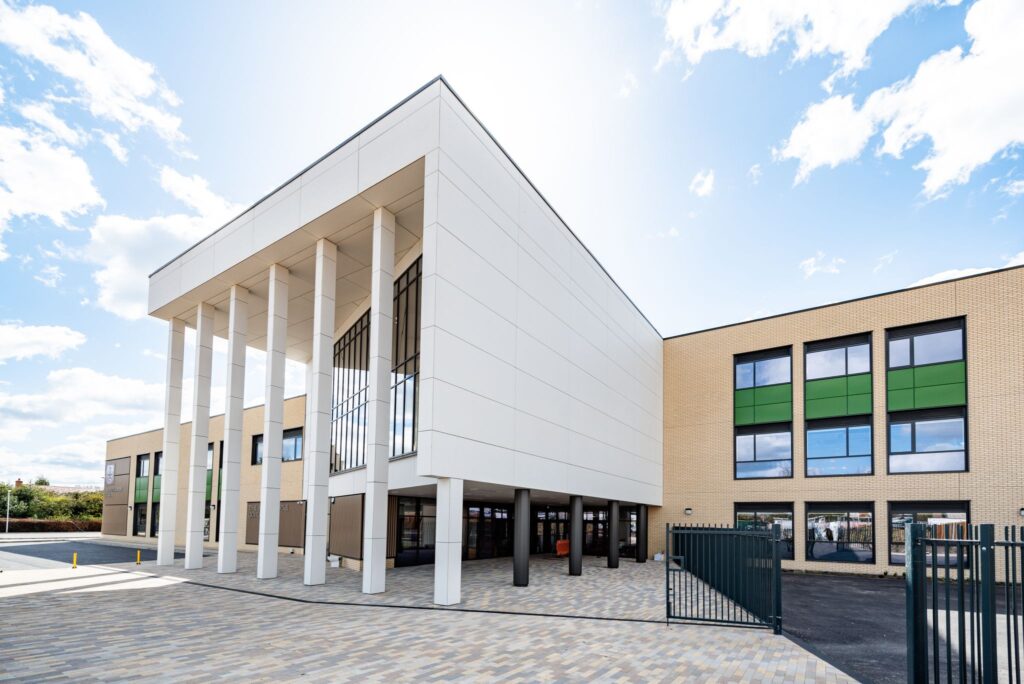
The Broxbourne School has been designed as a contextual response to its green belt setting and the School’s ambitions and aspirations for its future. The three-storey building, and its external spaces, have been designed to integrate seamlessly with the scale and public realm of the wider development. Externally, the building has been designed as a […]