The Bonhill Building
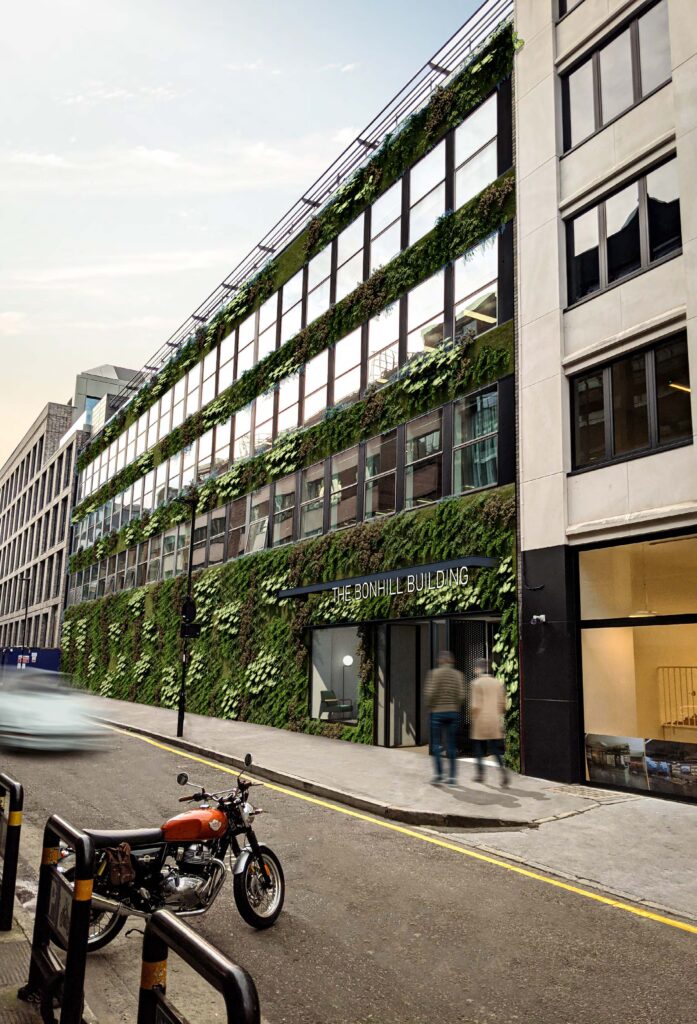
The transformation of this 1960s office block includes a new accessible reception, flexible working spaces, end-of-trip amenities, a flexible courtyard with a retractable roof and a 200 sqm green wall that will add depth, social and ecological value to the façade giving the building the street presence it deserves. Our material strategy for the reception […]
Plantworks
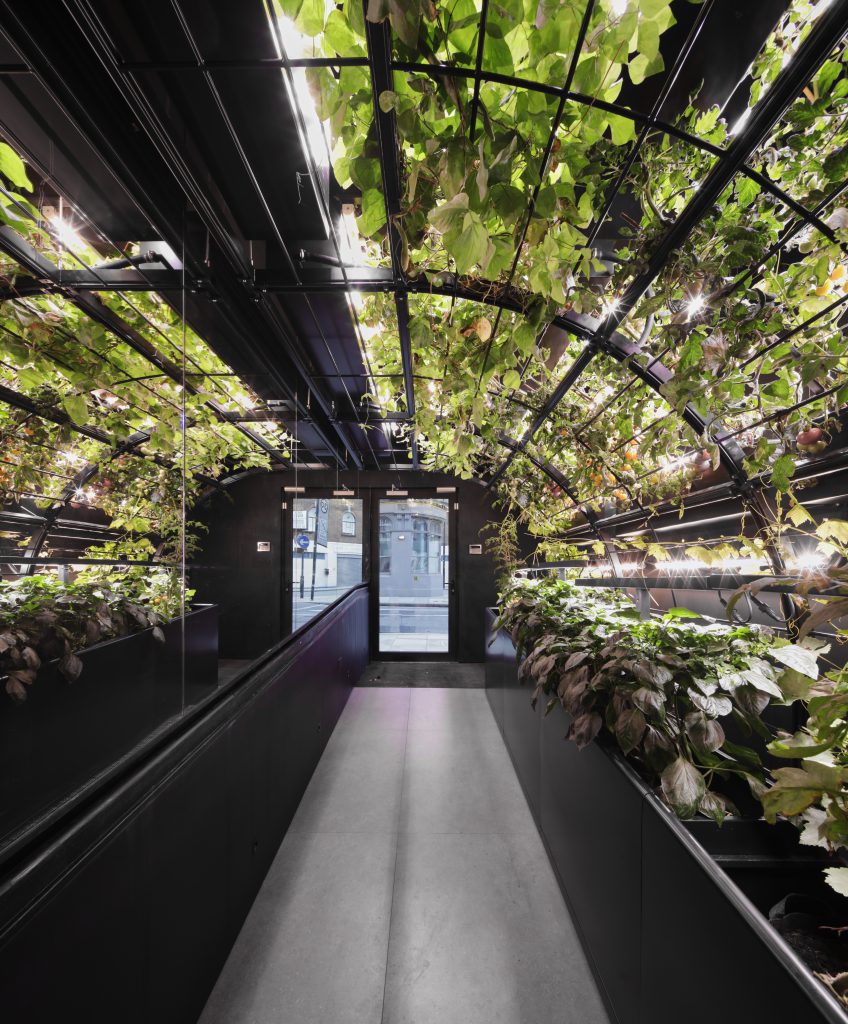
Plantworks is a pioneering workspace built with integrated urban plantation and designed to nurture the well-being and success of everyone who encounters it. With the current era of ‘working from home’ highlighting the need for nature and biodiversity in our lives, this actively growing building is full of living walls, plants and harvest crops all […]
Sumner Street
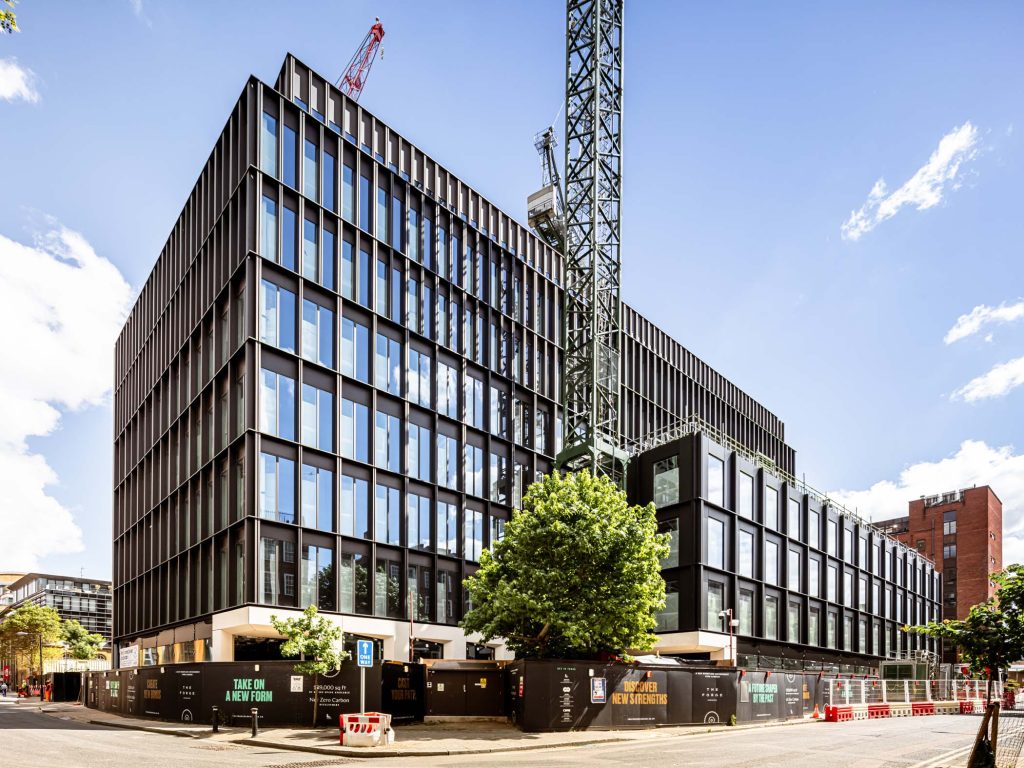
Parmarbrook was appointed by Land Securities to explore redevelopment opportunities of 105 Sumner Street and 133 Park Street. Located on Southwark Bridge Road, Sumner Street replaces a tired 1980s warehouse and office building with two new buildings featuring a bronze anodised façade. The simple, clean volumes and carefully articulated façade recall the steel bridges and […]
100 De Beauvoir Block
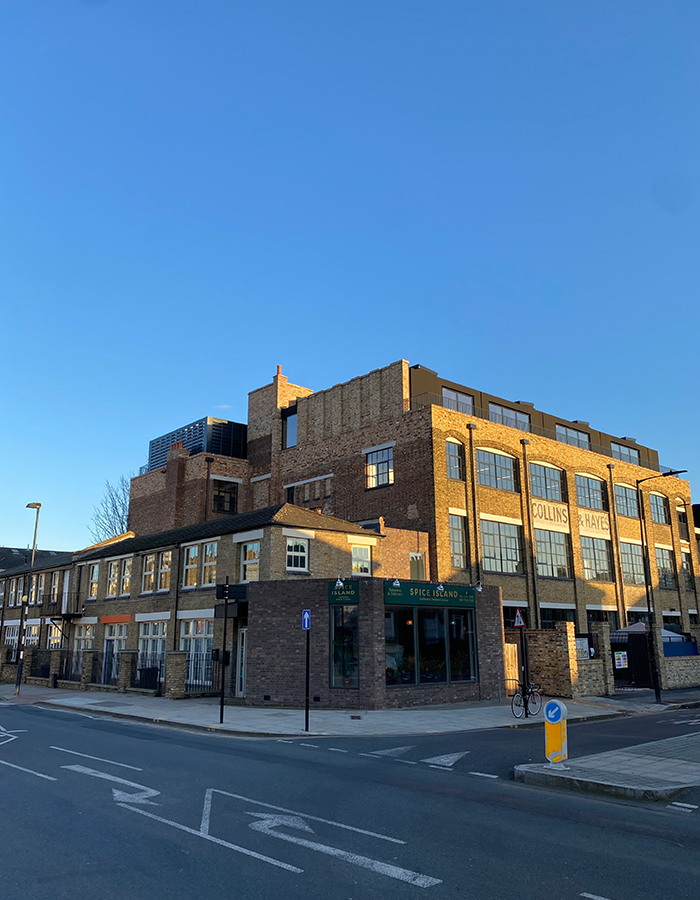
This project included significant renovations to the Grade II listed building which forms part of the De Beauvoir Estate. No. 100 is a turn of the century Victorian warehouse, the last building in the estate to be refurbished. The new works involved an additional storey on the existing roof to provide more office space.To form […]
Worple Road
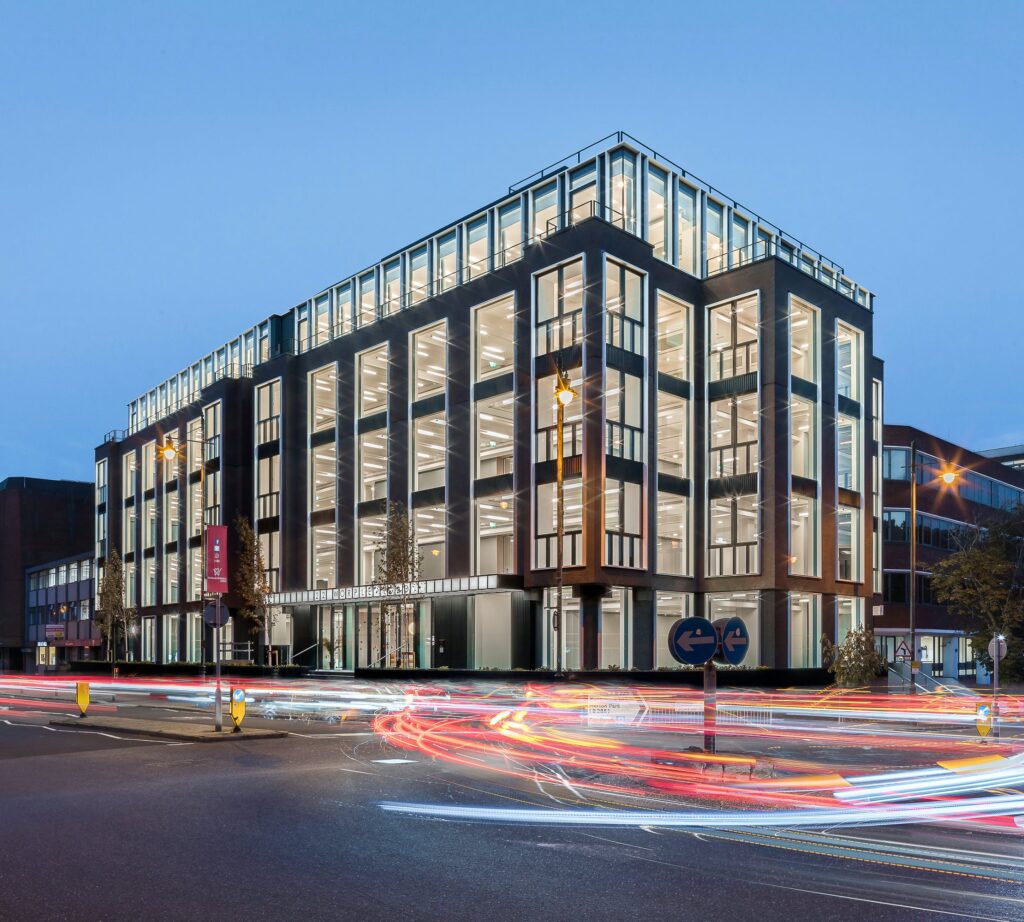
Worple Road has been designed to provide a cutting-edge working environment for tomorrow’s office occupiers. Comprehensive Cat A refurbishment and extension of a 1980s office building – comprising the infilling two of lightwells, an additional floor and major façade refurbishment to reposition this asset for re-letting purposes. The design team successfully improved the external appearance […]
Provost Street
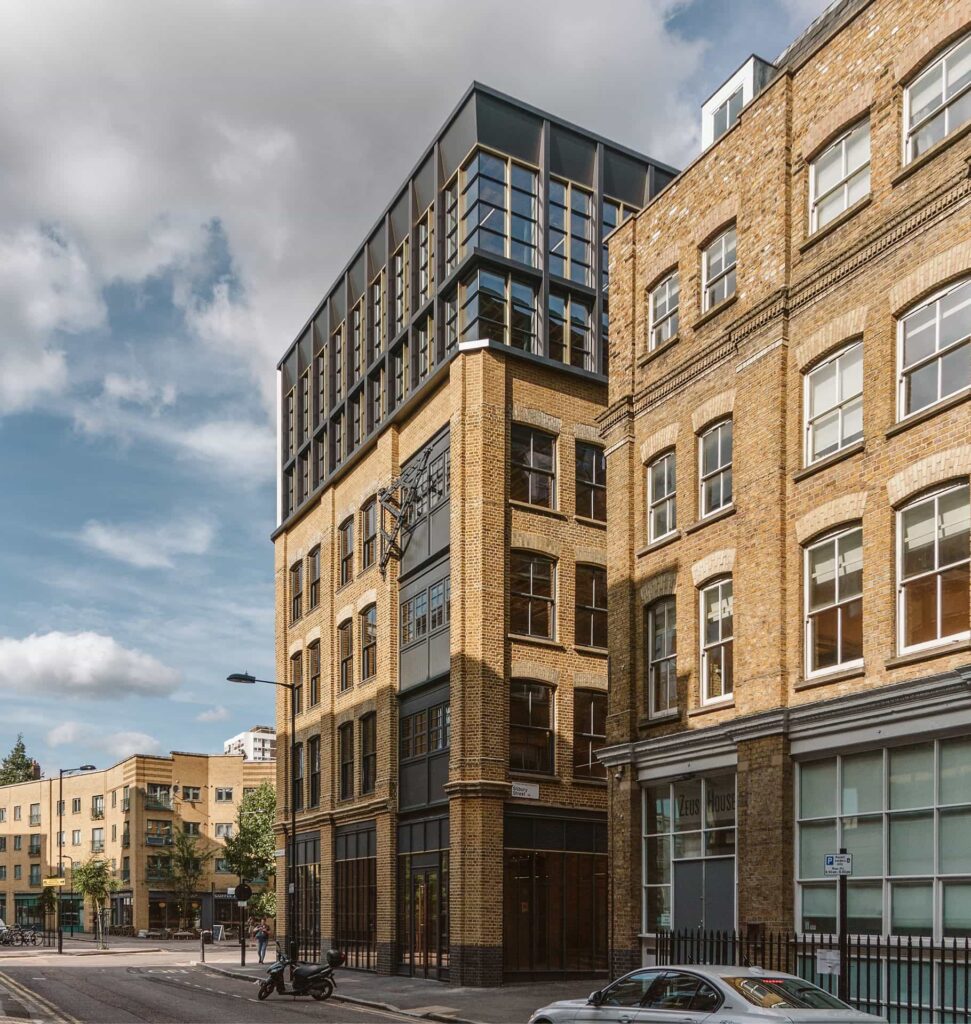
Provost Street is the complete refurbishment and two-storey contemporary extension of a Victorian Warehouse building in close proximity to Old Street roundabout. The 15,000ft2 of commercial office space is spread across the ground, lower ground and five upper floors. We have worked closely with Thirdway Architecture and the wider team to create a design that […]
Pernod Ricard
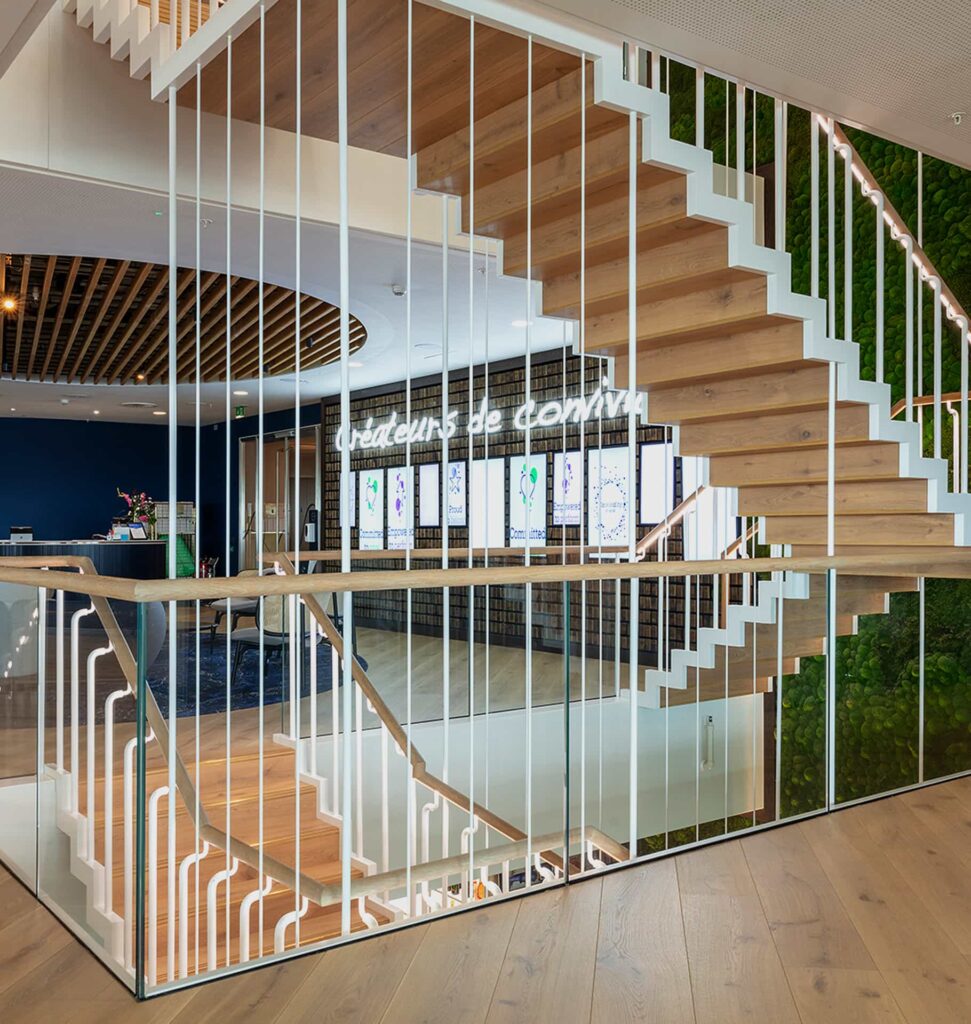
Pernod Ricard recently acquired 85,000 sq ft of office space at Building 7, Chiswick Park. Parmarbrook was chosen to work alongside HLW to create a progressive, forward-thinking, creative space that benefits the 3 affiliates of Pernod Ricard London. The 2-storey hanging staircase was constructed through a new set of slab openings in the post-tensioned slab. […]
Senator House
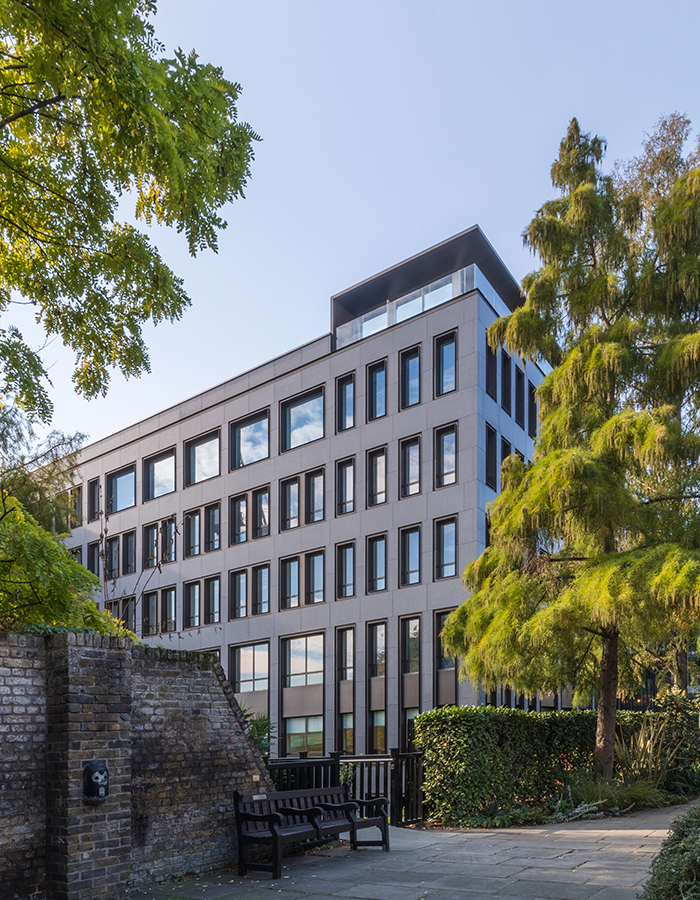
Senator House occupies a central location within the City of London, between the River Thames and St Paul’s Cathedral. We worked closely with Ben Adams Architects to refurbish and extend the 111,000 sqft building to create high-quality, flexible office accommodation and communal amenity space. A new public garden will be created on Queen Victoria Street, […]
The Stock House
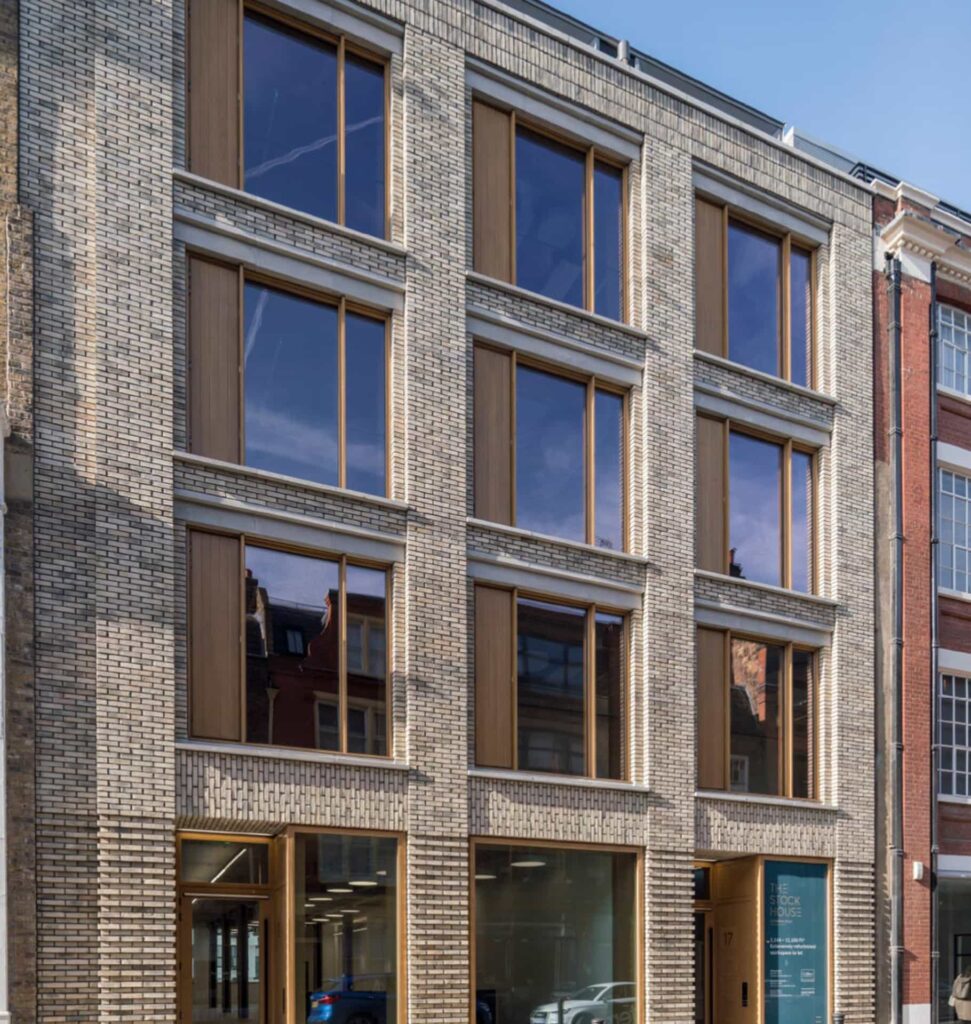
Originally constructed circa 1990, The Stock House at 17-18 Britton Street is a 15,000 sqft office building situated near Farringdon station and is arranged over lower ground, ground and four upper floors. Parmarbrook was appointed to carry out a comprehensive Category A refurbishment, including new exposed services enhanced roof terrace and replacing the 1990s brick […]
Quilter, Senator House
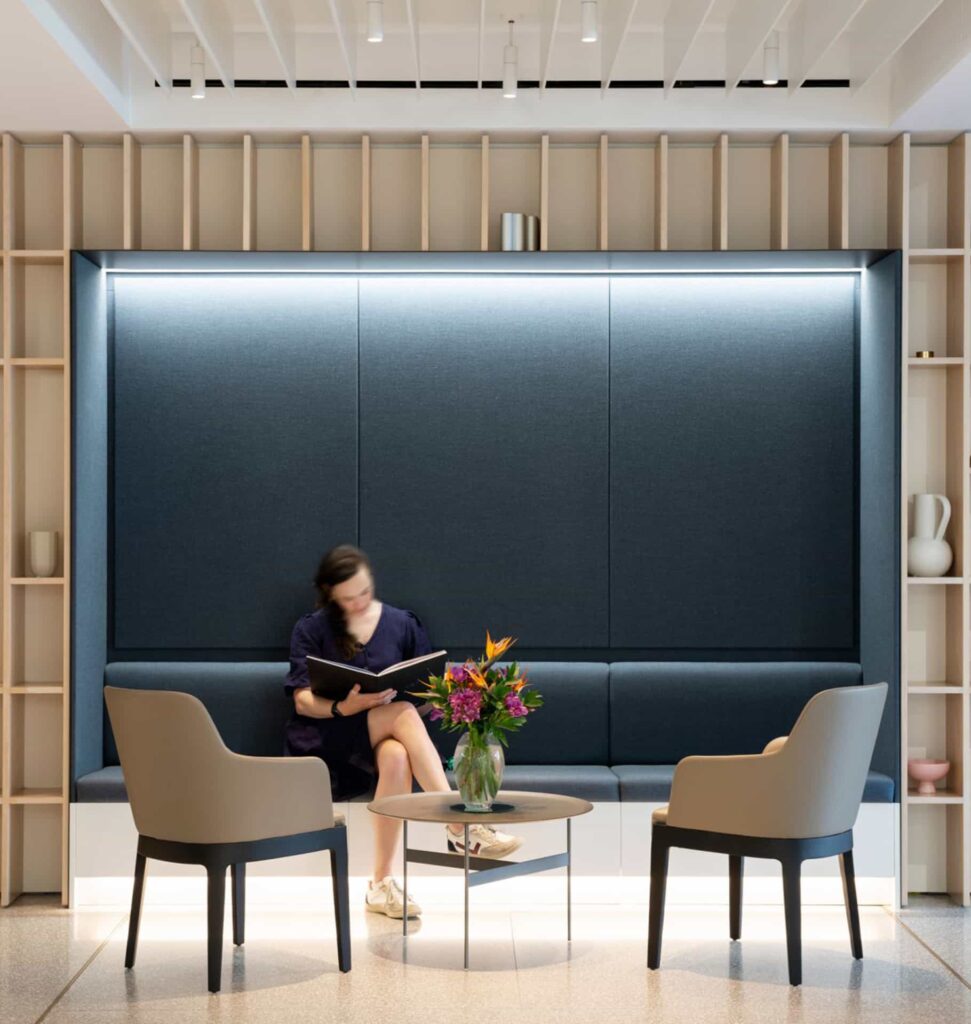
The recently completed Senator House for Quilter provides 93,000 sqft over six floors of office space to allow Quilter to consolidate five businesses under one roof. The new headquarters building allows for improved collaboration and agile working within a modern environment that is able to adapt to changes in technology and working practices. We worked […]