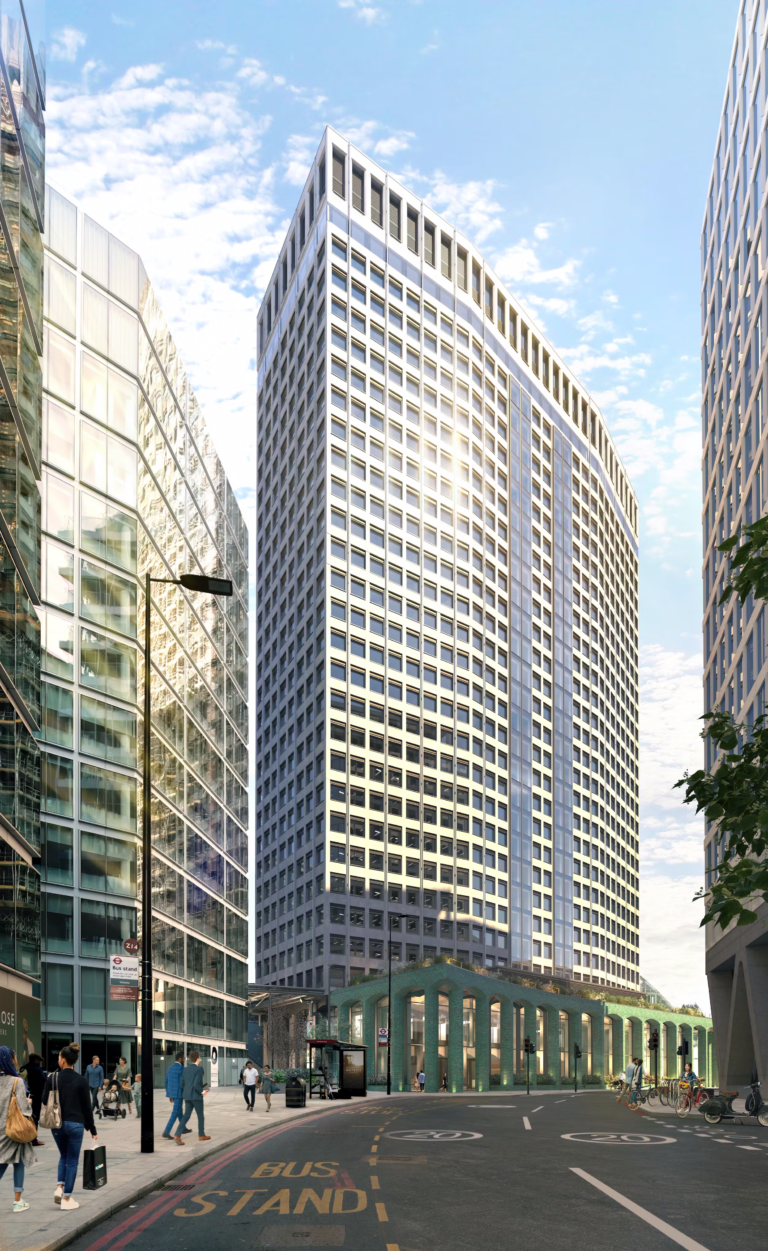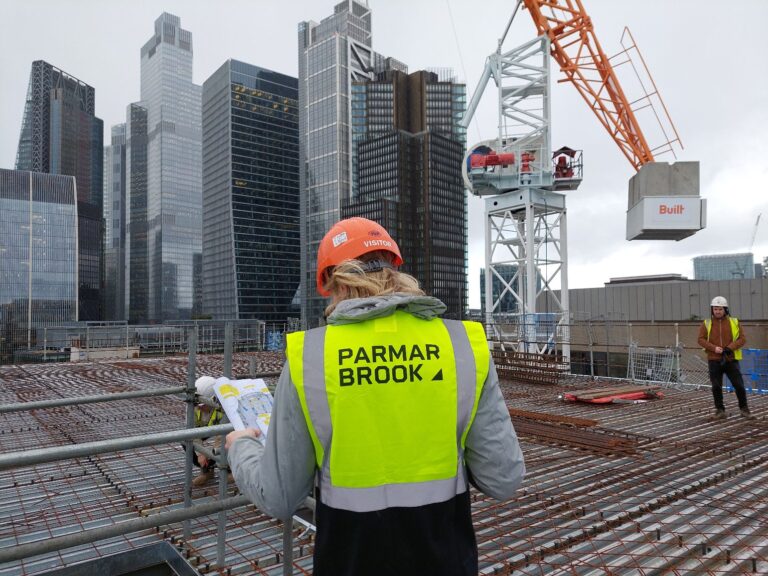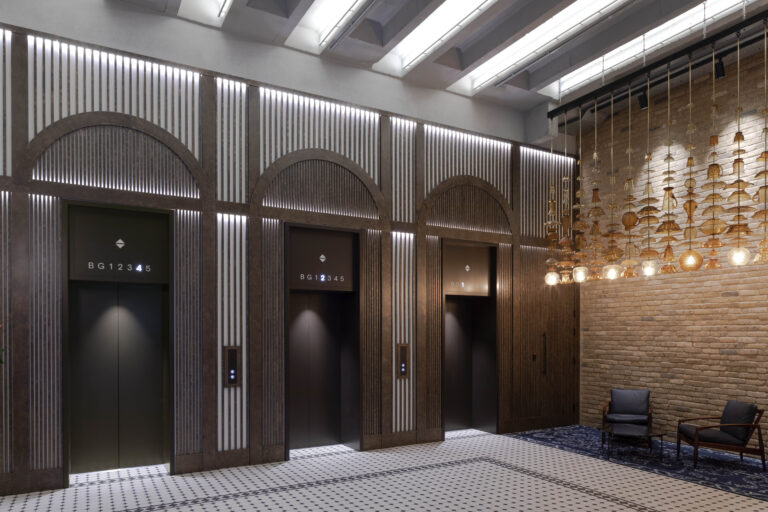The transformation of this 1960s office block includes a new accessible reception, flexible working spaces, end-of-trip amenities, a flexible courtyard with a retractable roof and a 200 sqm green wall that will add depth, social and ecological value to the façade giving the building the street presence it deserves.
Our material strategy for the reception includes products which are CO2-neutral and incorporate recycled or upcycled materials, i.e. the new timber canopy installed in the courtyard. The environmental focus of their selection works toward the project’s narratives, builds on Mayfair’s ESG principles and works towards the BREEAM certification of the building.


