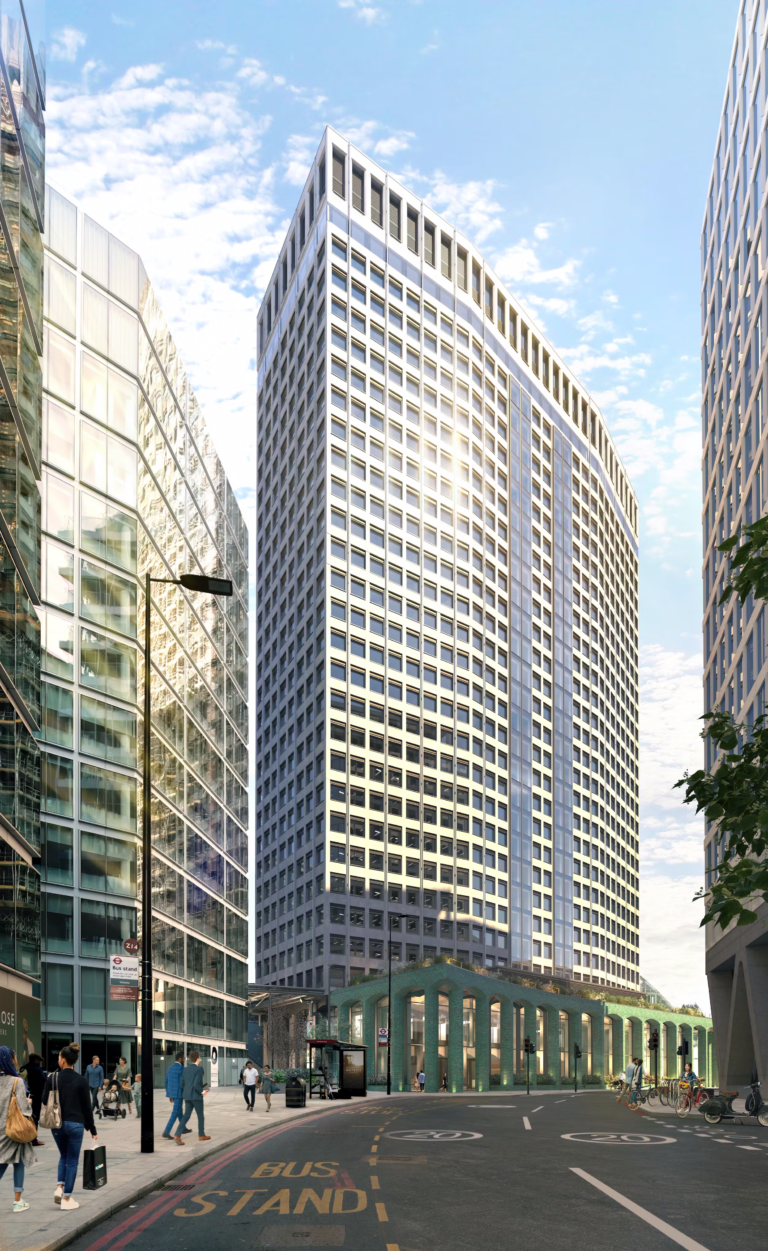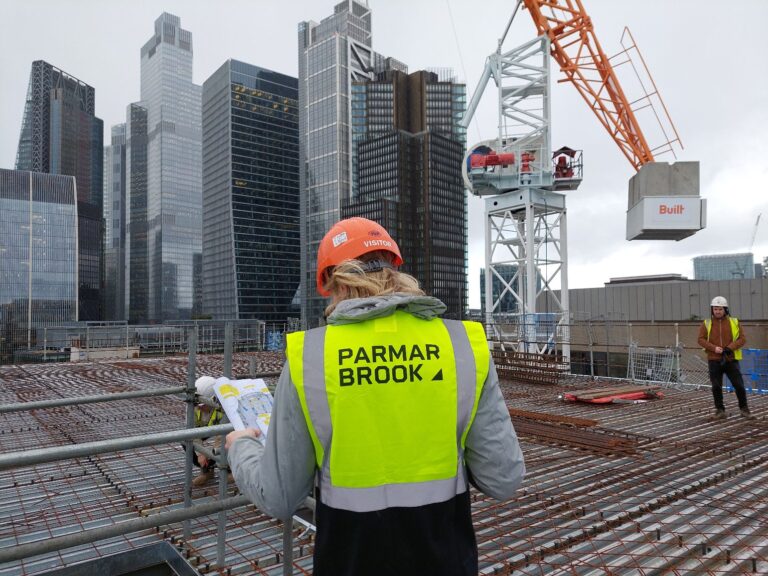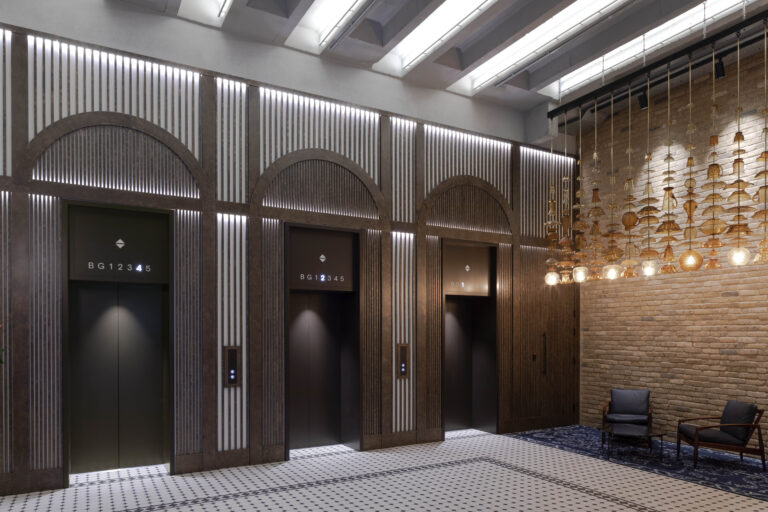This project included significant renovations to the Grade II listed building which forms part of the De Beauvoir Estate. No. 100 is a turn of the century Victorian warehouse, the last building in the estate to be refurbished.
The new works involved an additional storey on the existing roof to provide more office space.
To form this additional storey careful consideration was required in the design to ensure the existing structure was not overloaded, and to avoid any strengthening works. This was achieved by building the new extension completely out of lightweight timber. This included timber flitch portal frames, with solid timber joist infills to support the pitched roof.
All structure was fully exposed and had tricky geometry, therefore the design of the timber and all connections required significant collaboration between the architect, contractor and structural engineer. The design was developed through a number of workshops, to ensure all connections were buildable and not visible from below.
Another challenge was the upgrade of the existing roof to form the new third floor structure.
Previously no fire protection was required, however the new design required at least 30 minutes of fire protection. To retain the existing exposed timber into the design and insure minimal intervention, the existing timber was pained with clear intumescent paint. This kept the visual appearance of the timber, whilst providing the required fire protection.


