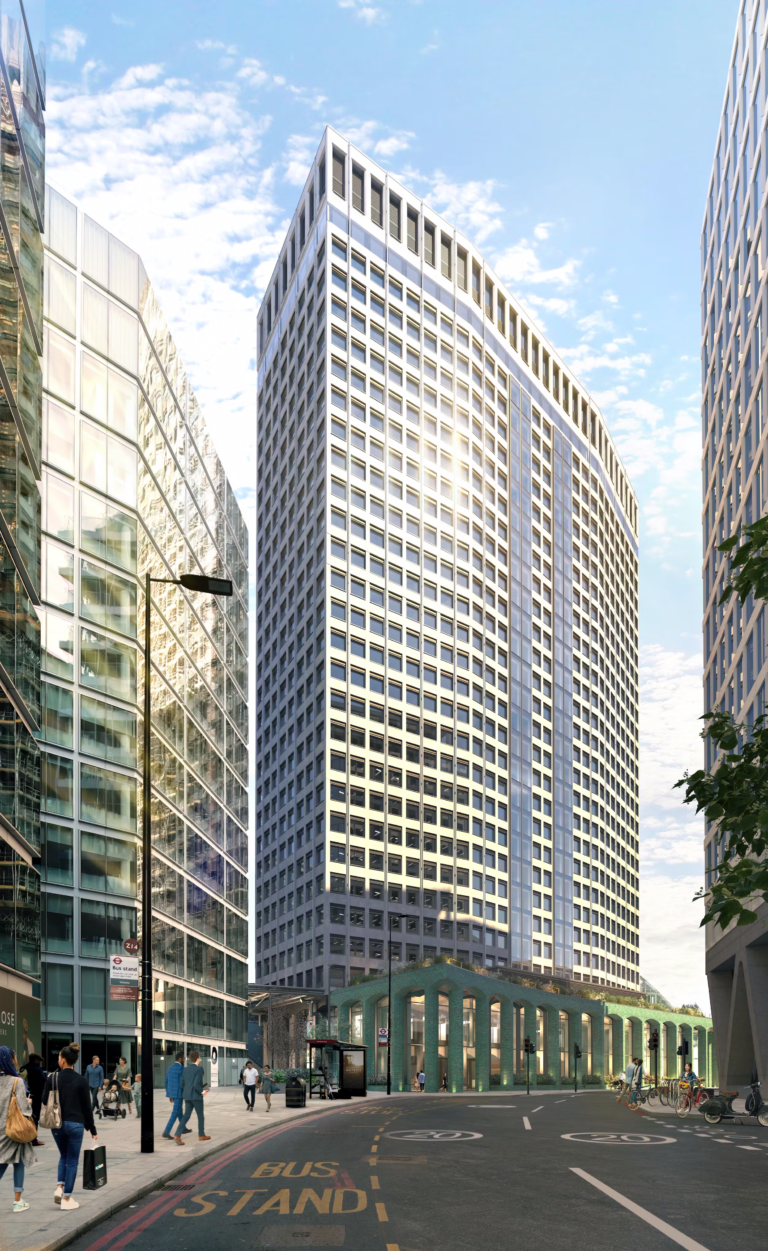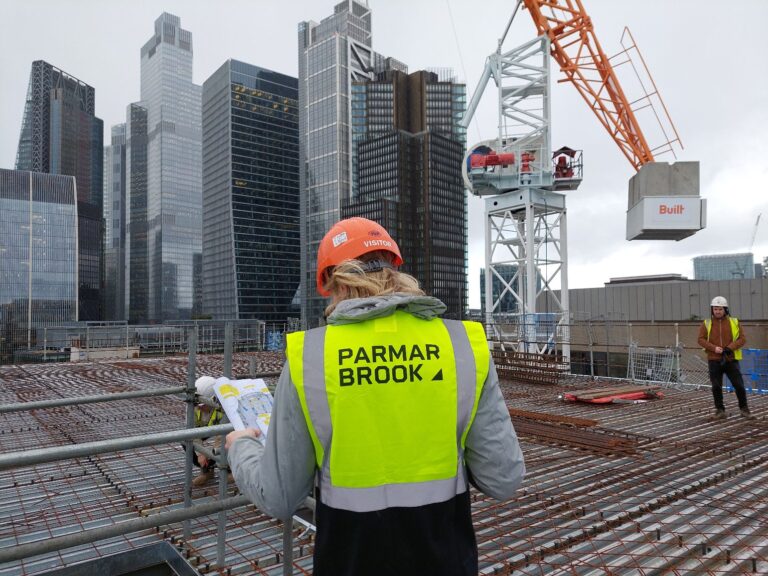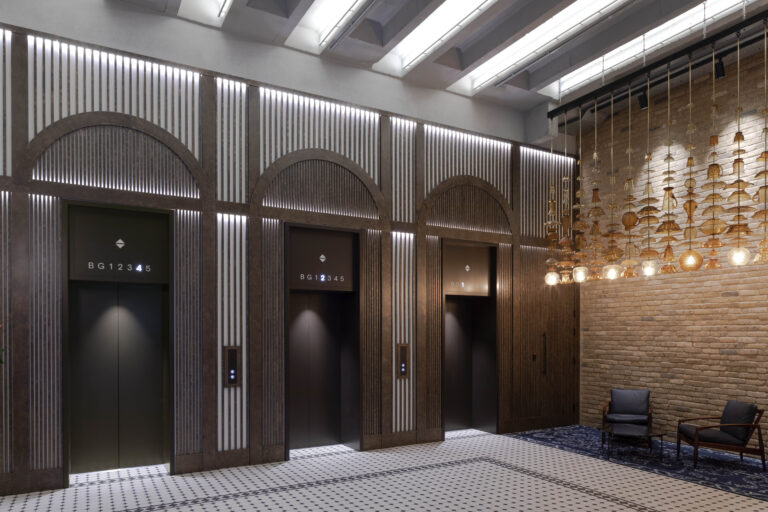Parmarbrook is appointed to carry out structural engineering services on the reconstruction of 45 Pall Mall, St James’s, London.
The 66,000 sqft refurbishment will include extensive structural works to extend the building, with a new rooftop terrace and the remodelling of the rear façade, at the sixth and seventh floors. The refurbishment and facelift of the prominent façade will be undertaken whilst being respectful to the existing façade and structure.
Early collaboration with the contractor, Collins, presented the opportunity to explore the stability of the existing structure and develop a sequence of works that would not compromise its integrity or disrupt the operations within the current tenant offices.
The project team is developing a structural and logistical strategy to enable the removal of the roof and implement services while all tenants continue to occupy the building.
The existing reception space will also improve, and will include improved DDA access to the building through the use of a bespoke platform lift.
45 Pall Mall requires a sympathetic approach to add value to the base structure and longevity of the building, as well as a programme that minimises disruption for the existing tenants. This will be a building of exceptionally high quality on completion, and we are looking forward to delivering this alongside JP Morgan and futureproofing their asset for modern working needs.


