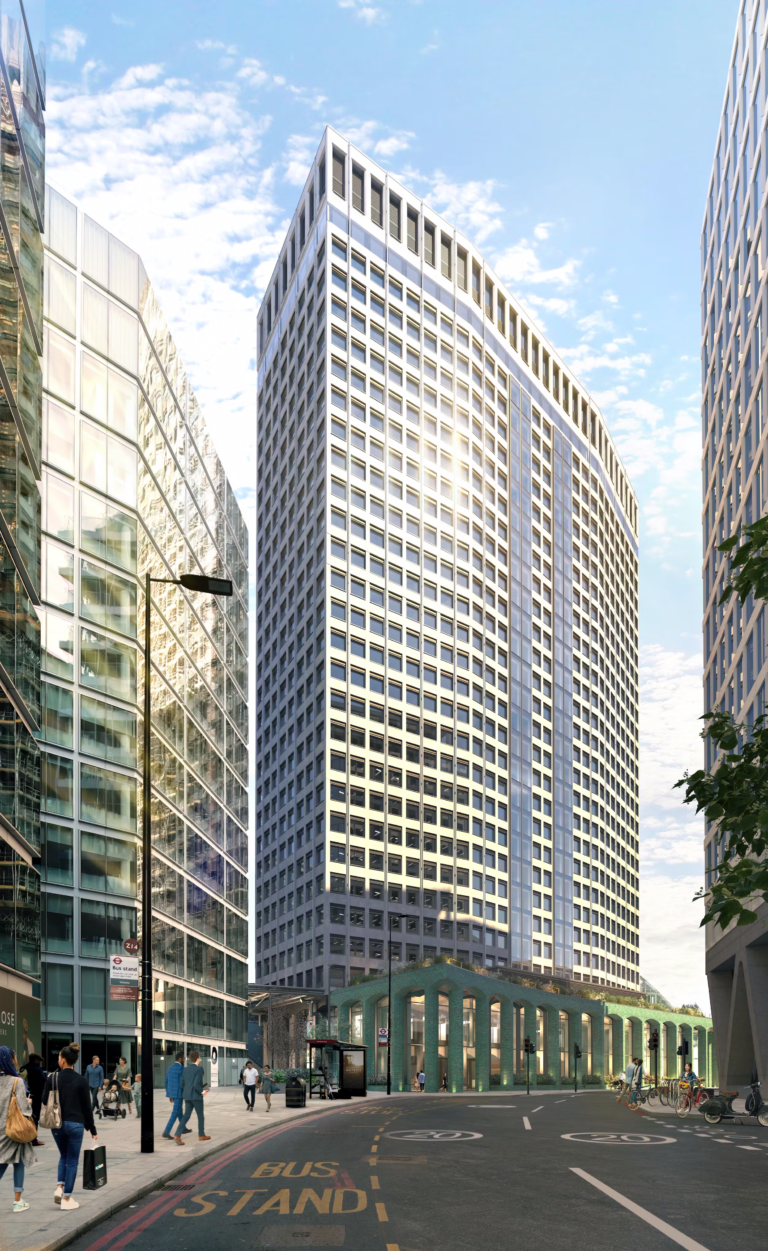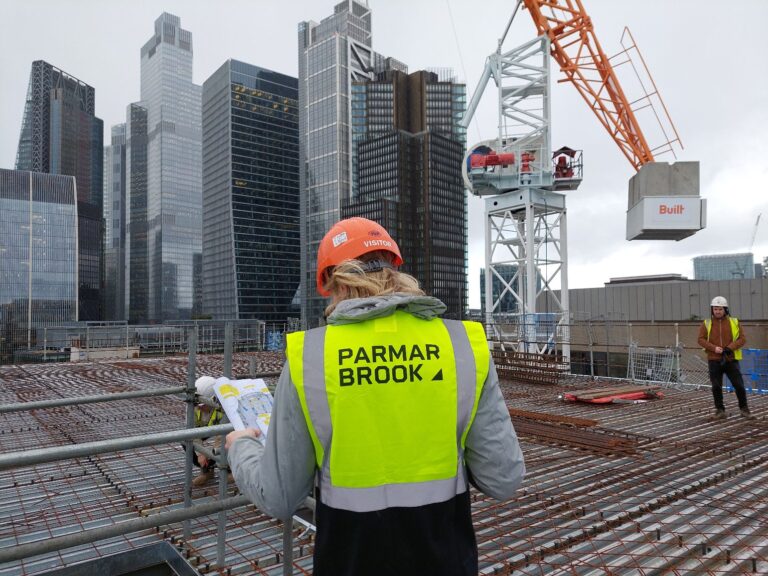The 6 New Street Square project comprised a Cat A refurbishment of this 12,400 sqft office building, part of the New Street Square redevelopment project, transforming the area into a vibrant campus with four office buildings clustered around new public realm and retail amenities.
The refurbishment, designed by Trehearne Architects, included renovating the lifts, including car lift, and maximising floor-to-ceiling height throughout the office space through introducing areas of exposed ceiling and services. The goal was to provide flexibility across the floorplate for the end-user tenants, with a linear ceiling expression of long rafts along its length.
Instructed by Landsec, Parmarbrook provided structural design consultancy on the proposed works, ensuring the aspirations of the project were structurally viable while meeting the architectural vision. This included detailed review of the remediation to the cladding, and support of the services through the building.


