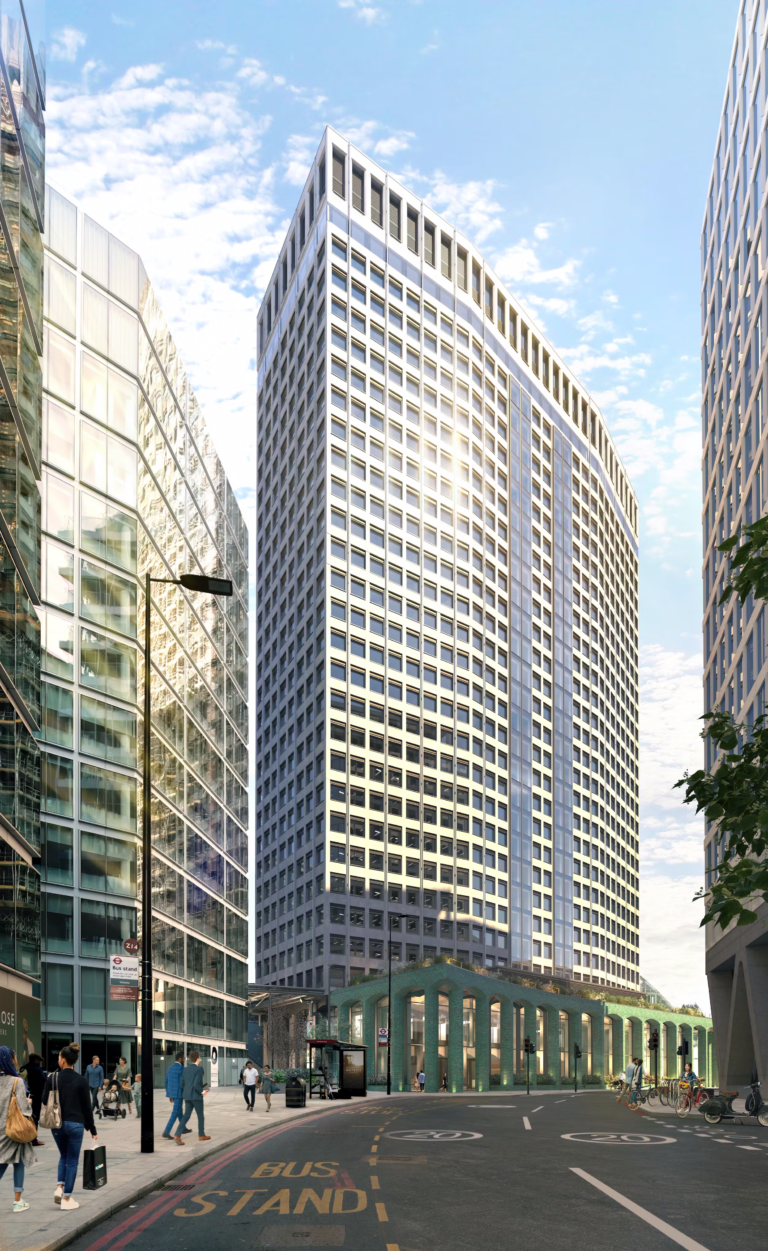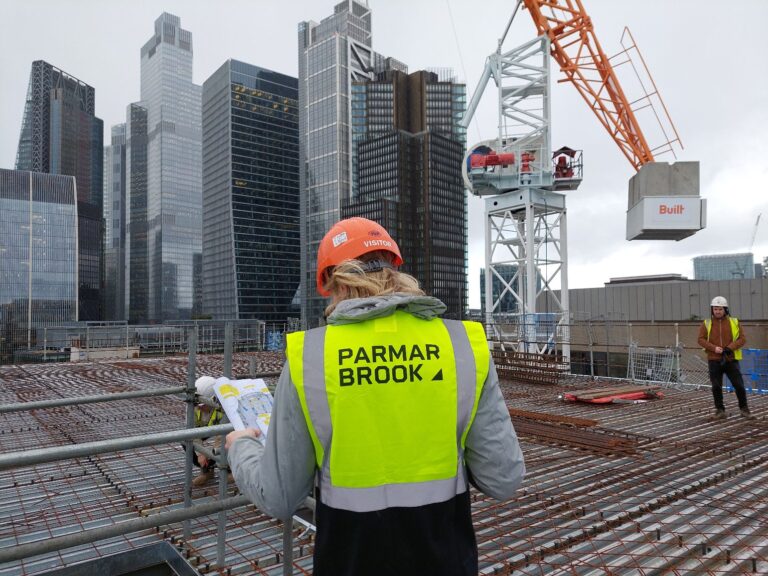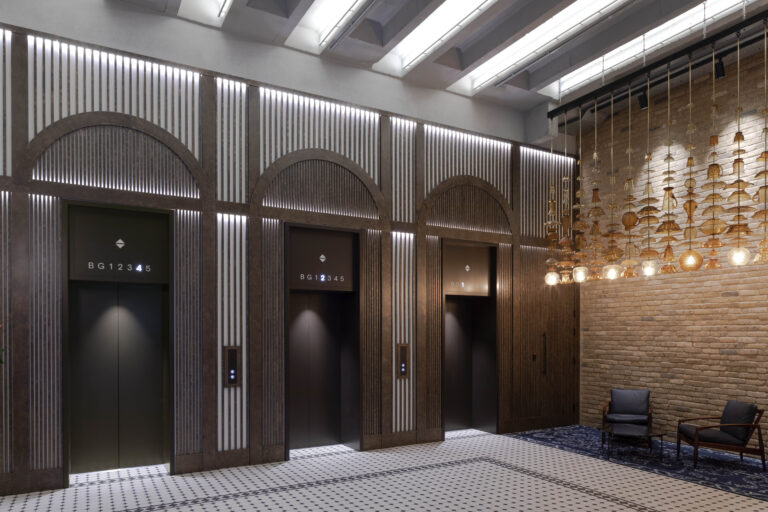The existing building consists of a reinforced concrete frame which has prefabricated components, such as the columns, supported on a piled substructure. Generally, the floors and roof are ribbed reinforced concrete floors spanning over downstand RC beams and the ground floor is a RC suspended slab spanning between ground beams and pile caps.
The project comprises the redevelopment of the Iron Mountain data centre, which involves installing a steel grillage at ceiling level below the existing roof to support the proposed services containment, with the slab over supporting the proposed AHU’s and associated plant.


