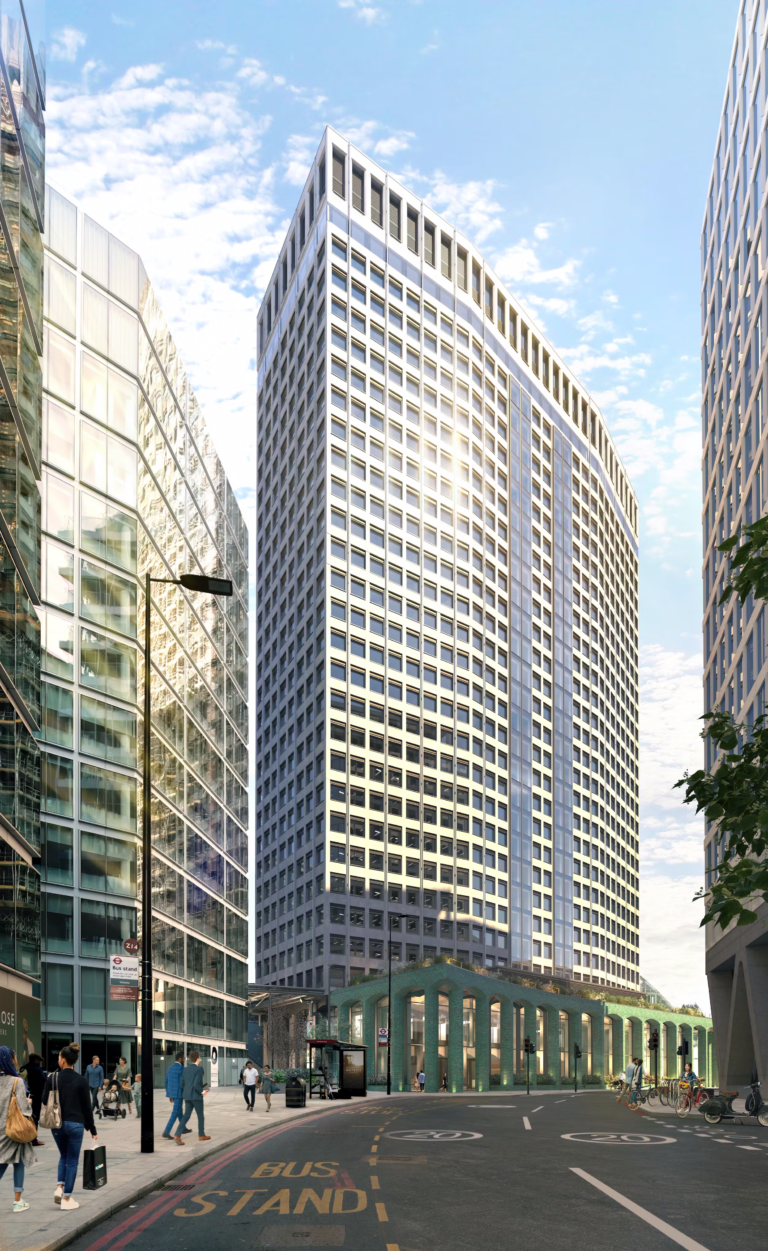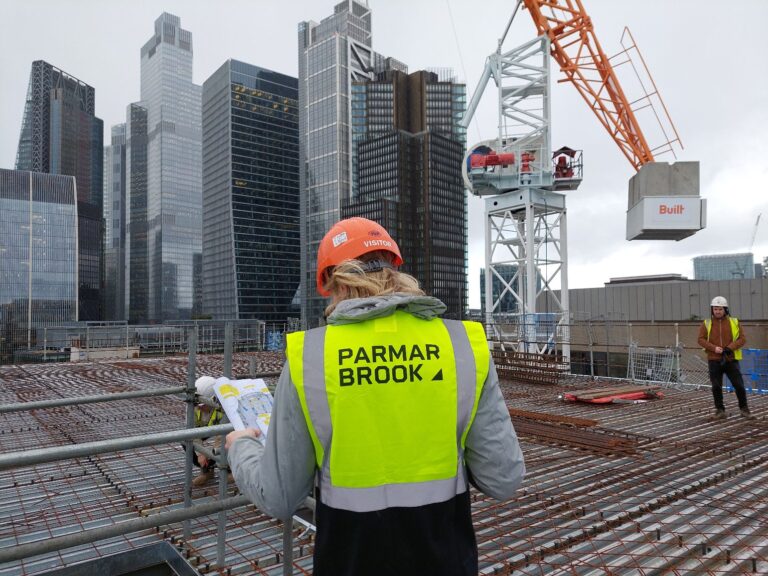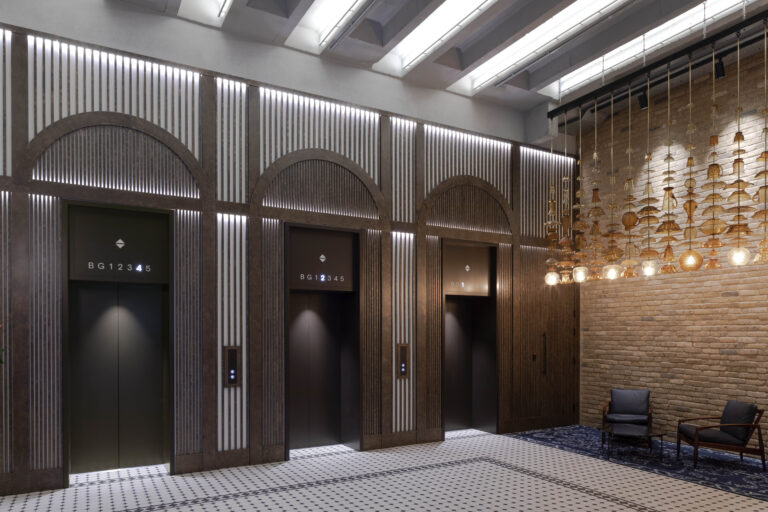Dashwood House has been newly refurbished to provide a contemporary workspace in a boutique tower at the heart of Liverpool Street. The 6 million Cat B fit-out has brought to life Landsec’s second location for their flexible office space, Myo.
The programme for the Myo scheme included structural alterations to the building, followed by a high-end fit-out to create a new reception area, meeting rooms, phone booths, break-out areas, kitchens and tea points, and customisable office space.
One of the main complex structural features of the space is also a striking feature point. The staircase linking levels seven and eight opens up the interior to lots of natural light. A structural double-height staircase spatial grid was also installed to enhance the openness further.
The Myo project has already been awarded pre-certification Gold WELL Building Standard accreditation.
Images – Ed Reeve


