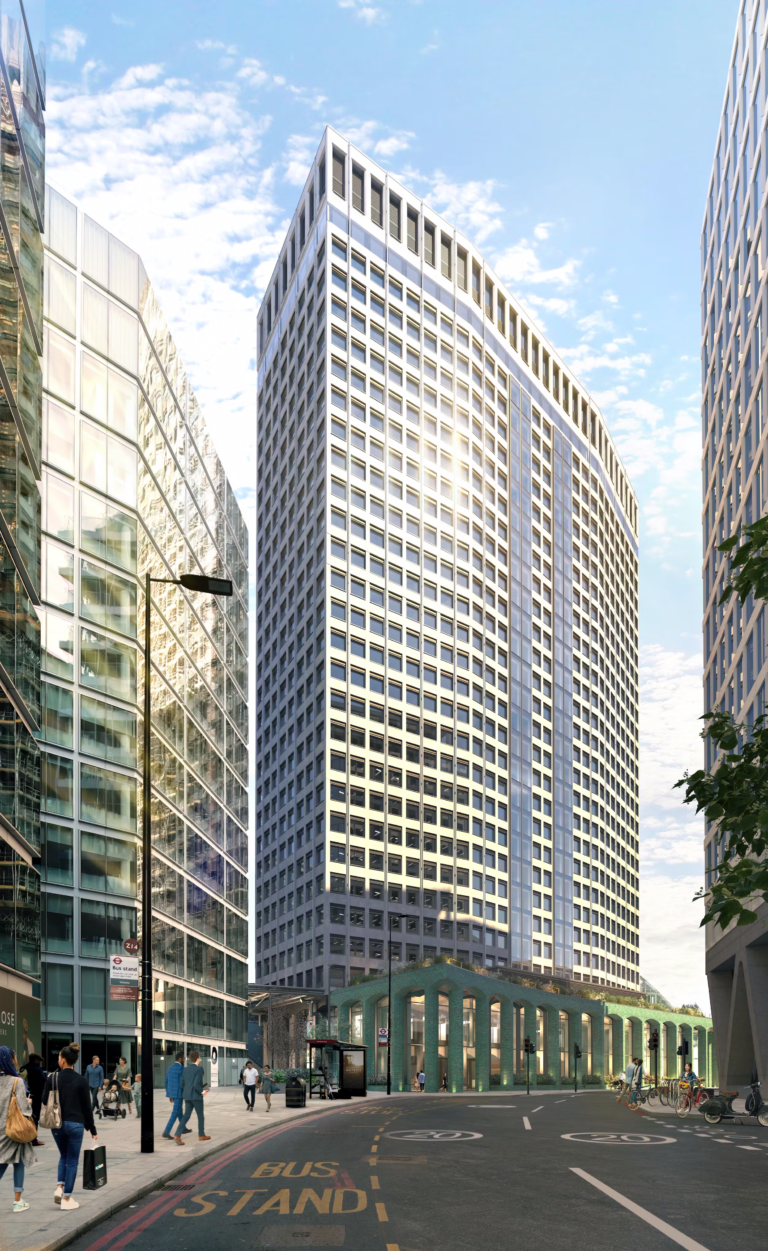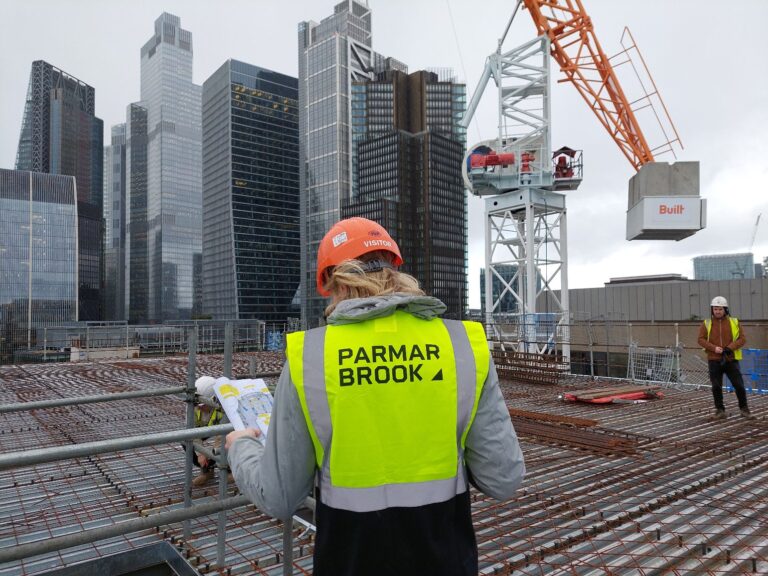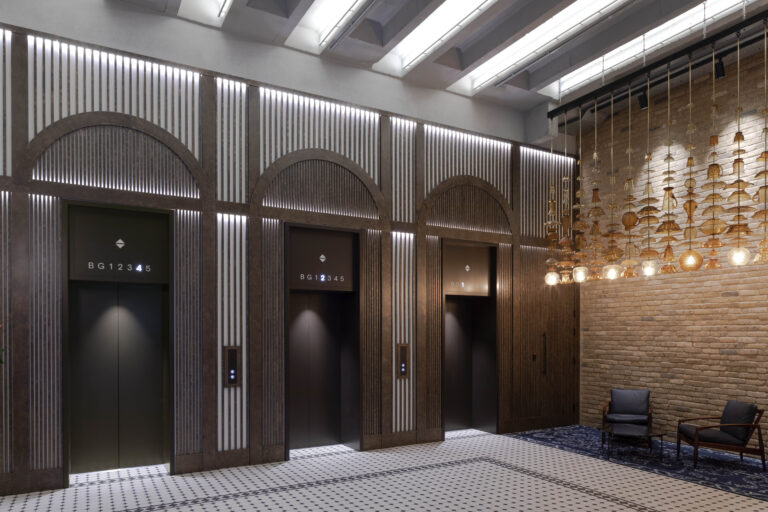Pernod Ricard recently acquired 85,000 sq ft of office space at Building 7, Chiswick Park. Parmarbrook was chosen to work alongside HLW to create a progressive, forward-thinking, creative space that benefits the 3 affiliates of Pernod Ricard London.
The 2-storey hanging staircase was constructed through a new set of slab openings in the post-tensioned slab. The treads were constructed in 6mm folded steel plate with ultra-thin 50x100mm stringers, welded and ground down to create seamless connections. The hanging rods were fitted with hidden turnbuckle connections to ensure even balance across the structure, all suspended from a hidden steel subframe integrated into the service distribution above the ceiling.
Images ©


