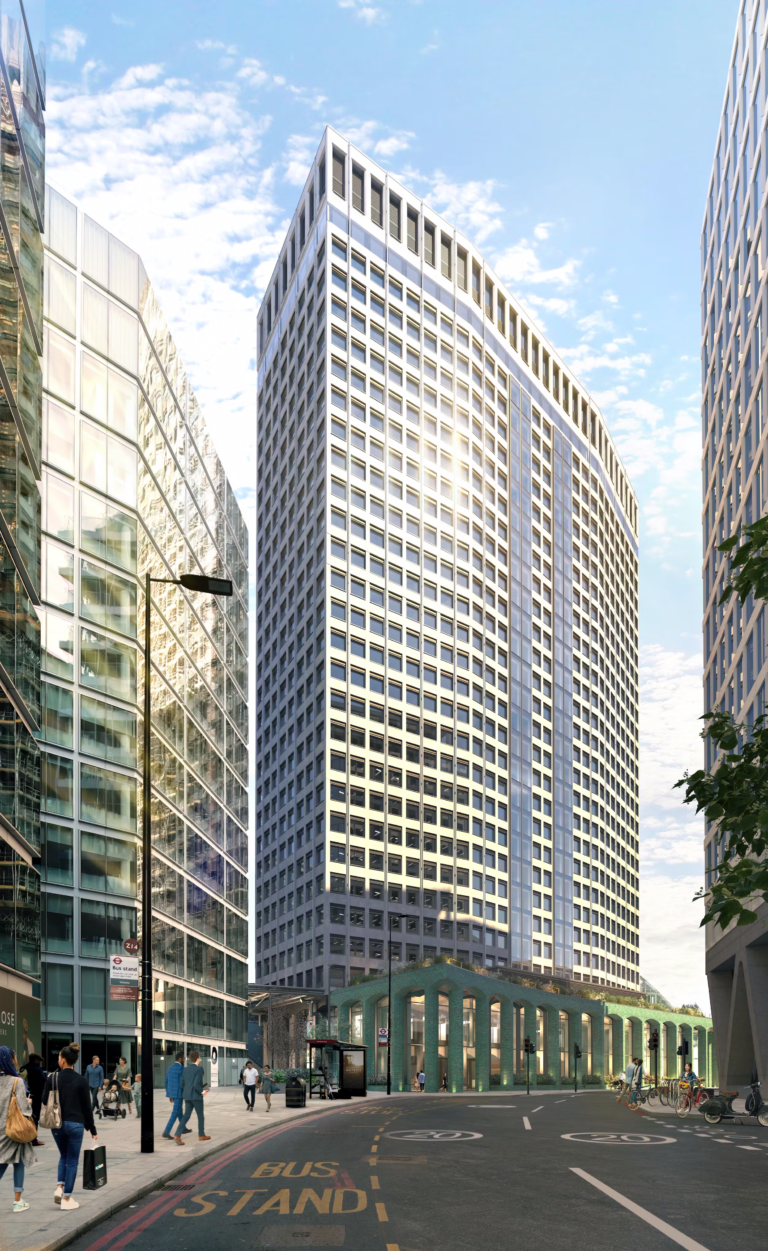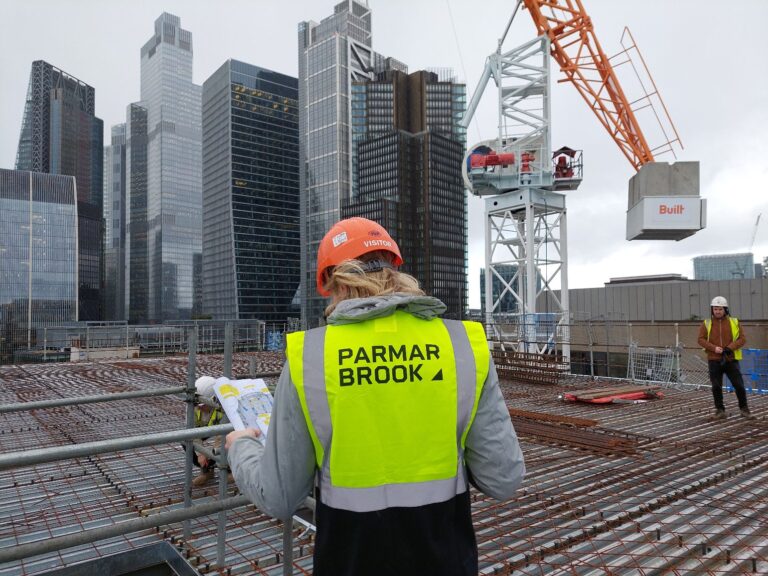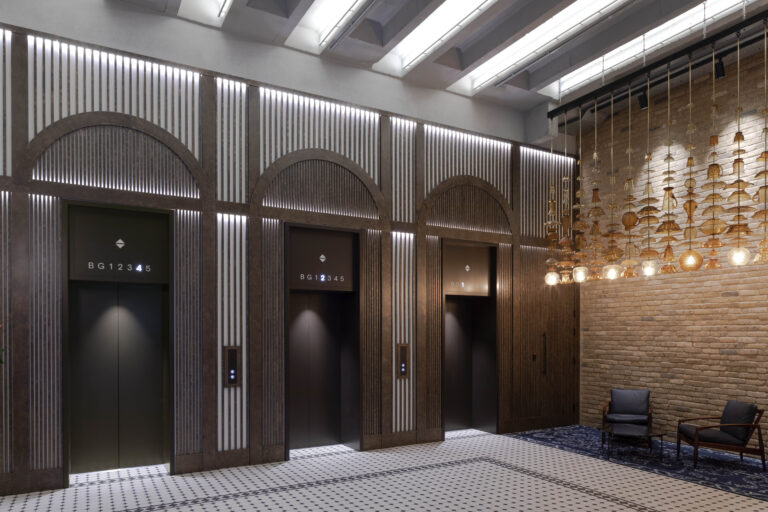Senator House occupies a central location within the City of London, between the River Thames and St Paul’s Cathedral. We worked closely with Ben Adams Architects to refurbish and extend the 111,000 sqft building to create high-quality, flexible office accommodation and communal amenity space. A new public garden will be created on Queen Victoria Street, offering an informal, generous entry sequence and forging new links with the adjacent Cleary Gardens.
The repositioning of this asset capitalises on its unique position between St Paul’s and the river and will include a new seventh-floor roof terrace with stunning views, a café, new landscaping, a public realm, and a re-clad exterior. With four flexible light-filled upper floor plates of 20,000 sqft, Senator will provide occupiers from all sectors the opportunity to secure a world class headquarters with a robust specification coupled with an elegant design.


