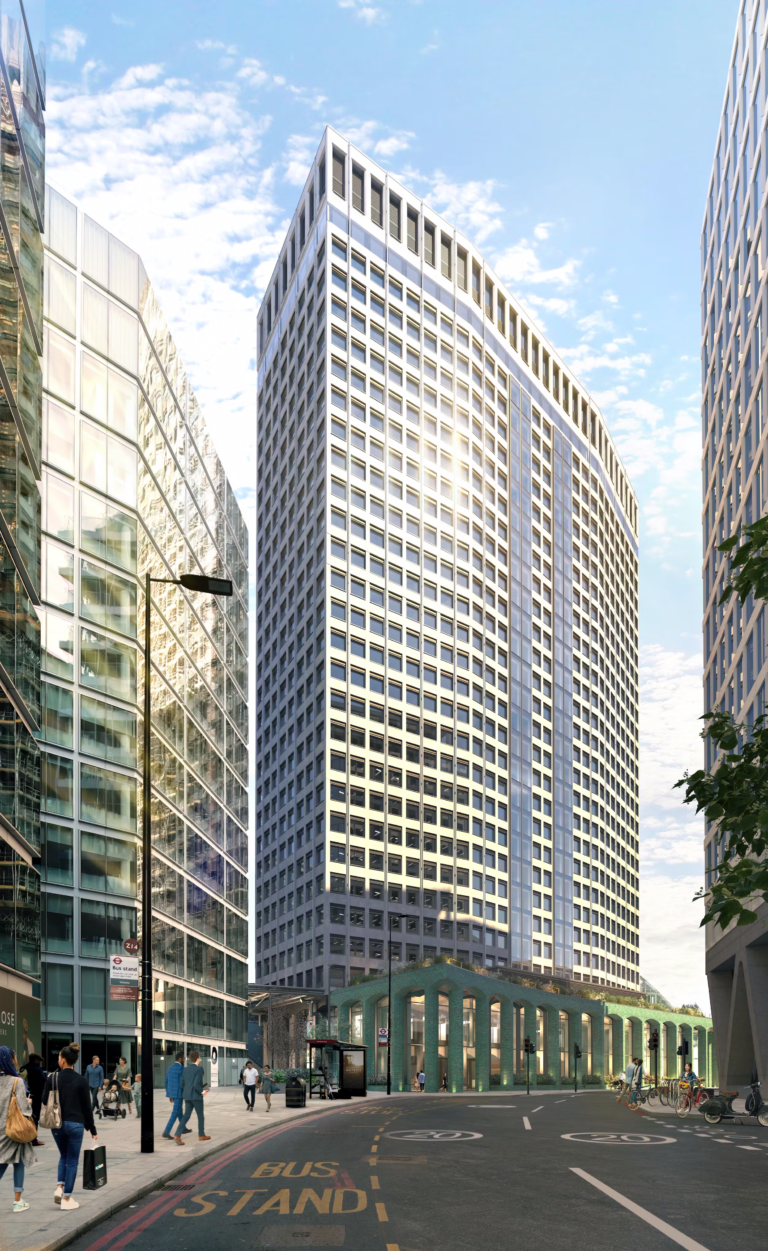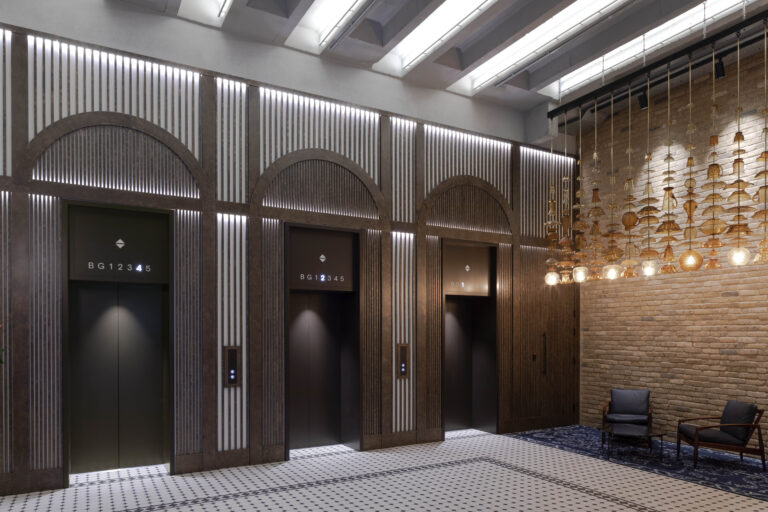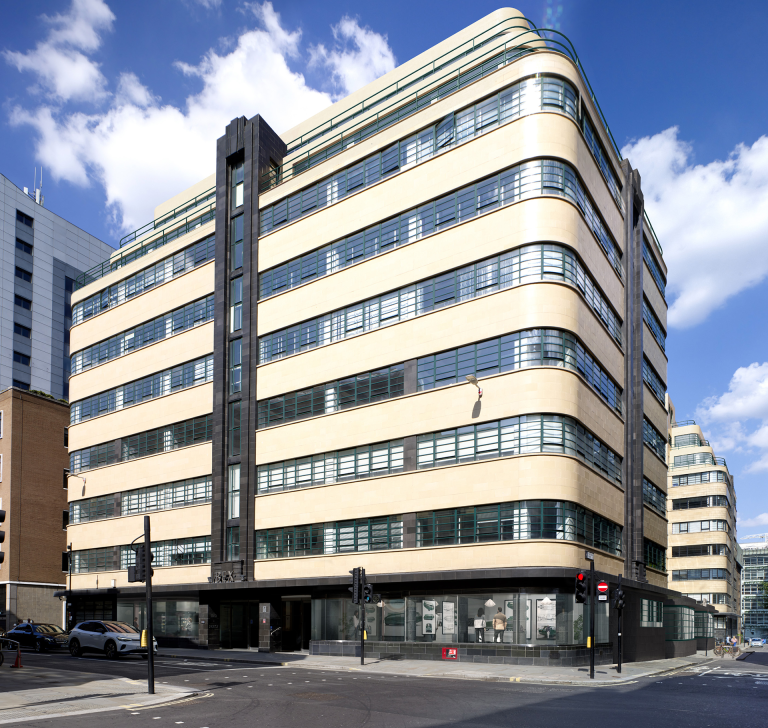The DSQ B7 project involved the construction of a new steel frame over an existing RC frame office building in the Devonshire Square estate. The project aimed to add between 2-5 new floors over the existing RC frame without any foundation strengthening works or new piles.
This was achieved through the demolition of the RC roof slab, extensive investigation works to the existing foundations, and pile load assessments to justify an increase in pile load capacity of up to 20%. The project team worked with geotechnical engineers to back-calculate the load capacity of existing piles based on scarce archive data and archive pile test results.
The project involved the introduction of new shear walls and moment frames to increase stiffness, as well as steel trusses to reduce the weight of long-span transfer beams and balconies. The project team justified the interface between the new steel frame and the existing RC frame for disproportionate collapse rules, and strengthened existing RC columns where necessary for the new loads. The project also involved extensive rebar scanning and breaking out to confirm existing reinforcement and justify the RC frame for increased fire rating requirements.


